8785 Whiteclover Street, Littleton, CO 80125
Local realty services provided by:LUX Real Estate Company ERA Powered
Listed by: charles wardCharles@Novellaliving.com,303-324-8520
Office: novella real estate
MLS#:9654922
Source:ML
Price summary
- Price:$624,990
- Price per sq. ft.:$222.57
About this home
Start your homeownership with a mortgage rate as low as 3.99% (with the builder's preferred lender, subject to approval, call for more details). See full tour and complete details at 8785whiteclover.charleswardre.com. Welcome to an elevated version of modern Colorado living in Sterling Ranch this newly built, upgraded home offers exceptional finishes, thoughtful design, and a rare greenbelt setting right out front. From the moment you arrive, the home’s connection to the outdoors shines, with a usable grassy greenbelt that lives like your own extended front yard. Inside, the open-concept main level is anchored by a beautifully upgraded kitchen with gas cooktop, double wall ovens, quartz countertops, and a spacious pantry. The dining and living areas flow effortlessly, filled with natural light and ideal for gathering. A dedicated main-floor office overlooks the front porch, creating an inspiring work-from-home space. Upstairs, all four bedrooms are thoughtfully placed together, including a generous primary suite with spa-like bath and walk-in closet. A cozy loft offers flexible bonus space, and the upstairs laundry adds everyday convenience. The full unfinished basement is ready for your future vision home gym, guest suite, theater, or studio. The attached 2-car garage provides modern functionality, and smart-home features with fiber-internet readiness support today’s connected lifestyle. Enjoy miles of community trails, or quick trips to Chatfield and Roxborough State Parks, both under 10 minutes away. The Sterling Center is just 0.3 miles away, with the clubhouse and pool only 0.5 miles from your door. With easy access to C-470 and I-25, Denver, DTC, and the mountains are within reach. This move-in-ready Littleton home delivers location, lifestyle, and value in one exceptional package.
Contact an agent
Home facts
- Year built:2025
- Listing ID #:9654922
Rooms and interior
- Bedrooms:4
- Total bathrooms:3
- Full bathrooms:2
- Half bathrooms:1
- Living area:2,808 sq. ft.
Heating and cooling
- Cooling:Central Air
- Heating:Forced Air, Natural Gas
Structure and exterior
- Roof:Composition, Metal
- Year built:2025
- Building area:2,808 sq. ft.
- Lot area:0.06 Acres
Schools
- High school:Thunderridge
- Middle school:Ranch View
- Elementary school:Coyote Creek
Utilities
- Water:Public
- Sewer:Public Sewer
Finances and disclosures
- Price:$624,990
- Price per sq. ft.:$222.57
- Tax amount:$7,600 (2025)
New listings near 8785 Whiteclover Street
- New
 $529,900Active3 beds 3 baths1,600 sq. ft.
$529,900Active3 beds 3 baths1,600 sq. ft.560 E Dry Creek Place, Littleton, CO 80122
MLS# 9874059Listed by: SILVERWOOD REAL ESTATE SERVICES LLC - New
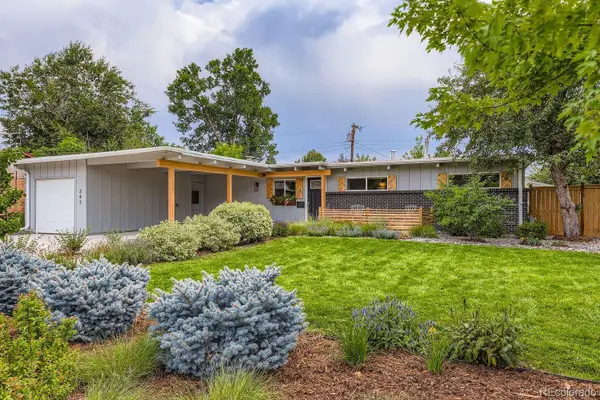 $820,000Active4 beds 3 baths2,700 sq. ft.
$820,000Active4 beds 3 baths2,700 sq. ft.342 W Caley Avenue, Littleton, CO 80120
MLS# 1812131Listed by: COMPASS - DENVER - Open Sat, 10am to 1pmNew
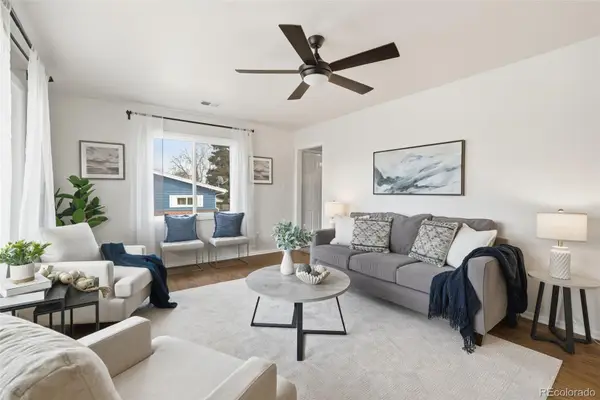 $549,900Active5 beds -- baths2,340 sq. ft.
$549,900Active5 beds -- baths2,340 sq. ft.3370 W Belleview Avenue, Littleton, CO 80123
MLS# 4832660Listed by: EXP REALTY, LLC - New
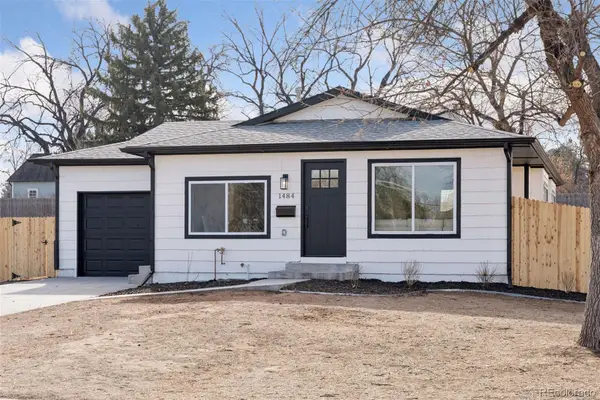 $595,000Active3 beds 1 baths1,010 sq. ft.
$595,000Active3 beds 1 baths1,010 sq. ft.1484 W Lake Avenue, Littleton, CO 80120
MLS# 7739318Listed by: COMPASS - DENVER - New
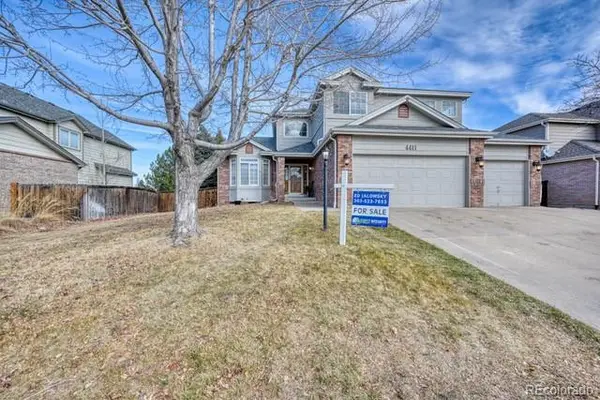 $879,000Active6 beds 4 baths4,223 sq. ft.
$879,000Active6 beds 4 baths4,223 sq. ft.4411 W Jamison Place, Littleton, CO 80128
MLS# 4038646Listed by: FIRST INTEGRITY HOME BUYERS - Coming Soon
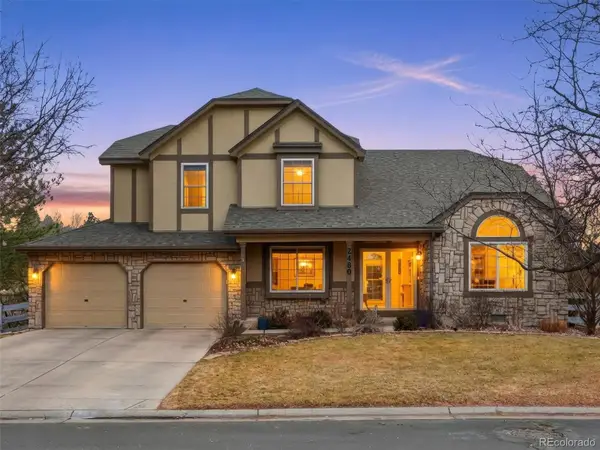 $1,200,000Coming Soon6 beds 4 baths
$1,200,000Coming Soon6 beds 4 baths2480 W Jamison Way, Littleton, CO 80120
MLS# 3973843Listed by: EXP REALTY, LLC - Coming Soon
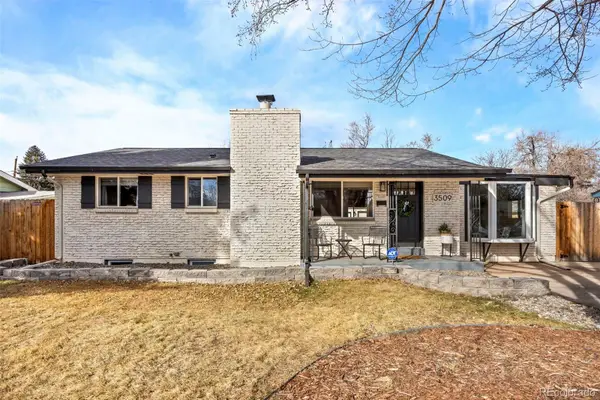 $649,950Coming Soon5 beds 2 baths
$649,950Coming Soon5 beds 2 baths3509 W Alamo Place, Littleton, CO 80123
MLS# 6180148Listed by: RE/MAX PROFESSIONALS - Open Fri, 3 to 5pmNew
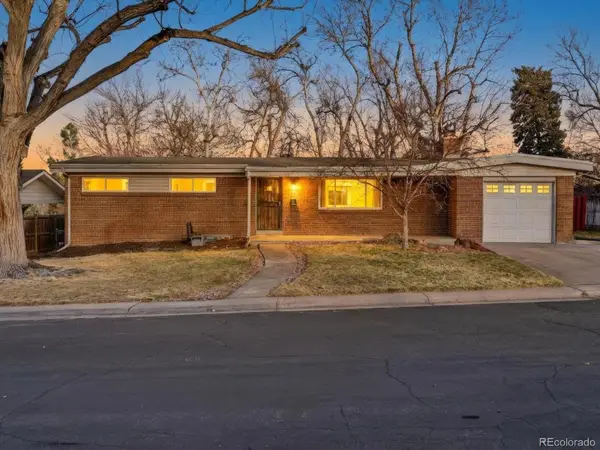 $600,000Active5 beds 3 baths2,592 sq. ft.
$600,000Active5 beds 3 baths2,592 sq. ft.6852 S Greenwood Street, Littleton, CO 80120
MLS# 3567766Listed by: THE AGENCY - DENVER - Coming SoonOpen Sat, 10am to 12pm
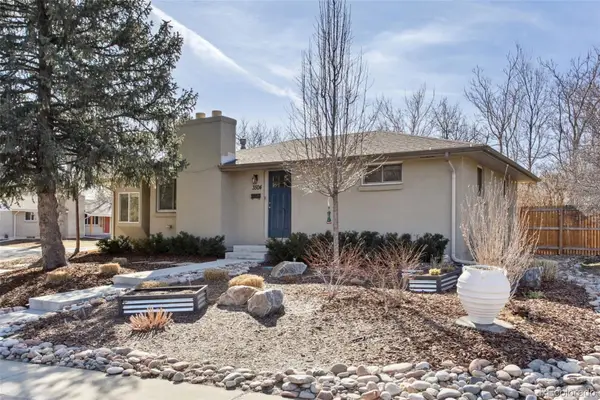 $595,000Coming Soon5 beds 3 baths
$595,000Coming Soon5 beds 3 baths3504 W Alamo Drive, Littleton, CO 80123
MLS# 5948940Listed by: 8Z REAL ESTATE - New
 $319,900Active2 beds 1 baths800 sq. ft.
$319,900Active2 beds 1 baths800 sq. ft.5873 S Prince Street #113C, Littleton, CO 80120
MLS# 7018090Listed by: EXP REALTY, LLC

