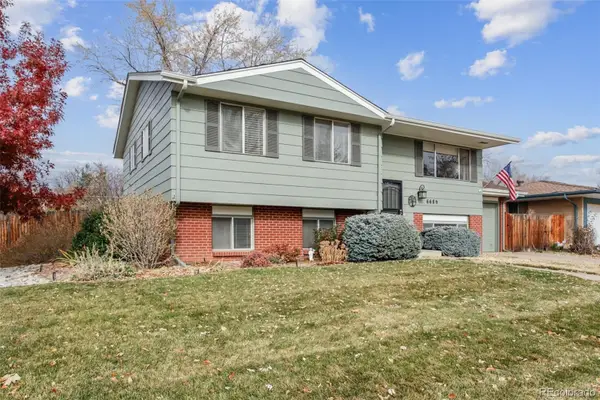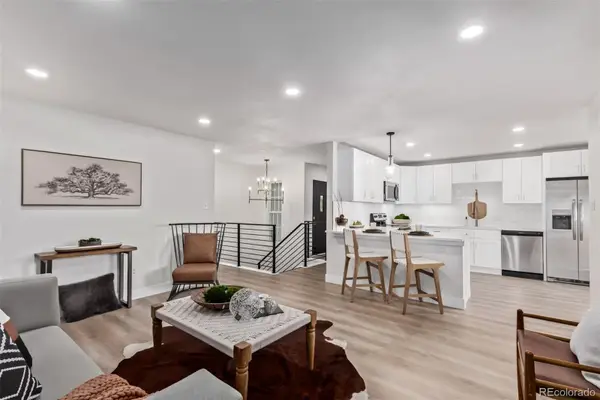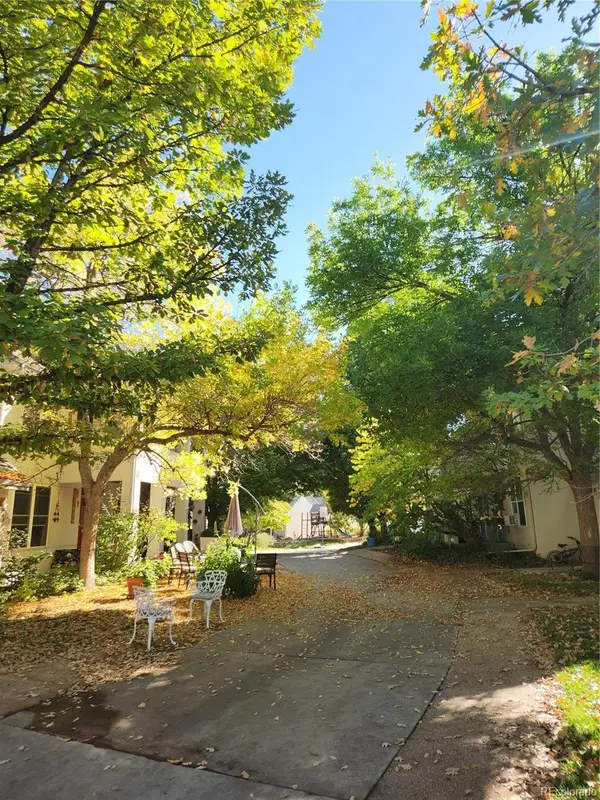8829 S Dudley Street, Littleton, CO 80128
Local realty services provided by:ERA Shields Real Estate
Listed by: patricia arkebauerkiowarealestate@GMAIL.COM,303-243-0213
Office: re/max accord
MLS#:1946179
Source:ML
Price summary
- Price:$619,000
- Price per sq. ft.:$243.89
- Monthly HOA dues:$74
About this home
Another Price Improvement! Probably the best deal in the area. And it has a brand new roof! Hard to find ranch style near Chatfield Reservoir, schools and shopping* We are back on the market after Buyers contract fell, but with improvements - new roof just installed. And an improved price! Vaulted ceilings and large windows that bathe the house in natural light* Fireplace and inlaid hard wood floors add to the main floor. Primary Bedroom with large walkin closet and 5 piece ensuite, two guest bedrooms and main floor laundry finish the main floor. From the dining area, walk out to your xeriscaped back yard with much space for entertaining! The finished basement has large family room with wet bar and again large windows that provide light and safe egress. 4th bedroom with 3/4 bath adds to the plus'. If you own power tools or an EV, the drywalled garage is equipped with 220v. Community pool is within walking distance.
Contact an agent
Home facts
- Year built:1998
- Listing ID #:1946179
Rooms and interior
- Bedrooms:4
- Total bathrooms:3
- Full bathrooms:2
- Living area:2,538 sq. ft.
Heating and cooling
- Cooling:Central Air
- Heating:Forced Air, Natural Gas
Structure and exterior
- Roof:Composition
- Year built:1998
- Building area:2,538 sq. ft.
- Lot area:0.14 Acres
Schools
- High school:Chatfield
- Middle school:Falcon Bluffs
- Elementary school:Mortensen
Utilities
- Water:Public
- Sewer:Public Sewer
Finances and disclosures
- Price:$619,000
- Price per sq. ft.:$243.89
- Tax amount:$3,708 (2024)
New listings near 8829 S Dudley Street
- New
 $639,900Active4 beds 2 baths2,041 sq. ft.
$639,900Active4 beds 2 baths2,041 sq. ft.6689 S Delaware Street, Littleton, CO 80120
MLS# 6925869Listed by: LOKATION REAL ESTATE - New
 $474,973Active2 beds 3 baths1,880 sq. ft.
$474,973Active2 beds 3 baths1,880 sq. ft.2906 W Long Circle #B, Littleton, CO 80120
MLS# 8437215Listed by: BUY-OUT COMPANY REALTY, LLC - New
 $415,000Active2 beds 2 baths1,408 sq. ft.
$415,000Active2 beds 2 baths1,408 sq. ft.460 E Fremont Place #210, Centennial, CO 80122
MLS# 6673656Listed by: MB BARNARD REALTY LLC - New
 $600,000Active5 beds 2 baths2,528 sq. ft.
$600,000Active5 beds 2 baths2,528 sq. ft.5136 S Washington Street, Littleton, CO 80121
MLS# 6399892Listed by: REAL BROKER, LLC DBA REAL - New
 $425,000Active3 beds 3 baths2,142 sq. ft.
$425,000Active3 beds 3 baths2,142 sq. ft.5514 S Lowell Boulevard, Littleton, CO 80123
MLS# 9458216Listed by: RE/MAX PROFESSIONALS - New
 $740,000Active4 beds 3 baths2,280 sq. ft.
$740,000Active4 beds 3 baths2,280 sq. ft.5543 S Datura Street, Littleton, CO 80120
MLS# 9034558Listed by: YOUR CASTLE REAL ESTATE INC - New
 $715,000Active5 beds 4 baths2,180 sq. ft.
$715,000Active5 beds 4 baths2,180 sq. ft.1600 W Sheri Lane, Littleton, CO 80120
MLS# 5514205Listed by: ADDISON & MAXWELL - New
 $500,000Active3 beds 4 baths2,129 sq. ft.
$500,000Active3 beds 4 baths2,129 sq. ft.2995 W Long Court #B, Littleton, CO 80120
MLS# 6870971Listed by: ORCHARD BROKERAGE LLC - Open Sun, 10am to 1:30pmNew
 $690,000Active5 beds 4 baths2,286 sq. ft.
$690,000Active5 beds 4 baths2,286 sq. ft.8274 S Ogden Circle, Littleton, CO 80122
MLS# 2245279Listed by: RESIDENT REALTY NORTH METRO LLC - New
 $550,000Active3 beds 4 baths2,188 sq. ft.
$550,000Active3 beds 4 baths2,188 sq. ft.1613 W Canal Court, Littleton, CO 80120
MLS# 4690808Listed by: KELLER WILLIAMS PARTNERS REALTY
