9050 Hunters Creek Street, Littleton, CO 80126
Local realty services provided by:ERA New Age
9050 Hunters Creek Street,Littleton, CO 80126
$649,900
- 3 Beds
- 3 Baths
- 1,888 sq. ft.
- Single family
- Active
Listed by:boris kleinboklein@comcast.net
Office:a+ life's agency
MLS#:5988476
Source:ML
Price summary
- Price:$649,900
- Price per sq. ft.:$344.23
About this home
Fantastic opportunity with this 3-bedroom, 3.5-bath home featuring a finished walk-out basement, located in an incredible spot near the end of a cul-de-sac! The cozy main living area includes a gas fireplace, while the kitchen offers stainless steel appliances (refrigerator not included), plenty of cabinet space, and newer interior paint. Smart home features are already installed, adding modern convenience.
Upstairs, the large master bedroom is a true retreat, complete with a newly updated en-suite bath, while the secondary bedrooms are generously sized. The finished walk-out basement provides extra living space, perfect for recreation, guests, or a home office.
Enjoy the outdoors in the huge backyard with great entertaining space, plus miles of nearby walking and running trails. Located within the highly rated Douglas County School District, this home provides the perfect balance of natural beauty and city convenience. Easy access to I-25, shopping, dining, the mountains, and Downtown Denver makes the location even more desirable.
Needs some work, was a rental property, but with its prime location and fantastic layout, this home is one of the best opportunities in the neighborhood!
Contact an agent
Home facts
- Year built:1982
- Listing ID #:5988476
Rooms and interior
- Bedrooms:3
- Total bathrooms:3
- Full bathrooms:2
- Half bathrooms:1
- Living area:1,888 sq. ft.
Heating and cooling
- Cooling:Central Air
- Heating:Forced Air
Structure and exterior
- Roof:Composition
- Year built:1982
- Building area:1,888 sq. ft.
- Lot area:0.16 Acres
Schools
- High school:Mountain Vista
- Middle school:Mountain Ridge
- Elementary school:Northridge
Utilities
- Water:Public
- Sewer:Public Sewer
Finances and disclosures
- Price:$649,900
- Price per sq. ft.:$344.23
- Tax amount:$3,822 (2024)
New listings near 9050 Hunters Creek Street
- Coming Soon
 $925,000Coming Soon4 beds 4 baths
$925,000Coming Soon4 beds 4 baths7213 S Harrison Way, Littleton, CO 80122
MLS# 4804575Listed by: EXP REALTY, LLC - New
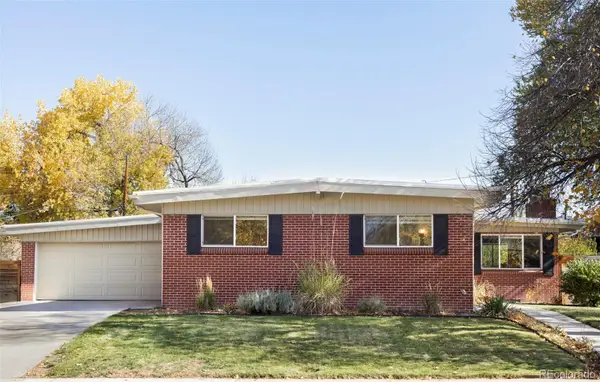 $775,000Active5 beds 3 baths2,994 sq. ft.
$775,000Active5 beds 3 baths2,994 sq. ft.6188 S Westview Street, Littleton, CO 80120
MLS# 5083986Listed by: MILEHIMODERN - New
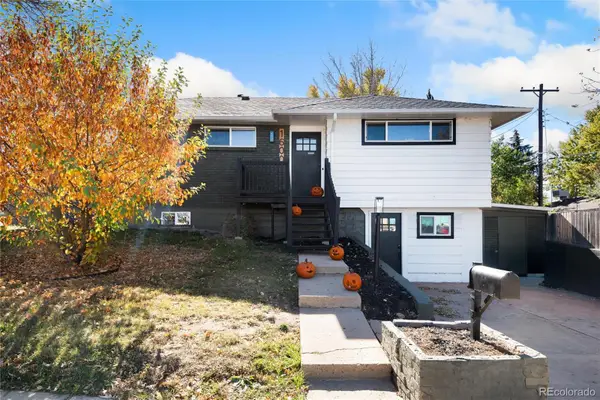 $715,000Active5 beds 4 baths2,180 sq. ft.
$715,000Active5 beds 4 baths2,180 sq. ft.1600 W Sheri Lane, Littleton, CO 80120
MLS# 5083533Listed by: ADDISON & MAXWELL - New
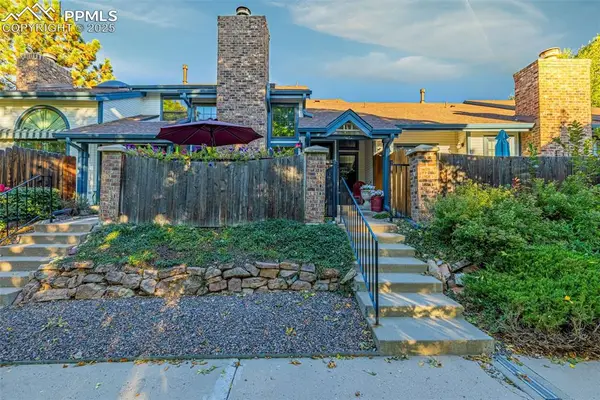 $500,000Active2 beds 4 baths1,900 sq. ft.
$500,000Active2 beds 4 baths1,900 sq. ft.1419 W Lake Court, Littleton, CO 80120
MLS# 7324562Listed by: THE CUTTING EDGE - New
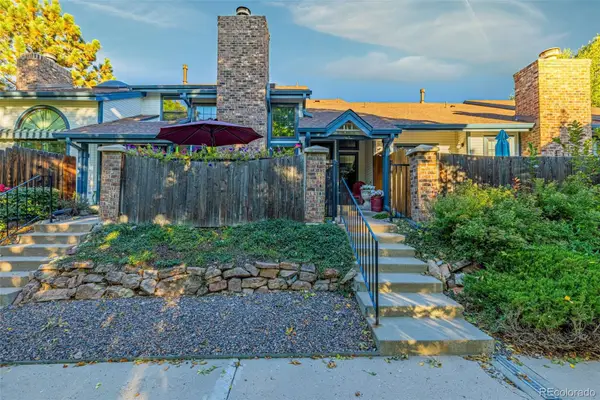 $500,000Active2 beds 4 baths1,900 sq. ft.
$500,000Active2 beds 4 baths1,900 sq. ft.1419 W Lake Court, Littleton, CO 80120
MLS# 8943438Listed by: THE CUTTING EDGE - Open Sun, 11am to 2pmNew
 $750,000Active4 beds 2 baths2,296 sq. ft.
$750,000Active4 beds 2 baths2,296 sq. ft.6350 S Greenwood Street, Littleton, CO 80120
MLS# 9777345Listed by: KENTWOOD REAL ESTATE DTC, LLC - New
 $450,000Active3 beds 3 baths2,228 sq. ft.
$450,000Active3 beds 3 baths2,228 sq. ft.2743 W Long Drive #B, Littleton, CO 80120
MLS# 7598110Listed by: RE/MAX PROFESSIONALS - New
 $475,000Active3 beds 2 baths1,800 sq. ft.
$475,000Active3 beds 2 baths1,800 sq. ft.5403 S Delaware Street, Littleton, CO 80120
MLS# 8142079Listed by: KELLER WILLIAMS DTC - Open Sun, 1 to 4pmNew
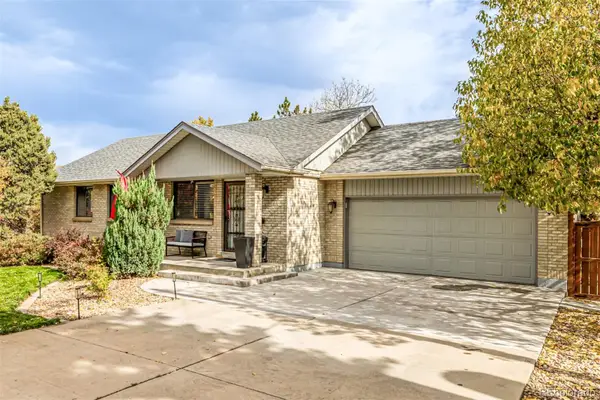 $765,000Active4 beds 3 baths2,300 sq. ft.
$765,000Active4 beds 3 baths2,300 sq. ft.6254 S Prince Street, Littleton, CO 80120
MLS# 3845195Listed by: KELLER WILLIAMS ADVANTAGE REALTY LLC - Open Sun, 10:30am to 12:30pmNew
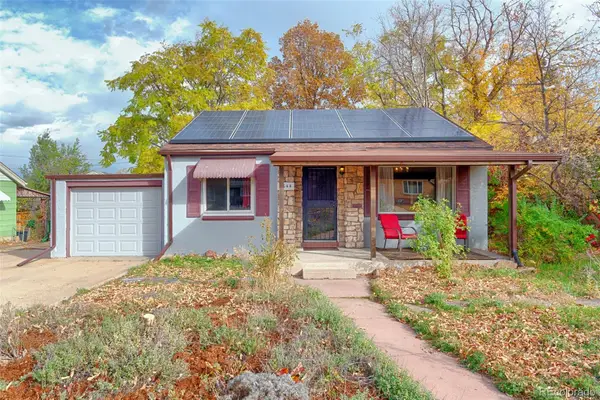 $425,000Active2 beds 1 baths840 sq. ft.
$425,000Active2 beds 1 baths840 sq. ft.5644 S Huron Street, Littleton, CO 80120
MLS# 3431972Listed by: REALTY ONE GROUP PREMIER
