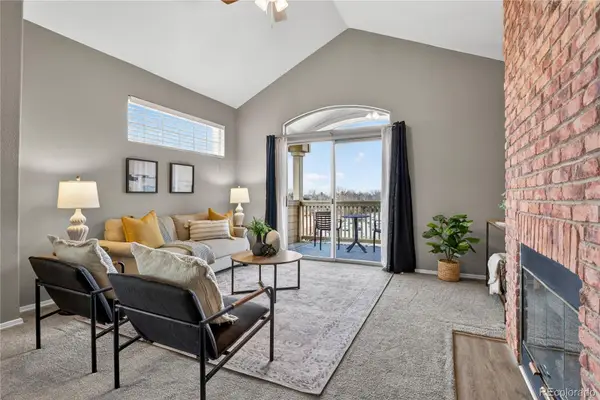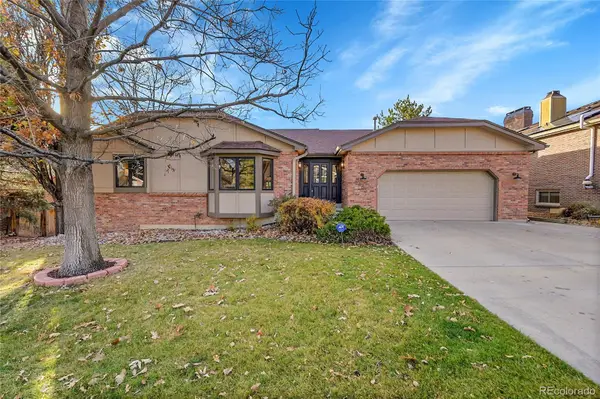9051 W Phillips Drive, Littleton, CO 80128
Local realty services provided by:LUX Real Estate Company ERA Powered
Listed by: luz danielsDanielsHomeTeam@gmail.com,303-915-0350
Office: keller williams dtc
MLS#:9701531
Source:ML
Price summary
- Price:$435,000
- Price per sq. ft.:$344.69
- Monthly HOA dues:$282
About this home
Gorgeous Two-Story Townhome with Upgrades Galore! Spotless and move in ready.
Pride of ownership shines in this beautifully remodeled home, featuring high-end, modern finishes throughout. Step inside to an open-concept layout filled with natural light. The formal dining area flows seamlessly into a designer kitchen with white cabinetry, quartz countertops, bar seating, a large double sink, and newer stainless-steel appliances. The attached finished garage with built-in storage adds convenience.** This well-maintained community offers resort-style amenities including a pool and hot tub, with a professionally managed HOA and lower-than-average dues. Recent major updates provide peace of mind: New Roof, New Furnace, and New Water Heater. The inviting living room boasts a cozy gas fireplace—perfect for both everyday comfort and entertaining.
**Off the main living area, enjoy a private enclosed patio, ideal for morning coffee or quiet relaxation. Upstairs, you’ll find two spacious primary suites, each with vaulted ceilings, abundant closet space, and full en-suite baths. Additional highlights include fresh interior paint, updated lighting, and thoughtfully designed bathrooms.
Unbeatable location, the community backs to Willow Creek Park and there's easy access to Chatfield Reservoir. Enjoy nearby trails , plus shopping, dining, and easy access to Kipling, C-470, DTC, the foothills, skiing, and hiking.
Rarely available units in this community. Beautifully upgraded. Move-in ready. Need say more? Insane!
Contact an agent
Home facts
- Year built:2000
- Listing ID #:9701531
Rooms and interior
- Bedrooms:2
- Total bathrooms:3
- Full bathrooms:2
- Half bathrooms:1
- Living area:1,262 sq. ft.
Heating and cooling
- Cooling:Central Air
- Heating:Forced Air
Structure and exterior
- Roof:Composition
- Year built:2000
- Building area:1,262 sq. ft.
Schools
- High school:Chatfield
- Middle school:Falcon Bluffs
- Elementary school:Coronado
Utilities
- Water:Public
- Sewer:Public Sewer
Finances and disclosures
- Price:$435,000
- Price per sq. ft.:$344.69
- Tax amount:$2,466 (2024)
New listings near 9051 W Phillips Drive
- New
 $250,000Active1 beds 1 baths980 sq. ft.
$250,000Active1 beds 1 baths980 sq. ft.2812 W Centennial Drive #E, Littleton, CO 80123
MLS# 9429194Listed by: HOMESMART REALTY - Coming SoonOpen Sat, 11am to 1pm
 $589,000Coming Soon4 beds 4 baths
$589,000Coming Soon4 beds 4 baths2723 W Long Drive #A, Littleton, CO 80120
MLS# 5637006Listed by: MB TERRY JENNI AND ASSOCIATES - Open Sat, 1 to 4pmNew
 $500,000Active4 beds 3 baths2,400 sq. ft.
$500,000Active4 beds 3 baths2,400 sq. ft.5091 S Meade Street, Littleton, CO 80123
MLS# 4908180Listed by: COLDWELL BANKER REALTY 24 - New
 $409,900Active2 beds 2 baths1,180 sq. ft.
$409,900Active2 beds 2 baths1,180 sq. ft.420 E Fremont Place #408, Littleton, CO 80122
MLS# 5757051Listed by: HOMESMART - New
 $530,000Active2 beds 2 baths1,119 sq. ft.
$530,000Active2 beds 2 baths1,119 sq. ft.2896 W Riverwalk Circle #A105, Littleton, CO 80123
MLS# 5439816Listed by: YOUR CASTLE REAL ESTATE INC - Coming Soon
 $764,900Coming Soon5 beds 3 baths
$764,900Coming Soon5 beds 3 baths6616 S Apache Drive, Littleton, CO 80120
MLS# 8033837Listed by: KELLER WILLIAMS REALTY DOWNTOWN LLC - New
 $265,000Active2 beds 2 baths1,031 sq. ft.
$265,000Active2 beds 2 baths1,031 sq. ft.7185 S Gaylord Street #D13, Littleton, CO 80122
MLS# 2488325Listed by: MB ANDY AHROON & CO - New
 $249,000Active1 beds 1 baths705 sq. ft.
$249,000Active1 beds 1 baths705 sq. ft.1691 W Canal Circle #1137, Littleton, CO 80120
MLS# 6085183Listed by: REDFIN CORPORATION - New
 $675,000Active5 beds 2 baths2,575 sq. ft.
$675,000Active5 beds 2 baths2,575 sq. ft.1780 W Crestline Drive, Littleton, CO 80120
MLS# 6549460Listed by: ROCKY MOUNTAIN REAL ESTATE INC - New
 $1,189,000Active5 beds 4 baths4,616 sq. ft.
$1,189,000Active5 beds 4 baths4,616 sq. ft.7265 S Sundown Circle, Littleton, CO 80120
MLS# 3953764Listed by: DENVER REALTY AND HOMES
