9123 W Arbor Avenue, Littleton, CO 80123
Local realty services provided by:ERA Teamwork Realty
9123 W Arbor Avenue,Littleton, CO 80123
$575,000
- 4 Beds
- 3 Baths
- 2,001 sq. ft.
- Single family
- Active
Listed by: nancy hendersonnancy@highridgerealty.co,720-440-5444
Office: high ridge realty
MLS#:7646324
Source:ML
Price summary
- Price:$575,000
- Price per sq. ft.:$287.36
About this home
LITTLETON RANCH | JEFFERSON COUNTY SCHOOLS | BASEMENT POTENTIAL | CUL-DE-SAC
4 Bed | 3 Bath | 2,001 sqft | 0.15 Acre |
MOTIVATED SELLER - BRING ALL OFFERS
Your Morning Ritual: Sunlight streams through your primary bedroom windows as Colorado's front range mountains frame your view. Coffee in hand, you step onto tree-lined streets where neighbors wave from manicured lawns.
The Schools That Matter: Your kids walk to Governor's Ranch Elementary (GreatSchools 7/10), continue to Deer Creek Middle (ranked top 25% statewide), and graduate from Chatfield High School - ranked in the top 5% of all Colorado schools with 79% reading proficiency Public School Review. This isn't just an address; it's an educational investment.
The Space You Need: Basement Ready: Frame your home theater, craft your gym, or create that in-law suite
Four True Bedrooms: No compromises, actual rooms with closets
Three Full Bathrooms: Morning rush? Not a problem here
Corner Lot Privacy: Extra yard space, fewer adjacent neighbors
Mature Landscaping: Established trees provide shade and character
Location Perfection: Southwest Plaza: Under 1 mile (Target, dining, entertainment)
Whole Foods/Natural Grocers: Your choice of premium groceries nearby
Robert Clement Park: 1.8 miles of trails and family adventures
Raccoon Creek Golf: 2 miles to championship golf
C-470 Access: 5 minutes to anywhere in metro Denver
Light Rail: Park-n-Ride options for downtown commute
The Numbers That Work:
Price: $575,000 (negotiable)
Taxes: Reasonable Jefferson County rates
No HOA restrictions
Immediate possession available
Contact an agent
Home facts
- Year built:1974
- Listing ID #:7646324
Rooms and interior
- Bedrooms:4
- Total bathrooms:3
- Full bathrooms:1
- Living area:2,001 sq. ft.
Heating and cooling
- Cooling:Central Air
- Heating:Forced Air, Natural Gas
Structure and exterior
- Roof:Composition
- Year built:1974
- Building area:2,001 sq. ft.
- Lot area:0.15 Acres
Schools
- High school:Dakota Ridge
- Middle school:Summit Ridge
- Elementary school:Governor's Ranch
Utilities
- Water:Public
- Sewer:Public Sewer
Finances and disclosures
- Price:$575,000
- Price per sq. ft.:$287.36
- Tax amount:$3,580 (2024)
New listings near 9123 W Arbor Avenue
- Open Sat, 10am to 1pmNew
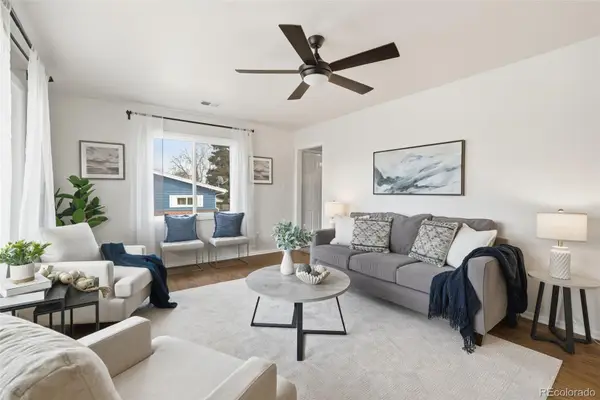 $549,900Active5 beds -- baths2,340 sq. ft.
$549,900Active5 beds -- baths2,340 sq. ft.3370 W Belleview Avenue, Littleton, CO 80123
MLS# 4832660Listed by: EXP REALTY, LLC - New
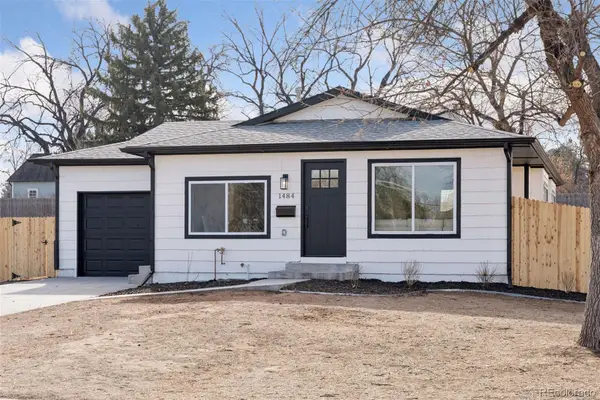 $595,000Active3 beds 1 baths1,010 sq. ft.
$595,000Active3 beds 1 baths1,010 sq. ft.1484 W Lake Avenue, Littleton, CO 80120
MLS# 7739318Listed by: COMPASS - DENVER - New
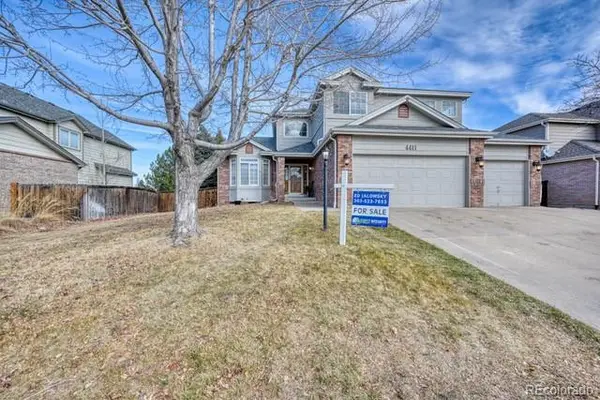 $879,000Active6 beds 4 baths4,223 sq. ft.
$879,000Active6 beds 4 baths4,223 sq. ft.4411 W Jamison Place, Littleton, CO 80128
MLS# 4038646Listed by: FIRST INTEGRITY HOME BUYERS - Coming Soon
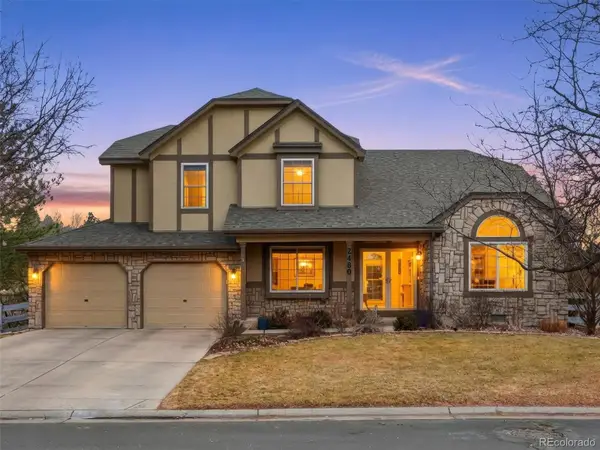 $1,200,000Coming Soon6 beds 4 baths
$1,200,000Coming Soon6 beds 4 baths2480 W Jamison Way, Littleton, CO 80120
MLS# 3973843Listed by: EXP REALTY, LLC - Coming Soon
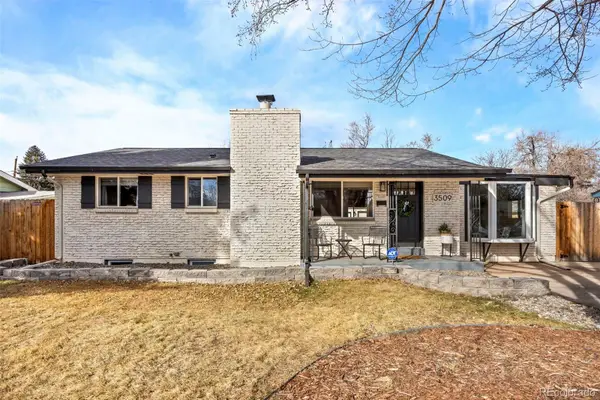 $649,950Coming Soon5 beds 2 baths
$649,950Coming Soon5 beds 2 baths3509 W Alamo Place, Littleton, CO 80123
MLS# 6180148Listed by: RE/MAX PROFESSIONALS - Open Fri, 3 to 5pmNew
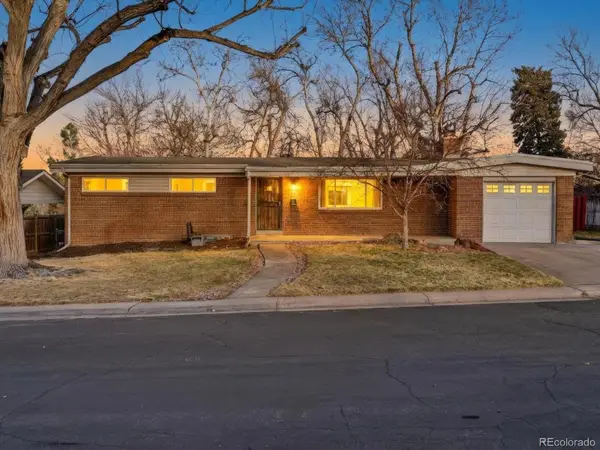 $600,000Active5 beds 3 baths2,592 sq. ft.
$600,000Active5 beds 3 baths2,592 sq. ft.6852 S Greenwood Street, Littleton, CO 80120
MLS# 3567766Listed by: THE AGENCY - DENVER - Coming SoonOpen Sat, 10am to 12pm
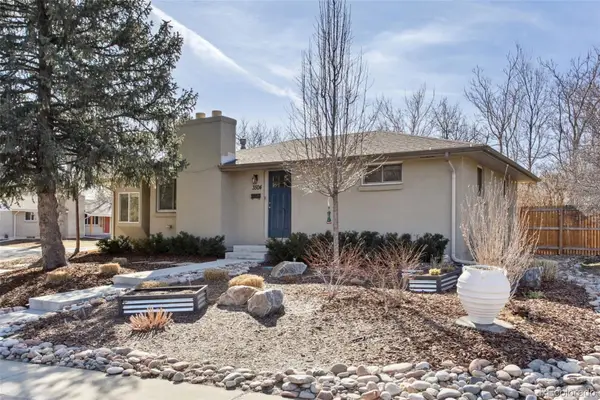 $595,000Coming Soon5 beds 3 baths
$595,000Coming Soon5 beds 3 baths3504 W Alamo Drive, Littleton, CO 80123
MLS# 5948940Listed by: 8Z REAL ESTATE - New
 $319,900Active2 beds 1 baths800 sq. ft.
$319,900Active2 beds 1 baths800 sq. ft.5873 S Prince Street #113C, Littleton, CO 80120
MLS# 7018090Listed by: EXP REALTY, LLC - New
 $450,000Active2 beds 2 baths1,080 sq. ft.
$450,000Active2 beds 2 baths1,080 sq. ft.2896 W Riverwalk Circle #A109, Littleton, CO 80123
MLS# 5938122Listed by: RE/MAX PROFESSIONALS - New
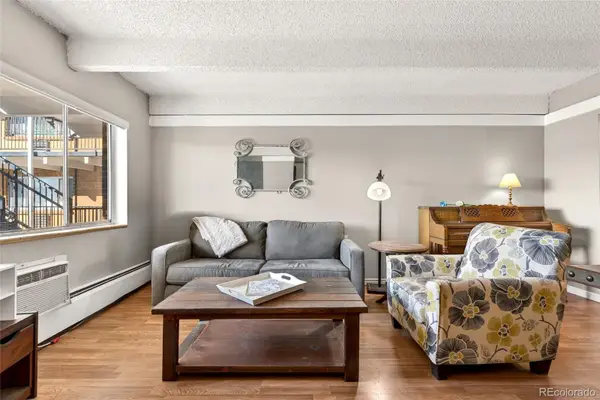 $165,000Active1 beds 1 baths576 sq. ft.
$165,000Active1 beds 1 baths576 sq. ft.800 W Belleview Avenue #411, Englewood, CO 80110
MLS# 9960389Listed by: EXP REALTY, LLC

