9130 Fraser River, Littleton, CO 80125
Local realty services provided by:LUX Real Estate Company ERA Powered
9130 Fraser River,Littleton, CO 80125
$775,000
- 4 Beds
- 3 Baths
- 3,833 sq. ft.
- Single family
- Active
Listed by:taylor cook719-238-6641
Office:blvd real estate group, llc.
MLS#:8679124
Source:ML
Price summary
- Price:$775,000
- Price per sq. ft.:$202.19
About this home
**1% Lender paid 1 Year Rate Buy-down available for buyers who qualify and finance with our preferred lender.**
Welcome to 9130 Fraser River Street in Littleton, CO! This almost-new, stunning 4-bedroom, 3-bathroom home, completed in 2022, offers modern living at its finest. Boasting an expansive open floor plan, the chef’s kitchen is a showstopper with gorgeous quartz countertops and a nearly 13-foot kitchen island, perfect for gatherings. The home backs to serene open space, providing beautiful views and a private, tranquil setting.
Designed for convenience and efficiency, this home features a fully paid off 6.2KW solar panel system valued at $17K, helping you save on energy costs. The smart home technology includes a security system, video doorbell, Wi-Fi-enabled garage door opener, and ceiling fans in all bedrooms. Additional upgrades include a water softener, reverse osmosis system, and a finished garage with textured and painted walls. The exterior deck and stairs were stained in 2022.
The oversized finished basement offers versatile living space with walkout access to a beautifully xeriscaped backyard, ideal for low-maintenance outdoor living. The front yard is also xeriscaped with natural plants and trees, complete with a drip system for easy care.
This home is a part of the Sterling Ranch community, a master planned community focused on enjoying the outdoors, and natural beauty. This community when complete will have 30 miles of trails for those that love the outdoors! The community also features a outdoor pool and Recreation center, Brewery/Coffee Shop and Medical offices, as well as plenty of parks.
Don't miss the opportunity to own this nearly new, highly upgraded home in a fantastic Littleton location—schedule your tour today!
Contact an agent
Home facts
- Year built:2021
- Listing ID #:8679124
Rooms and interior
- Bedrooms:4
- Total bathrooms:3
- Full bathrooms:1
- Living area:3,833 sq. ft.
Heating and cooling
- Cooling:Central Air
- Heating:Active Solar, Forced Air
Structure and exterior
- Roof:Composition
- Year built:2021
- Building area:3,833 sq. ft.
- Lot area:0.13 Acres
Schools
- High school:Thunderridge
- Middle school:Ranch View
- Elementary school:Coyote Creek
Utilities
- Water:Public
- Sewer:Public Sewer
Finances and disclosures
- Price:$775,000
- Price per sq. ft.:$202.19
- Tax amount:$9,332 (2024)
New listings near 9130 Fraser River
- New
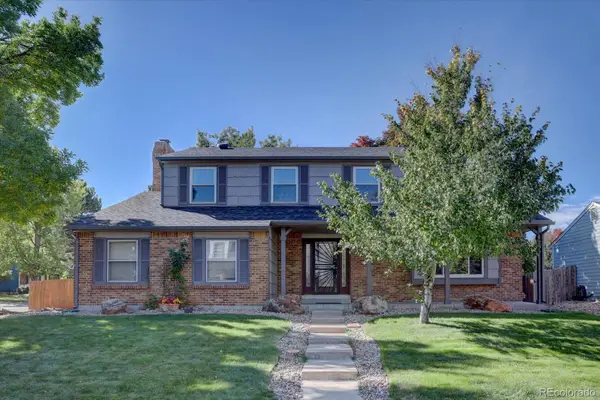 $695,000Active4 beds 3 baths2,840 sq. ft.
$695,000Active4 beds 3 baths2,840 sq. ft.1002 W Kettle Avenue, Littleton, CO 80120
MLS# 4755667Listed by: RE/MAX PROFESSIONALS - New
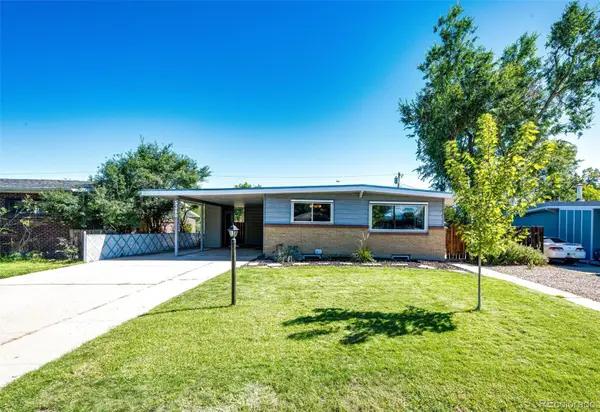 $550,000Active3 beds 2 baths2,354 sq. ft.
$550,000Active3 beds 2 baths2,354 sq. ft.5380 S Greenwood Street, Littleton, CO 80120
MLS# 4727571Listed by: KELLER WILLIAMS ACTION REALTY LLC - Open Sat, 1 to 3pmNew
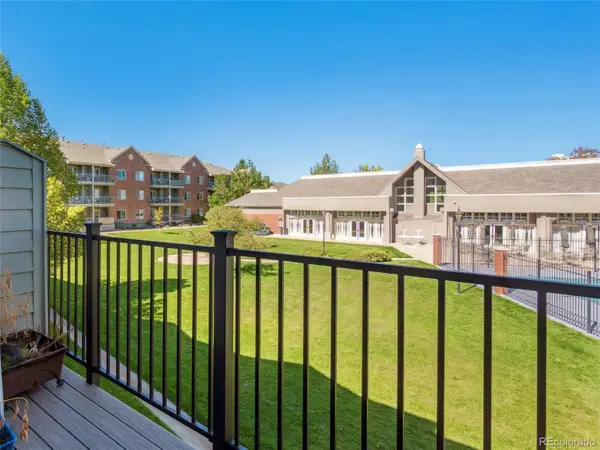 $425,000Active2 beds 2 baths1,279 sq. ft.
$425,000Active2 beds 2 baths1,279 sq. ft.2773 W Riverwalk Circle #H, Littleton, CO 80123
MLS# 3793116Listed by: RE/MAX ALLIANCE 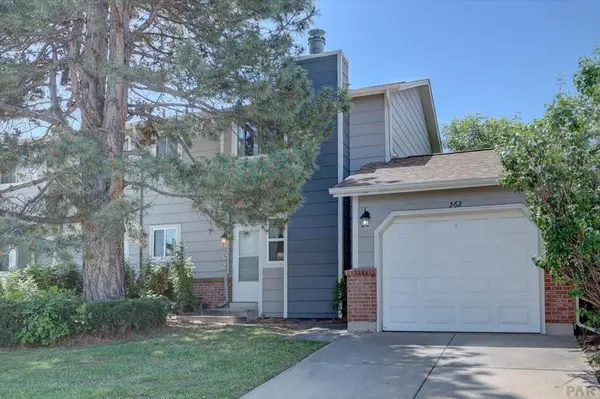 $340,000Active3 beds 2 baths1,269 sq. ft.
$340,000Active3 beds 2 baths1,269 sq. ft.562 W Crestline Circle, Littleton, CO 80120
MLS# 232710Listed by: SORELLA REAL ESTATE- Coming Soon
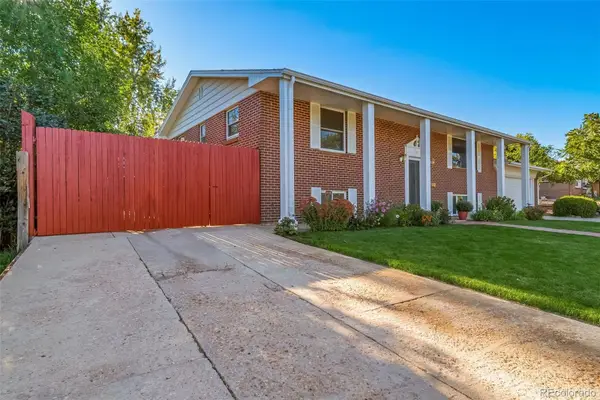 $575,000Coming Soon4 beds 3 baths
$575,000Coming Soon4 beds 3 baths5247 S Mabre Court, Littleton, CO 80123
MLS# 1591850Listed by: MADISON & COMPANY PROPERTIES - Open Sat, 11am to 2pmNew
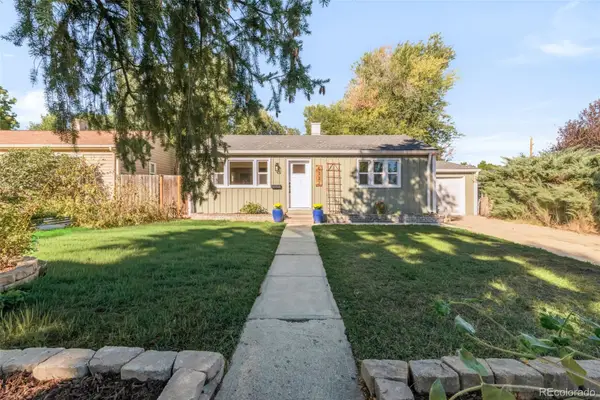 $535,000Active3 beds 2 baths1,082 sq. ft.
$535,000Active3 beds 2 baths1,082 sq. ft.6337 S Louthan Street, Littleton, CO 80120
MLS# 1658489Listed by: MILEHIMODERN  $79,000Active2 beds 2 baths1,064 sq. ft.
$79,000Active2 beds 2 baths1,064 sq. ft.8201 S Santa Fe Drive, Littleton, CO 80120
MLS# 3491233Listed by: NEXT REALTY & MANAGEMENT, LLC $359,900Active3 beds 3 baths1,540 sq. ft.
$359,900Active3 beds 3 baths1,540 sq. ft.5547 S Lowell Boulevard, Littleton, CO 80123
MLS# 4689121Listed by: RE/MAX ALLIANCE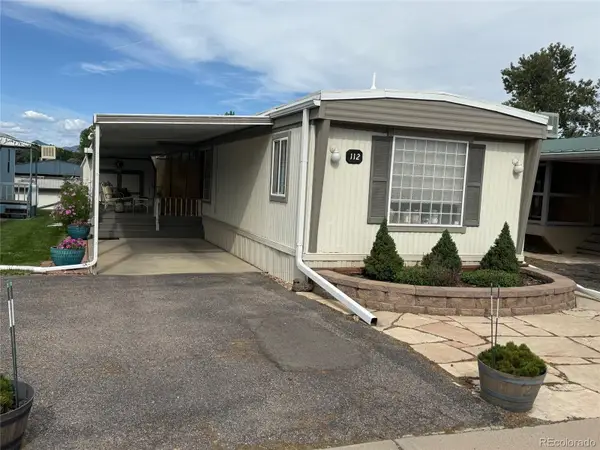 $79,950Active2 beds 2 baths980 sq. ft.
$79,950Active2 beds 2 baths980 sq. ft.8201 S Santa Fe Drive, Littleton, CO 80120
MLS# 5679510Listed by: REALTY ONE GROUP PLATINUM ELITE COLORADO $570,000Active4 beds 2 baths2,551 sq. ft.
$570,000Active4 beds 2 baths2,551 sq. ft.7194 S Vine Circle #E, Littleton, CO 80122
MLS# 5988794Listed by: KELLER WILLIAMS TRILOGY
