9151 W Temple Place, Littleton, CO 80123
Local realty services provided by:ERA New Age
9151 W Temple Place,Littleton, CO 80123
$600,000
- 3 Beds
- 2 Baths
- 2,113 sq. ft.
- Single family
- Active
Listed by: donald bettsBettsdonald@mac.com
Office: exp realty, llc.
MLS#:6249358
Source:ML
Price summary
- Price:$600,000
- Price per sq. ft.:$283.96
About this home
Welcome Home to Park West – Where Comfort Meets Convenience
Step inside your light and bright future in West Denver’s highly sought-after Park West subdivision! Tucked away on a quiet cul-de-sac, this beautifully updated 3-bedroom, 2-bath tri-level home perfectly blends thoughtful design, modern updates, and classic Colorado charm. You’ll appreciate the brand-new concrete driveway and back patio—offering great curb appeal and a perfect space for outdoor entertaining or peaceful evenings. Sitting on an expansive 12,200-square-foot lot, this property provides exceptional outdoor living space with ample RV or boat parking, ideal for your Colorado lifestyle.
Adding peace of mind, the 2-year-old roof features a 40-year warranty and a Class 4 impact-resistant rating—a premium upgrade designed to withstand the Front Range’s hail-prone weather and lower insurance costs for years to come.
Inside, the open layout welcomes you with hickory hardwood floors throughout the main level. The centrally located kitchen makes hosting effortless—from elegant dinners to casual weekend get-togethers. Newer windows fill the home with natural light, while the fresh carpet adds warmth and comfort throughout. An expanded Great Room at the back of the house offers flexible living space for entertaining, relaxing, or working from home. Downstairs, the cozy Family Room with a fireplace sets the scene for movie nights, music, or curling up with a good book.
You’ll also enjoy the comfort and efficiency of a new evaporative cooler, along with other thoughtful upgrades such as newer kitchen appliances, a radon mitigation system, and a Lorex security camera system.
Located minutes from Highway 285 and I-470, this home offers easy access to downtown Denver, mountain getaways, parks, and top shopping destinations.
Homes in Park West don’t last long—schedule your private showing today and discover the perfect blend of style, comfort, and lasting quality on one of the neighborhood’s largest lots!
Contact an agent
Home facts
- Year built:1979
- Listing ID #:6249358
Rooms and interior
- Bedrooms:3
- Total bathrooms:2
- Full bathrooms:1
- Living area:2,113 sq. ft.
Heating and cooling
- Cooling:Evaporative Cooling
- Heating:Forced Air, Natural Gas
Structure and exterior
- Roof:Composition
- Year built:1979
- Building area:2,113 sq. ft.
- Lot area:0.28 Acres
Schools
- High school:John F. Kennedy
- Middle school:Grant Ranch E-8
- Elementary school:Grant Ranch E-8
Utilities
- Water:Public
- Sewer:Public Sewer
Finances and disclosures
- Price:$600,000
- Price per sq. ft.:$283.96
- Tax amount:$2,923 (2024)
New listings near 9151 W Temple Place
- Open Sat, 10am to 1pmNew
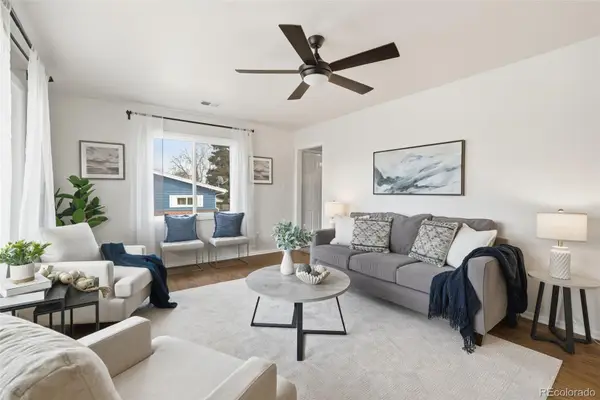 $549,900Active5 beds -- baths2,340 sq. ft.
$549,900Active5 beds -- baths2,340 sq. ft.3370 W Belleview Avenue, Littleton, CO 80123
MLS# 4832660Listed by: EXP REALTY, LLC - New
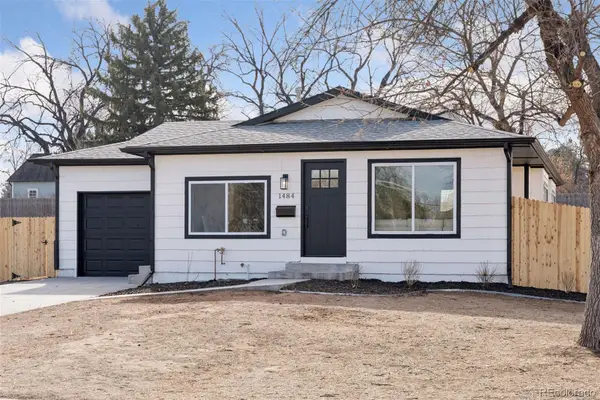 $595,000Active3 beds 1 baths1,010 sq. ft.
$595,000Active3 beds 1 baths1,010 sq. ft.1484 W Lake Avenue, Littleton, CO 80120
MLS# 7739318Listed by: COMPASS - DENVER - New
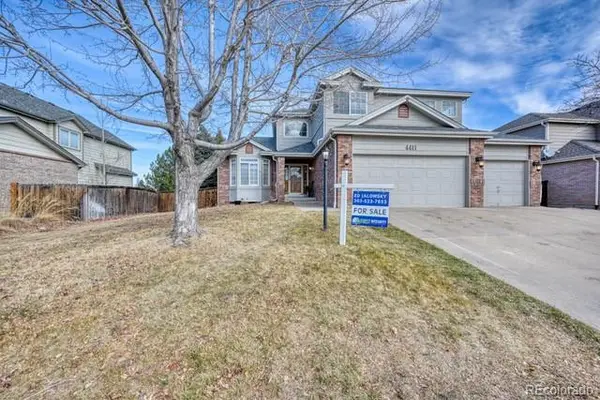 $879,000Active6 beds 4 baths4,223 sq. ft.
$879,000Active6 beds 4 baths4,223 sq. ft.4411 W Jamison Place, Littleton, CO 80128
MLS# 4038646Listed by: FIRST INTEGRITY HOME BUYERS - Coming Soon
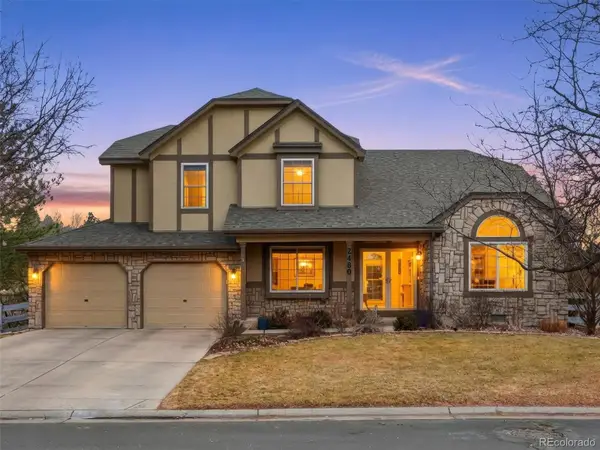 $1,200,000Coming Soon6 beds 4 baths
$1,200,000Coming Soon6 beds 4 baths2480 W Jamison Way, Littleton, CO 80120
MLS# 3973843Listed by: EXP REALTY, LLC - Coming Soon
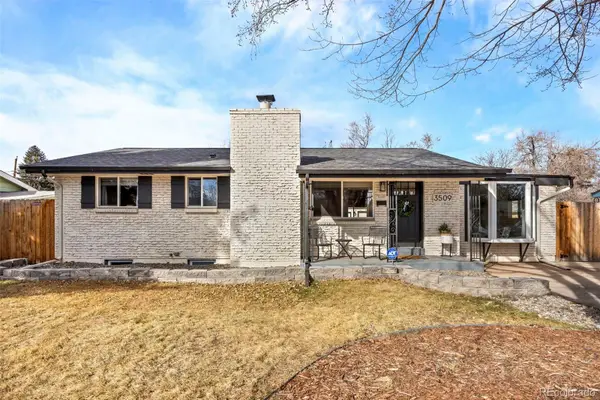 $649,950Coming Soon5 beds 2 baths
$649,950Coming Soon5 beds 2 baths3509 W Alamo Place, Littleton, CO 80123
MLS# 6180148Listed by: RE/MAX PROFESSIONALS - Open Fri, 3 to 5pmNew
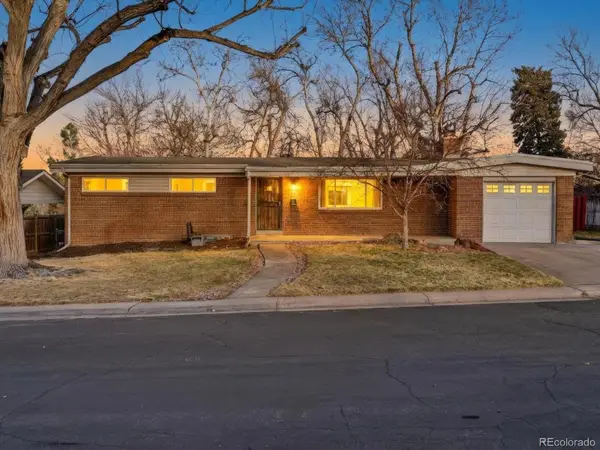 $600,000Active5 beds 3 baths2,592 sq. ft.
$600,000Active5 beds 3 baths2,592 sq. ft.6852 S Greenwood Street, Littleton, CO 80120
MLS# 3567766Listed by: THE AGENCY - DENVER - Coming SoonOpen Sat, 10am to 12pm
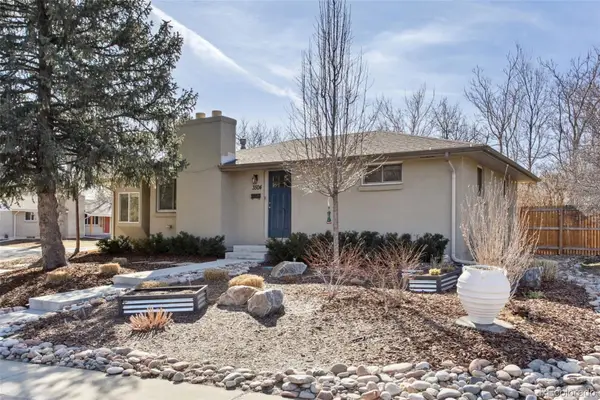 $595,000Coming Soon5 beds 3 baths
$595,000Coming Soon5 beds 3 baths3504 W Alamo Drive, Littleton, CO 80123
MLS# 5948940Listed by: 8Z REAL ESTATE - New
 $319,900Active2 beds 1 baths800 sq. ft.
$319,900Active2 beds 1 baths800 sq. ft.5873 S Prince Street #113C, Littleton, CO 80120
MLS# 7018090Listed by: EXP REALTY, LLC - New
 $450,000Active2 beds 2 baths1,080 sq. ft.
$450,000Active2 beds 2 baths1,080 sq. ft.2896 W Riverwalk Circle #A109, Littleton, CO 80123
MLS# 5938122Listed by: RE/MAX PROFESSIONALS - New
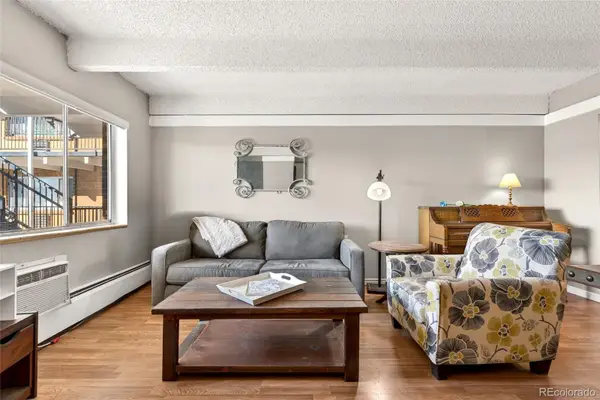 $165,000Active1 beds 1 baths576 sq. ft.
$165,000Active1 beds 1 baths576 sq. ft.800 W Belleview Avenue #411, Englewood, CO 80110
MLS# 9960389Listed by: EXP REALTY, LLC

