9202 W Ontario Drive, Littleton, CO 80128
Local realty services provided by:LUX Real Estate Company ERA Powered
Listed by:e. anna marquandanna@group4610network.com,720-206-7225
Office:exp realty, llc.
MLS#:4199923
Source:ML
Price summary
- Price:$395,000
- Price per sq. ft.:$243.23
- Monthly HOA dues:$326
About this home
Welcome to 9202 W. Ontario Dr.! This great townhome is located in the charming Dutch Ridge community. You'll love the privacy of this end unit and its close proximity to the reserved parking space just outside the back door. The newly installed windows fill the home with warmth and sunlight. As you enter the front door the intimate family room welcomes you home. The cozy dining area and kitchen with new granite countertops makes entertaining a breeze! Upstairs you'll find a spacious primary bedroom with vaulted ceilings and a connecting full bath, a 2nd large bedroom at the top of the stairs on the right, and a hall closet for linens. The partially finished basement has ample space for a home gym, study, non-conforming bedroom or playroom for little ones. It's evident that Dutch Ridge community is well maintained from its manacured openspaces, and attention to the multi complex facades. The location is close to several of Littleton's well-known hiking trails. Nearby, you can explore the paths at South Valley Park, Deer Creek Canyon Park, and Chatfield State Park, which offer a range of trails for various skill levels. For dining out, there are multiple local restaurants nearby. The area provides convenient access to Wadsworth's amenities, including five grocery stores and numerous restaurants and shopping options within ten minutes. Additionally, the community pool and Dutch Creek Trail are accessible. The location also offers easy access to C-470 and the Red Rocks Amphitheater.
Contact an agent
Home facts
- Year built:1982
- Listing ID #:4199923
Rooms and interior
- Bedrooms:2
- Total bathrooms:3
- Full bathrooms:2
- Half bathrooms:1
- Living area:1,624 sq. ft.
Heating and cooling
- Cooling:Attic Fan
- Heating:Forced Air, Natural Gas
Structure and exterior
- Roof:Composition
- Year built:1982
- Building area:1,624 sq. ft.
Schools
- High school:Chatfield
- Middle school:Deer Creek
- Elementary school:Stony Creek
Utilities
- Water:Public
- Sewer:Public Sewer
Finances and disclosures
- Price:$395,000
- Price per sq. ft.:$243.23
- Tax amount:$1,894 (2024)
New listings near 9202 W Ontario Drive
- New
 $625,000Active3 beds 4 baths3,255 sq. ft.
$625,000Active3 beds 4 baths3,255 sq. ft.6483 S Sycamore Street, Littleton, CO 80120
MLS# 5088028Listed by: BEACON HILL REALTY - New
 $525,000Active3 beds 3 baths2,315 sq. ft.
$525,000Active3 beds 3 baths2,315 sq. ft.7707 S Curtice Way #D, Littleton, CO 80120
MLS# 8822237Listed by: REAL BROKER, LLC DBA REAL - New
 $735,000Active4 beds 3 baths2,976 sq. ft.
$735,000Active4 beds 3 baths2,976 sq. ft.646 W Peakview Avenue, Littleton, CO 80120
MLS# 2507349Listed by: COMPASS - DENVER - New
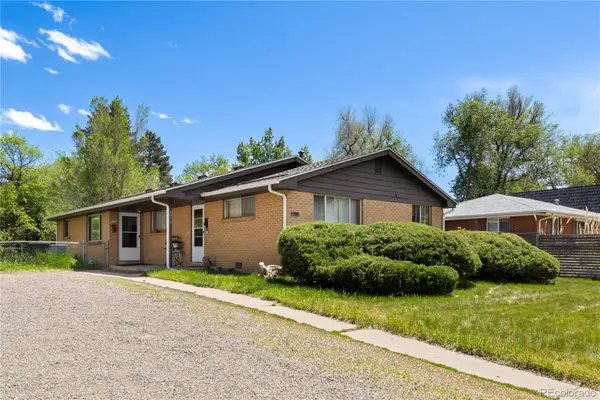 $599,000Active4 beds 2 baths1,610 sq. ft.
$599,000Active4 beds 2 baths1,610 sq. ft.6018 S Prince Street, Littleton, CO 80120
MLS# 4453259Listed by: MODUS REAL ESTATE - New
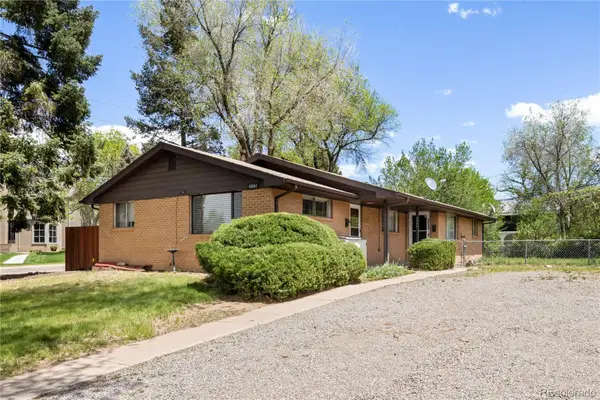 $599,000Active4 beds 2 baths1,610 sq. ft.
$599,000Active4 beds 2 baths1,610 sq. ft.6004 S Prince Street, Littleton, CO 80120
MLS# 6470605Listed by: MODUS REAL ESTATE - New
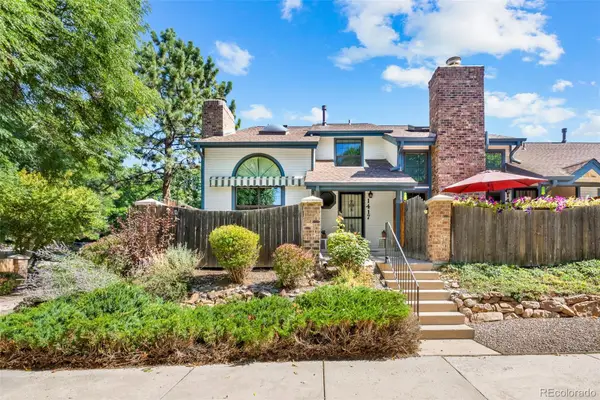 $525,000Active3 beds 4 baths2,188 sq. ft.
$525,000Active3 beds 4 baths2,188 sq. ft.1417 W Lake Court, Littleton, CO 80120
MLS# 9573154Listed by: LSP REAL ESTATE LLC - New
 $719,000Active3 beds 4 baths2,024 sq. ft.
$719,000Active3 beds 4 baths2,024 sq. ft.5015 S Prince Place, Littleton, CO 80123
MLS# 4412776Listed by: WORTH CLARK REALTY - Open Sat, 12 to 3pmNew
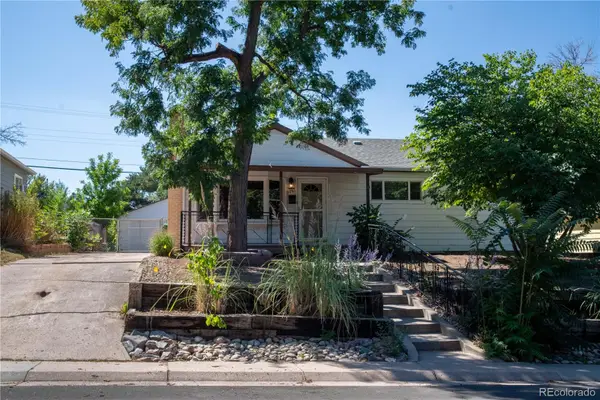 $575,000Active3 beds 2 baths2,498 sq. ft.
$575,000Active3 beds 2 baths2,498 sq. ft.5291 S Sherman Street, Littleton, CO 80121
MLS# 3988822Listed by: KELLER WILLIAMS ADVANTAGE REALTY LLC - New
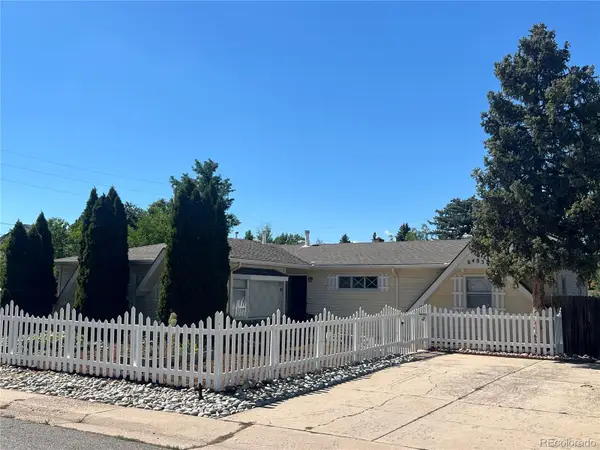 $600,000Active4 beds 2 baths1,835 sq. ft.
$600,000Active4 beds 2 baths1,835 sq. ft.6483 S Elati Street, Littleton, CO 80120
MLS# 3380701Listed by: INVALESCO REAL ESTATE - New
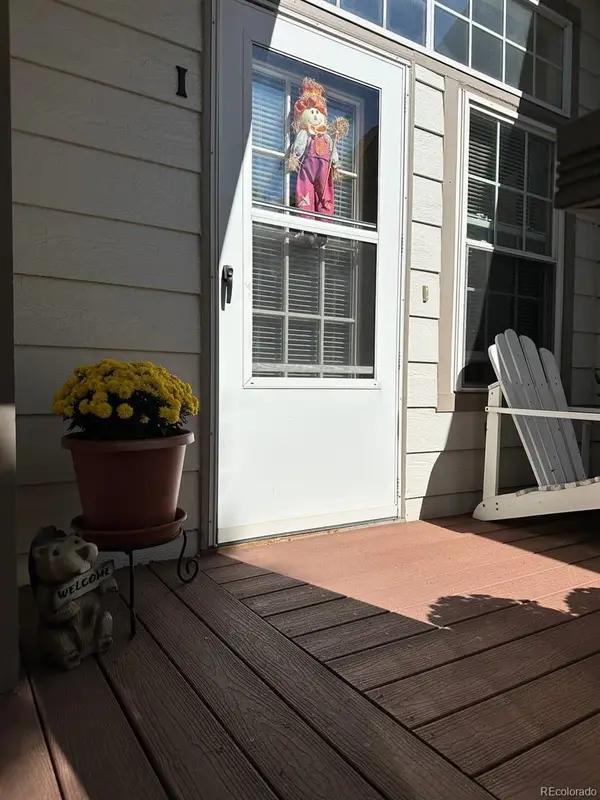 $300,000Active1 beds 1 baths879 sq. ft.
$300,000Active1 beds 1 baths879 sq. ft.3030 W Prentice Avenue #I, Littleton, CO 80123
MLS# 5148694Listed by: EXP REALTY, LLC
