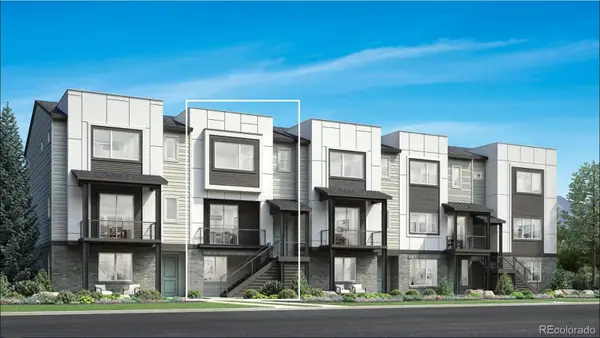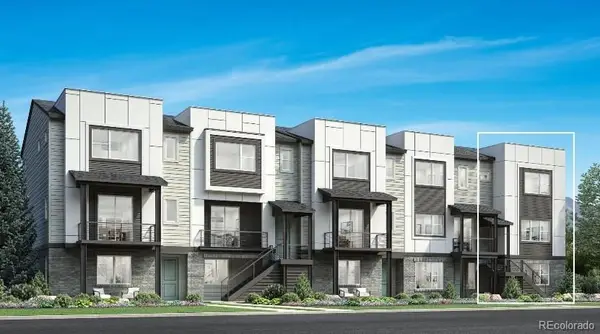9423 W Ontario Drive, Littleton, CO 80128
Local realty services provided by:ERA Teamwork Realty
Listed by: lina kovalkovalinagent@gmail.com
Office: brokers guild real estate
MLS#:2233532
Source:ML
Price summary
- Price:$375,000
- Price per sq. ft.:$236.59
- Monthly HOA dues:$270
About this home
Welcome to this beautifully updated townhouse, perfectly designed for comfort, style, and convenience. Surrounded by mountain views and scenic trails, this home offers the lifestyle you’ve been dreaming of.
Step inside and be greeted by a bright, open foyer featuring brand new vinyl flooring and a modern, neutral palette. The kitchen is a true showpiece with sleek new cabinets, gleaming quartz countertops, and plenty of space for cooking and entertaining. Just off the kitchen, the dining area features a stylish accent wall and a chic chandelier, perfect for memorable meals with family and friends.
Relax in the spacious living room, where vaulted ceilings and a striking fireplace create the perfect atmosphere. From here, step out onto your private patio and enjoy serene evenings and colorful Colorado sunsets.
Upstairs, you’ll find two spacious bedrooms filled with natural light. The primary bedroom boasts vaulted ceilings and skylights, while the full bath has been fully updated with custom tile work and a modern vanity for a spa-like feel.
As part of this welcoming community, you’ll also enjoy access to a sparkling pool and clubhouse ideal for unwinding or connecting with neighbors.
Don’t miss this opportunity to own a move-in ready home that blends modern updates with Colorado charm. Schedule your showing today!
Contact an agent
Home facts
- Year built:1982
- Listing ID #:2233532
Rooms and interior
- Bedrooms:2
- Total bathrooms:2
- Full bathrooms:1
- Half bathrooms:1
- Living area:1,585 sq. ft.
Heating and cooling
- Cooling:Central Air
- Heating:Forced Air
Structure and exterior
- Roof:Composition
- Year built:1982
- Building area:1,585 sq. ft.
- Lot area:0.02 Acres
Schools
- High school:Chatfield
- Middle school:Deer Creek
- Elementary school:Stony Creek
Utilities
- Water:Public
- Sewer:Public Sewer
Finances and disclosures
- Price:$375,000
- Price per sq. ft.:$236.59
- Tax amount:$2,998 (2024)
New listings near 9423 W Ontario Drive
- New
 $760,000Active3 beds 4 baths2,017 sq. ft.
$760,000Active3 beds 4 baths2,017 sq. ft.3442 W Elmhurst Place, Littleton, CO 80120
MLS# 6849324Listed by: COLDWELL BANKER REALTY 56 - New
 $910,000Active3 beds 3 baths2,516 sq. ft.
$910,000Active3 beds 3 baths2,516 sq. ft.7708 S Irving Street, Littleton, CO 80120
MLS# 1674432Listed by: COLDWELL BANKER REALTY 56 - New
 $865,000Active3 beds 4 baths2,383 sq. ft.
$865,000Active3 beds 4 baths2,383 sq. ft.3434 W Elmhurst Place, Littleton, CO 80120
MLS# 3335060Listed by: COLDWELL BANKER REALTY 56 - New
 $1,295,000Active5 beds 5 baths4,041 sq. ft.
$1,295,000Active5 beds 5 baths4,041 sq. ft.930 W Dry Creek Road, Littleton, CO 80120
MLS# 2675201Listed by: THE STELLER GROUP, INC  $440,000Pending2 beds 2 baths1,300 sq. ft.
$440,000Pending2 beds 2 baths1,300 sq. ft.2916 W Long Circle W #D, Littleton, CO 80120
MLS# 3960892Listed by: HOMESMART $435,000Active2 beds 2 baths1,572 sq. ft.
$435,000Active2 beds 2 baths1,572 sq. ft.6991 S Bryant Street, Littleton, CO 80120
MLS# 1794665Listed by: REDFIN CORPORATION $925,000Pending2 beds 4 baths4,280 sq. ft.
$925,000Pending2 beds 4 baths4,280 sq. ft.8292 S Peninsula Drive, Littleton, CO 80120
MLS# 3503054Listed by: MB HAUSCHILD &CO $450,000Active2 beds 2 baths1,278 sq. ft.
$450,000Active2 beds 2 baths1,278 sq. ft.2943 W Riverwalk Circle #J, Littleton, CO 80123
MLS# 9339049Listed by: HQ HOMES- Open Sat, 12 to 2pm
 $985,000Active5 beds 3 baths3,644 sq. ft.
$985,000Active5 beds 3 baths3,644 sq. ft.2002 W Ridge Road, Littleton, CO 80120
MLS# 9810344Listed by: COMPASS - DENVER  $485,000Active3 beds 1 baths1,914 sq. ft.
$485,000Active3 beds 1 baths1,914 sq. ft.5362 S Cedar Street, Littleton, CO 80120
MLS# 7660187Listed by: RE/MAX PROFESSIONALS
