9610 S Dover Way, Littleton, CO 80127
Local realty services provided by:ERA New Age
9610 S Dover Way,Littleton, CO 80127
$824,900
- 4 Beds
- 3 Baths
- 3,071 sq. ft.
- Single family
- Active
Listed by: lori rossrosslori1914@gmail.com,303-437-4563
Office: dubrova and associate llc.
MLS#:4838239
Source:ML
Price summary
- Price:$824,900
- Price per sq. ft.:$268.61
- Monthly HOA dues:$55
About this home
Beautifully updated home in an exceptional location, just a block from the pond and ideally positioned along a scenic view corridor. Soaring 2-story ceilings and expansive picture windows flood the home with natural light while showcasing Colorado’s iconic blue skies. The main floor features new LVP flooring throughout, and a private study or easy conversion to main floor bedroom —adjacent to a full bathroom creating an excellent option for main-level living with no stairs required. The kitchen and baths have been tastefully updated with a modern aesthetic, featuring granite counters in the kitchen and quartz in the secondary baths. Other recent high-quality upgrades include new paint, new high-efficiency furnace & A/C, Pella sliding glass door, new windows, and an expanded Trex deck perfect for seasonal cooking & dining. The spacious upstairs landing has open sightlines overlooking living and family rooms below and nearly 360-degree panoramic views through the second story picture windows. Also on the upper level are 3 additional bedrooms, including the spacious primary suite with double doors and a large five-piece bath, 2 secondary bedrooms and a Jack-and-Jill bathroom. The bright, open garden-level basement offers nearly 1,200 sqft of unfinished space with giant windows looking out to the beautiful yard. There is roughed-in plumbing for a future bathroom, and endless potential for customization including room to add a basement door for access to the spacious backyard. This rare find affords easy walking or biking to the outdoor adventures at Chatfield Reservoir, Waterton & Deer Creek Canyons. Encircled by true open space, TrailMark residents enjoy 2 beautiful parks, an elaborate trail system, stocked fishing pond & the watchful presence of South Metro Fire Station flanking the community entry. This welcoming home offers a perfect place to live in an exceptional, exclusive community enjoying concerts, movies, parades, food trucks, and many other community events!
Contact an agent
Home facts
- Year built:2000
- Listing ID #:4838239
Rooms and interior
- Bedrooms:4
- Total bathrooms:3
- Full bathrooms:2
- Living area:3,071 sq. ft.
Heating and cooling
- Cooling:Central Air
- Heating:Forced Air, Natural Gas
Structure and exterior
- Roof:Composition
- Year built:2000
- Building area:3,071 sq. ft.
- Lot area:0.15 Acres
Schools
- High school:Chatfield
- Middle school:Falcon Bluffs
- Elementary school:Shaffer
Utilities
- Water:Public
- Sewer:Public Sewer
Finances and disclosures
- Price:$824,900
- Price per sq. ft.:$268.61
- Tax amount:$3,130 (2024)
New listings near 9610 S Dover Way
- Open Sat, 10am to 1pmNew
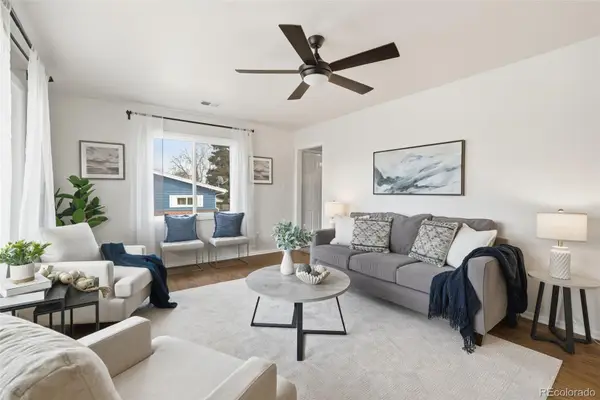 $549,900Active5 beds -- baths2,340 sq. ft.
$549,900Active5 beds -- baths2,340 sq. ft.3370 W Belleview Avenue, Littleton, CO 80123
MLS# 4832660Listed by: EXP REALTY, LLC - New
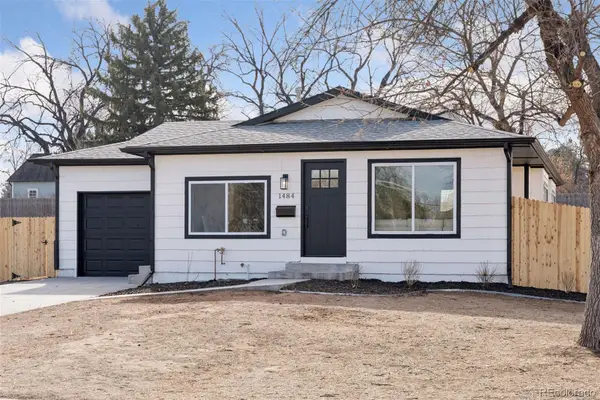 $595,000Active3 beds 1 baths1,010 sq. ft.
$595,000Active3 beds 1 baths1,010 sq. ft.1484 W Lake Avenue, Littleton, CO 80120
MLS# 7739318Listed by: COMPASS - DENVER - New
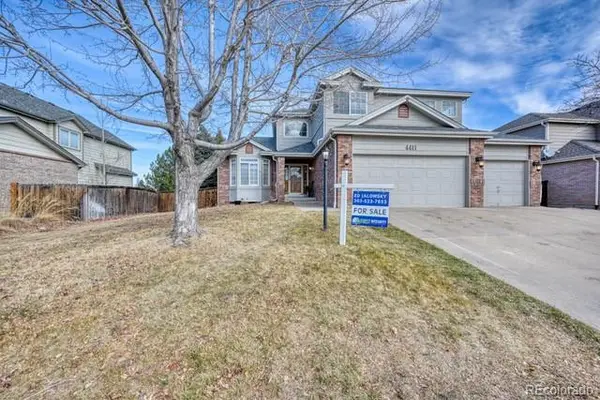 $879,000Active6 beds 4 baths4,223 sq. ft.
$879,000Active6 beds 4 baths4,223 sq. ft.4411 W Jamison Place, Littleton, CO 80128
MLS# 4038646Listed by: FIRST INTEGRITY HOME BUYERS - Coming Soon
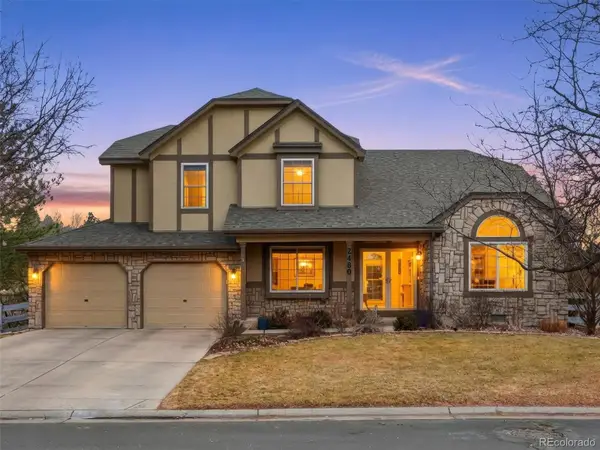 $1,200,000Coming Soon6 beds 4 baths
$1,200,000Coming Soon6 beds 4 baths2480 W Jamison Way, Littleton, CO 80120
MLS# 3973843Listed by: EXP REALTY, LLC - Coming Soon
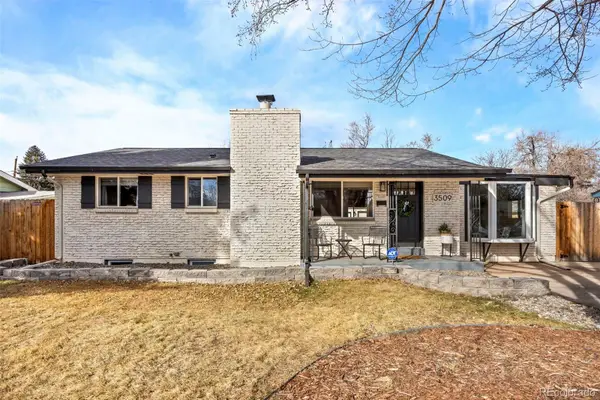 $649,950Coming Soon5 beds 2 baths
$649,950Coming Soon5 beds 2 baths3509 W Alamo Place, Littleton, CO 80123
MLS# 6180148Listed by: RE/MAX PROFESSIONALS - Open Fri, 3 to 5pmNew
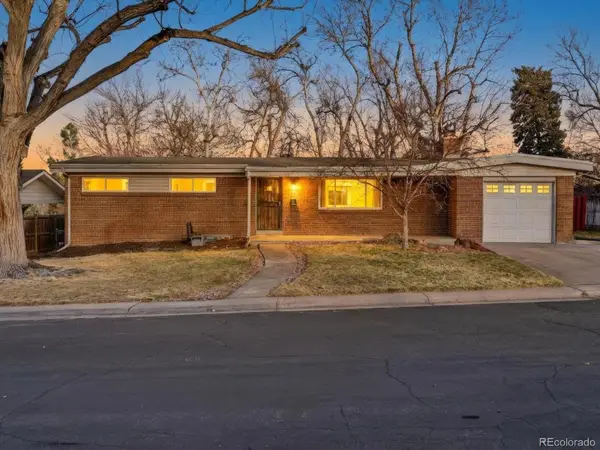 $600,000Active5 beds 3 baths2,592 sq. ft.
$600,000Active5 beds 3 baths2,592 sq. ft.6852 S Greenwood Street, Littleton, CO 80120
MLS# 3567766Listed by: THE AGENCY - DENVER - Coming SoonOpen Sat, 10am to 12pm
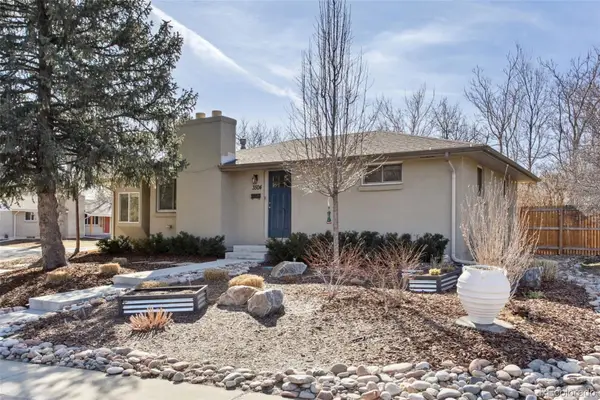 $595,000Coming Soon5 beds 3 baths
$595,000Coming Soon5 beds 3 baths3504 W Alamo Drive, Littleton, CO 80123
MLS# 5948940Listed by: 8Z REAL ESTATE - New
 $319,900Active2 beds 1 baths800 sq. ft.
$319,900Active2 beds 1 baths800 sq. ft.5873 S Prince Street #113C, Littleton, CO 80120
MLS# 7018090Listed by: EXP REALTY, LLC - New
 $450,000Active2 beds 2 baths1,080 sq. ft.
$450,000Active2 beds 2 baths1,080 sq. ft.2896 W Riverwalk Circle #A109, Littleton, CO 80123
MLS# 5938122Listed by: RE/MAX PROFESSIONALS - New
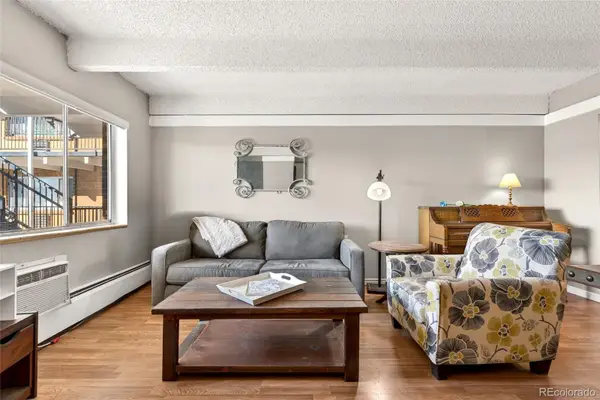 $165,000Active1 beds 1 baths576 sq. ft.
$165,000Active1 beds 1 baths576 sq. ft.800 W Belleview Avenue #411, Englewood, CO 80110
MLS# 9960389Listed by: EXP REALTY, LLC

