9615 W Hinsdale Place, Littleton, CO 80128
Local realty services provided by:ERA Teamwork Realty
9615 W Hinsdale Place,Littleton, CO 80128
$534,900
- 3 Beds
- 3 Baths
- 1,904 sq. ft.
- Townhouse
- Active
Listed by: eugeny pomirchydpomirchy@pmgdevelop.com,720-454-8027
Office: pmg realty
MLS#:3783406
Source:ML
Price summary
- Price:$534,900
- Price per sq. ft.:$280.93
- Monthly HOA dues:$346
About this home
Welcome to 9615 W Hinsdale Pl, a beautifully maintained home in the highly sought-after Cattails at the Meadows community in Littleton, CO. Perfectly positioned to capture stunning mountain views, this property offers a functional layout and modern finishes ideal for today’s buyer. The main level features soaring 20-foot ceilings and an open-concept design with a bright great room, dining area, and a chef’s kitchen complete with granite countertops, stainless steel appliances, and a large pantry. A sliding glass door opens to a private patio, creating an inviting space for outdoor relaxation. Brand-new carpet installed in December 2025 adds comfort throughout. The oversized tandem three-car garage and multiple closets provide exceptional storage options, and a bonus room off the garage offers flexible use as a theater, studio, or creative space.
The home includes a main-level guest suite with a private full bath, perfect for visitors or multi-generational living. Upstairs, the primary suite offers breathtaking mountain views, a spa-inspired five-piece bath, and a walk-in closet. A secondary bedroom with its own full bath and a flexible alcove is ideal for a home office or reading nook. The fully finished basement expands the living space with a built-in home theater that can easily convert to a gym, playroom, or workspace.
Located in the heart of Littleton, this home offers easy access to scenic walking trails, Chatfield State Park, local boutiques, grocery stores, and dining options. The Cattails at the Meadows community is known for its welcoming atmosphere, well-maintained surroundings, and proximity to top-rated schools, making it an ideal choice for those seeking both convenience and a true Colorado lifestyle.
Contact an agent
Home facts
- Year built:2007
- Listing ID #:3783406
Rooms and interior
- Bedrooms:3
- Total bathrooms:3
- Full bathrooms:3
- Living area:1,904 sq. ft.
Heating and cooling
- Cooling:Air Conditioning-Room
- Heating:Forced Air
Structure and exterior
- Roof:Composition
- Year built:2007
- Building area:1,904 sq. ft.
- Lot area:0.03 Acres
Schools
- High school:Chatfield
- Middle school:Deer Creek
- Elementary school:Stony Creek
Utilities
- Water:Public
- Sewer:Public Sewer
Finances and disclosures
- Price:$534,900
- Price per sq. ft.:$280.93
- Tax amount:$3,499 (2024)
New listings near 9615 W Hinsdale Place
- Open Sat, 10am to 1pmNew
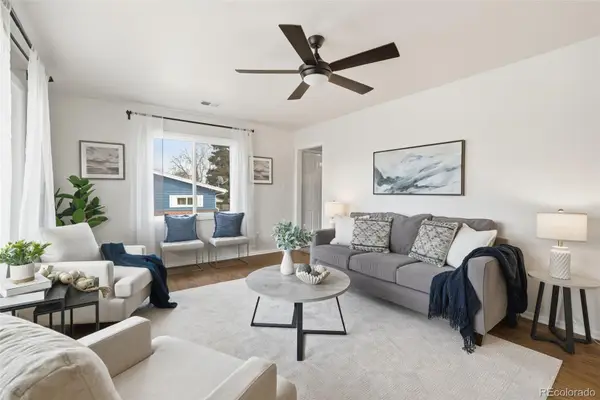 $549,900Active5 beds -- baths2,340 sq. ft.
$549,900Active5 beds -- baths2,340 sq. ft.3370 W Belleview Avenue, Littleton, CO 80123
MLS# 4832660Listed by: EXP REALTY, LLC - New
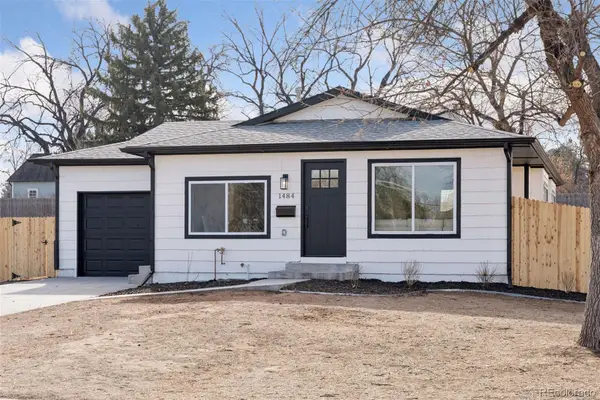 $595,000Active3 beds 1 baths1,010 sq. ft.
$595,000Active3 beds 1 baths1,010 sq. ft.1484 W Lake Avenue, Littleton, CO 80120
MLS# 7739318Listed by: COMPASS - DENVER - New
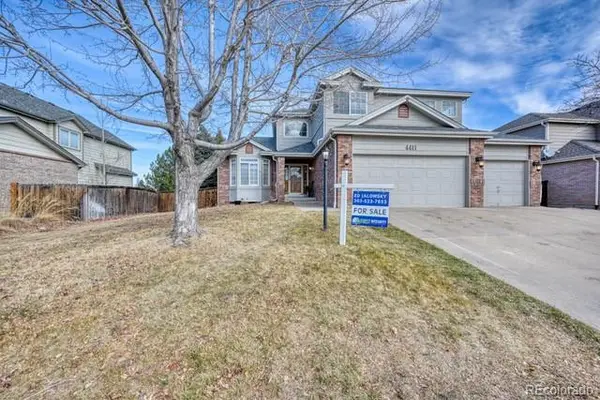 $879,000Active6 beds 4 baths4,223 sq. ft.
$879,000Active6 beds 4 baths4,223 sq. ft.4411 W Jamison Place, Littleton, CO 80128
MLS# 4038646Listed by: FIRST INTEGRITY HOME BUYERS - Coming Soon
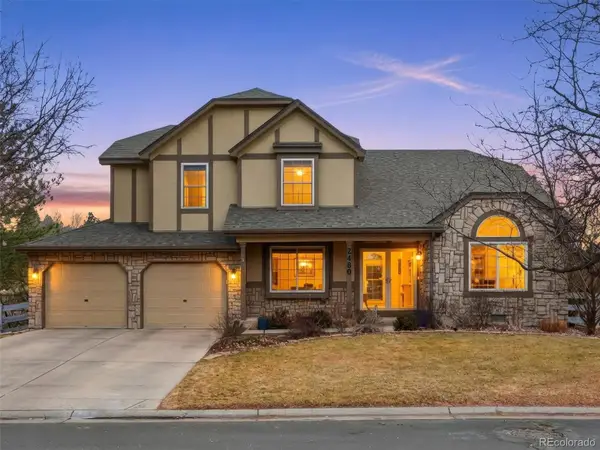 $1,200,000Coming Soon6 beds 4 baths
$1,200,000Coming Soon6 beds 4 baths2480 W Jamison Way, Littleton, CO 80120
MLS# 3973843Listed by: EXP REALTY, LLC - Coming Soon
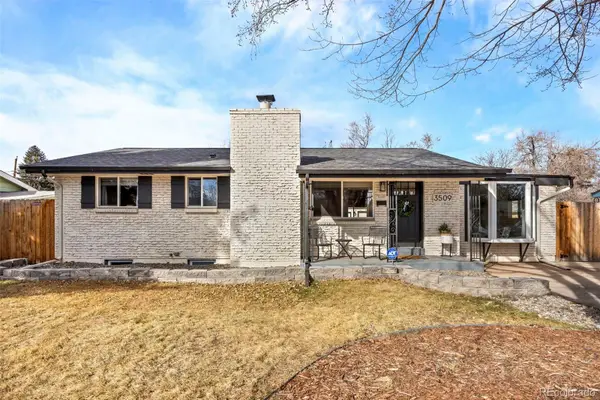 $649,950Coming Soon5 beds 2 baths
$649,950Coming Soon5 beds 2 baths3509 W Alamo Place, Littleton, CO 80123
MLS# 6180148Listed by: RE/MAX PROFESSIONALS - Open Fri, 3 to 5pmNew
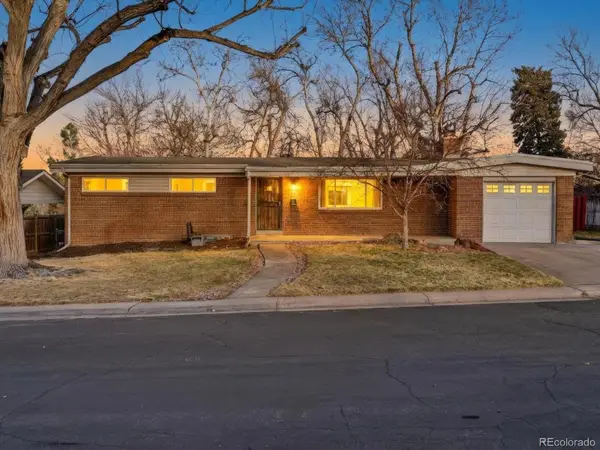 $600,000Active5 beds 3 baths2,592 sq. ft.
$600,000Active5 beds 3 baths2,592 sq. ft.6852 S Greenwood Street, Littleton, CO 80120
MLS# 3567766Listed by: THE AGENCY - DENVER - Coming SoonOpen Sat, 10am to 12pm
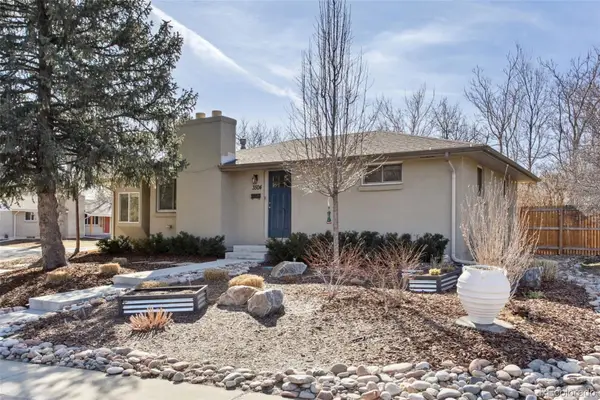 $595,000Coming Soon5 beds 3 baths
$595,000Coming Soon5 beds 3 baths3504 W Alamo Drive, Littleton, CO 80123
MLS# 5948940Listed by: 8Z REAL ESTATE - New
 $319,900Active2 beds 1 baths800 sq. ft.
$319,900Active2 beds 1 baths800 sq. ft.5873 S Prince Street #113C, Littleton, CO 80120
MLS# 7018090Listed by: EXP REALTY, LLC - New
 $450,000Active2 beds 2 baths1,080 sq. ft.
$450,000Active2 beds 2 baths1,080 sq. ft.2896 W Riverwalk Circle #A109, Littleton, CO 80123
MLS# 5938122Listed by: RE/MAX PROFESSIONALS - New
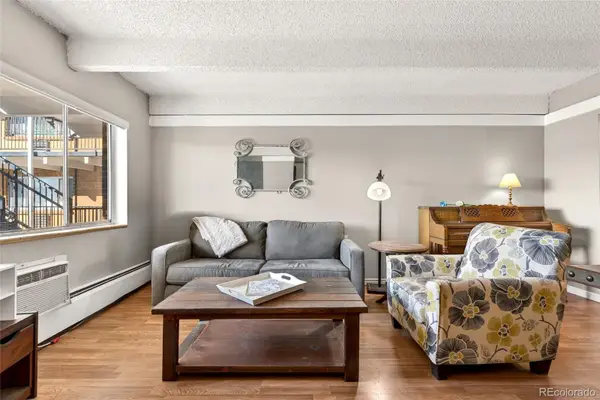 $165,000Active1 beds 1 baths576 sq. ft.
$165,000Active1 beds 1 baths576 sq. ft.800 W Belleview Avenue #411, Englewood, CO 80110
MLS# 9960389Listed by: EXP REALTY, LLC

