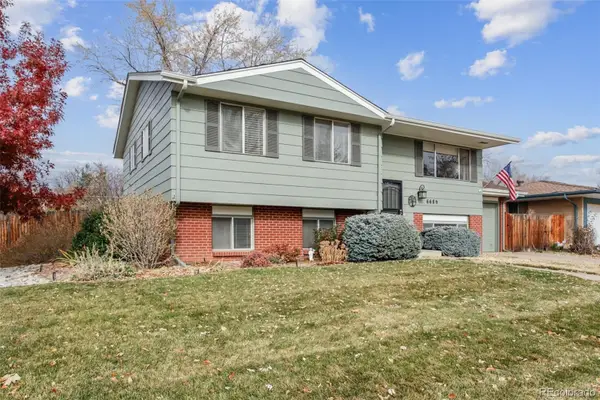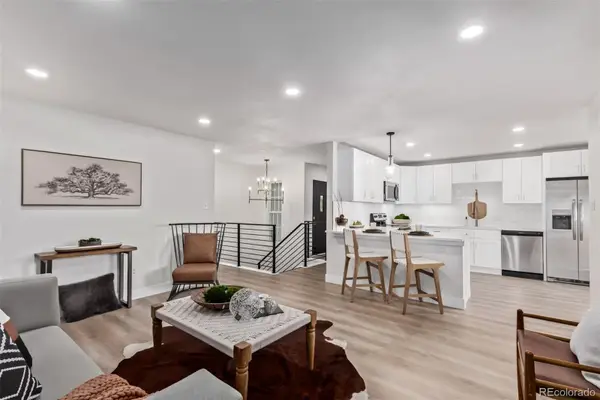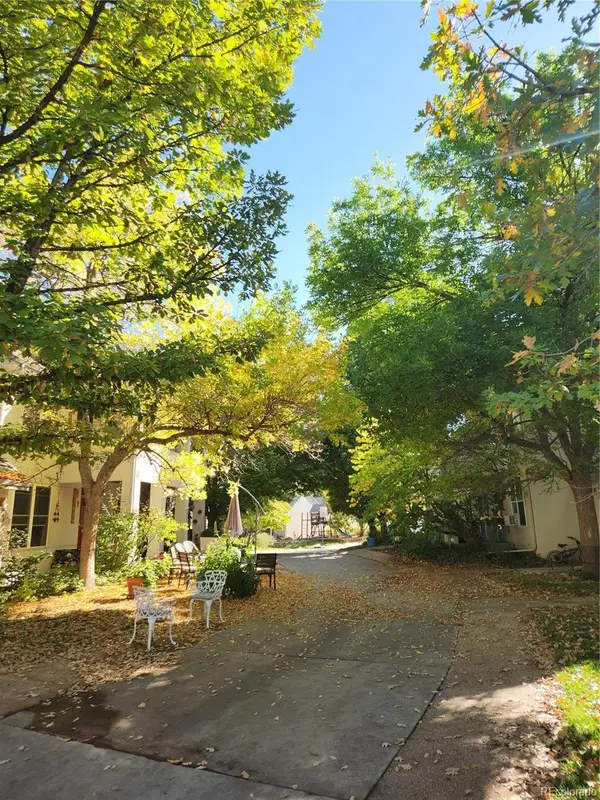9740 Bennett Peak Street, Littleton, CO 80125
Local realty services provided by:LUX Real Estate Company ERA Powered
9740 Bennett Peak Street,Littleton, CO 80125
$750,000
- 4 Beds
- 4 Baths
- 3,093 sq. ft.
- Single family
- Active
Listed by: liz thompson, the alchemy group720-525-8292
Office: compass - denver
MLS#:5638578
Source:ML
Price summary
- Price:$750,000
- Price per sq. ft.:$242.48
About this home
Roof Top Deck + Main Level Primary ensuite! Discover comfort and style at 9740 Bennett Peak St, nestled in the sought-after Sterling Ranch neighborhood. Tucked behind a hidden side-yard entrance, this thoughtfully designed home blends modern elegance with functional living. The main level welcomes you with soaring ceilings and an open-concept layout featuring a spacious great room wired for sound and pillowed edge engineered oak floor finish, anchored by expansive sliding glass doors that flood the space with natural light. The kitchen has premium Bosch appliances, a gas range, and a dining area ideal for gatherings. The primary suite offers a peaceful retreat with a private ensuite and walk-in closet. The laundry and mud room are combined on the main level for easy access and added convenience connected to the two car attached garage. Upstairs, two bedrooms share a Jack-and-Jill bathroom and lead you the stunning rooftop deck—perfect for enjoying some front range views. The finished basement offers flexibility, featuring a large bonus space that can be configured into three distinct areas, plus a private bedroom and full bath—ideal for guests or extended living. Step outside to the beautifully landscaped side yard with low-maintenance artificial turf, a water feature, and a built-in gas fire pit—an entertainer’s dream. Sterling Ranch residents enjoy unmatched community amenities including miles of trails, neighborhood parks, pickleball /volleyball / basketball courts, open space, year-round events, a rec center, and The Sterling Center with dining, healthcare, and co-working spaces. A brand-new elementary school is also coming soon, adding even more convenience to this vibrant community. Don’t miss the chance to own this unique blend of indoor luxury and outdoor serenity in one of Denver’s most dynamic neighborhoods.
Contact an agent
Home facts
- Year built:2019
- Listing ID #:5638578
Rooms and interior
- Bedrooms:4
- Total bathrooms:4
- Full bathrooms:2
- Half bathrooms:1
- Living area:3,093 sq. ft.
Heating and cooling
- Cooling:Central Air
- Heating:Forced Air
Structure and exterior
- Roof:Composition
- Year built:2019
- Building area:3,093 sq. ft.
- Lot area:0.11 Acres
Schools
- High school:Thunderridge
- Middle school:Ranch View
- Elementary school:Roxborough
Utilities
- Water:Public
- Sewer:Public Sewer
Finances and disclosures
- Price:$750,000
- Price per sq. ft.:$242.48
- Tax amount:$8,087 (2024)
New listings near 9740 Bennett Peak Street
- New
 $639,900Active4 beds 2 baths2,041 sq. ft.
$639,900Active4 beds 2 baths2,041 sq. ft.6689 S Delaware Street, Littleton, CO 80120
MLS# 6925869Listed by: LOKATION REAL ESTATE - New
 $474,973Active2 beds 3 baths1,880 sq. ft.
$474,973Active2 beds 3 baths1,880 sq. ft.2906 W Long Circle #B, Littleton, CO 80120
MLS# 8437215Listed by: BUY-OUT COMPANY REALTY, LLC - New
 $415,000Active2 beds 2 baths1,408 sq. ft.
$415,000Active2 beds 2 baths1,408 sq. ft.460 E Fremont Place #210, Centennial, CO 80122
MLS# 6673656Listed by: MB BARNARD REALTY LLC - New
 $600,000Active5 beds 2 baths2,528 sq. ft.
$600,000Active5 beds 2 baths2,528 sq. ft.5136 S Washington Street, Littleton, CO 80121
MLS# 6399892Listed by: REAL BROKER, LLC DBA REAL - New
 $425,000Active3 beds 3 baths2,142 sq. ft.
$425,000Active3 beds 3 baths2,142 sq. ft.5514 S Lowell Boulevard, Littleton, CO 80123
MLS# 9458216Listed by: RE/MAX PROFESSIONALS - New
 $740,000Active4 beds 3 baths2,280 sq. ft.
$740,000Active4 beds 3 baths2,280 sq. ft.5543 S Datura Street, Littleton, CO 80120
MLS# 9034558Listed by: YOUR CASTLE REAL ESTATE INC - New
 $715,000Active5 beds 4 baths2,180 sq. ft.
$715,000Active5 beds 4 baths2,180 sq. ft.1600 W Sheri Lane, Littleton, CO 80120
MLS# 5514205Listed by: ADDISON & MAXWELL - New
 $500,000Active3 beds 4 baths2,129 sq. ft.
$500,000Active3 beds 4 baths2,129 sq. ft.2995 W Long Court #B, Littleton, CO 80120
MLS# 6870971Listed by: ORCHARD BROKERAGE LLC - Open Sun, 10am to 1:30pmNew
 $690,000Active5 beds 4 baths2,286 sq. ft.
$690,000Active5 beds 4 baths2,286 sq. ft.8274 S Ogden Circle, Littleton, CO 80122
MLS# 2245279Listed by: RESIDENT REALTY NORTH METRO LLC - New
 $550,000Active3 beds 4 baths2,188 sq. ft.
$550,000Active3 beds 4 baths2,188 sq. ft.1613 W Canal Court, Littleton, CO 80120
MLS# 4690808Listed by: KELLER WILLIAMS PARTNERS REALTY
