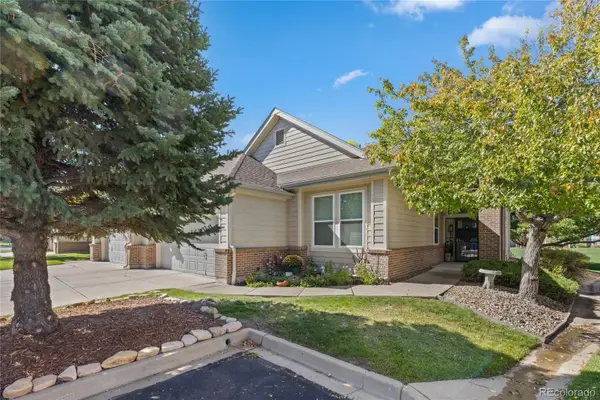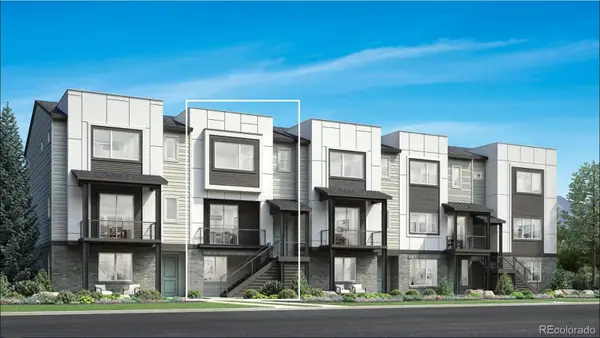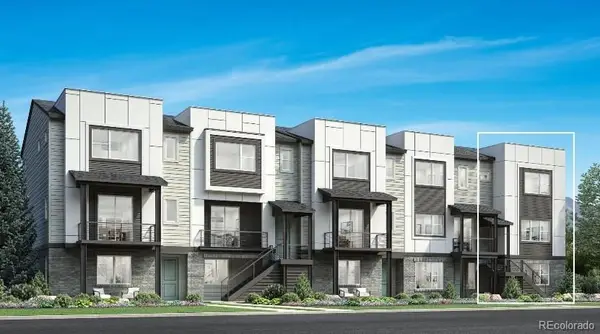9780 Banner Peak Street, Littleton, CO 80125
Local realty services provided by:RONIN Real Estate Professionals ERA Powered
Listed by: mckinze caseymcasey@livsothebysrealty.com,720-539-4547
Office: liv sotheby's international realty
MLS#:6369501
Source:ML
Price summary
- Price:$710,000
- Price per sq. ft.:$184.99
About this home
Ascend the welcoming, elevated front porch of 9780 Banner Peak and step into one of Sterling Ranch’s most coveted floorplans. Built in 2022 and meticulously maintained, this residence combines thoughtful design and everyday functionality. At its heart, a soaring two-story living room with vaulted ceilings creates an airy, light-filled gathering space, an uncommon feature within the community. The main level includes a dedicated office with glass French doors, ideal for remote work, as well as an adjacent powder bath for added convenience. Upstairs, a versatile loft overlooks the great room, complementing three spacious bedrooms. The primary suite offers a serene retreat with an ensuite bath featuring dual vanities, a soaking tub, and a separate shower, along with a generous walk-in closet. Two additional bedrooms share a full bath. An upper-level laundry room enhances everyday ease. The unfinished basement offers abundant potential, whether envisioned as future living space, a home gym, or simply ample storage. The outdoor space is designed for effortless enjoyment. Professionally xeriscaped landscaping means no maintenance is required, simply step outside and enjoy the setting without lifting a finger. A private patio provides the perfect backdrop for morning coffee, evening gatherings, or relaxed weekends, all framed by west-facing mountain views that capture Colorado’s dramatic sunsets. Nestled within Sterling Ranch, a master-planned community in Douglas County, this home provides access to nine villages, miles of trails, open space, and thoughtful amenities, from a community coffeehouse to a recreation center. Perfectly situated near Colorado’s state parks and natural foothills, the setting blends modern convenience with outdoor living.
Contact an agent
Home facts
- Year built:2022
- Listing ID #:6369501
Rooms and interior
- Bedrooms:3
- Total bathrooms:3
- Full bathrooms:2
- Half bathrooms:1
- Living area:3,838 sq. ft.
Heating and cooling
- Cooling:Central Air
- Heating:Forced Air
Structure and exterior
- Roof:Shingle
- Year built:2022
- Building area:3,838 sq. ft.
- Lot area:0.11 Acres
Schools
- High school:Thunderridge
- Middle school:Ranch View
- Elementary school:Roxborough
Utilities
- Water:Public
- Sewer:Public Sewer
Finances and disclosures
- Price:$710,000
- Price per sq. ft.:$184.99
- Tax amount:$7,855 (2024)
New listings near 9780 Banner Peak Street
- Coming Soon
 $700,000Coming Soon2 beds 2 baths
$700,000Coming Soon2 beds 2 baths2868 W Riverwalk Circle #D, Littleton, CO 80123
MLS# 6070747Listed by: EXP REALTY, LLC  $760,000Active3 beds 4 baths2,017 sq. ft.
$760,000Active3 beds 4 baths2,017 sq. ft.3442 W Elmhurst Place, Littleton, CO 80120
MLS# 6849324Listed by: COLDWELL BANKER REALTY 56 $910,000Active3 beds 3 baths2,516 sq. ft.
$910,000Active3 beds 3 baths2,516 sq. ft.7708 S Irving Street, Littleton, CO 80120
MLS# 1674432Listed by: COLDWELL BANKER REALTY 56 $865,000Active3 beds 4 baths2,383 sq. ft.
$865,000Active3 beds 4 baths2,383 sq. ft.3434 W Elmhurst Place, Littleton, CO 80120
MLS# 3335060Listed by: COLDWELL BANKER REALTY 56 $1,295,000Active5 beds 5 baths4,041 sq. ft.
$1,295,000Active5 beds 5 baths4,041 sq. ft.930 W Dry Creek Road, Littleton, CO 80120
MLS# 2675201Listed by: THE STELLER GROUP, INC $440,000Pending2 beds 2 baths1,300 sq. ft.
$440,000Pending2 beds 2 baths1,300 sq. ft.2916 W Long Circle W #D, Littleton, CO 80120
MLS# 3960892Listed by: HOMESMART $435,000Active2 beds 2 baths1,572 sq. ft.
$435,000Active2 beds 2 baths1,572 sq. ft.6991 S Bryant Street, Littleton, CO 80120
MLS# 1794665Listed by: REDFIN CORPORATION $925,000Pending2 beds 4 baths4,280 sq. ft.
$925,000Pending2 beds 4 baths4,280 sq. ft.8292 S Peninsula Drive, Littleton, CO 80120
MLS# 3503054Listed by: MB HAUSCHILD &CO $450,000Active2 beds 2 baths1,278 sq. ft.
$450,000Active2 beds 2 baths1,278 sq. ft.2943 W Riverwalk Circle #J, Littleton, CO 80123
MLS# 9339049Listed by: HQ HOMES- Open Sat, 12 to 2pm
 $985,000Active5 beds 3 baths3,644 sq. ft.
$985,000Active5 beds 3 baths3,644 sq. ft.2002 W Ridge Road, Littleton, CO 80120
MLS# 9810344Listed by: COMPASS - DENVER
