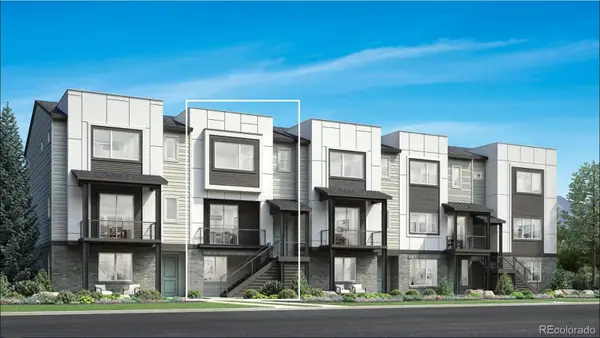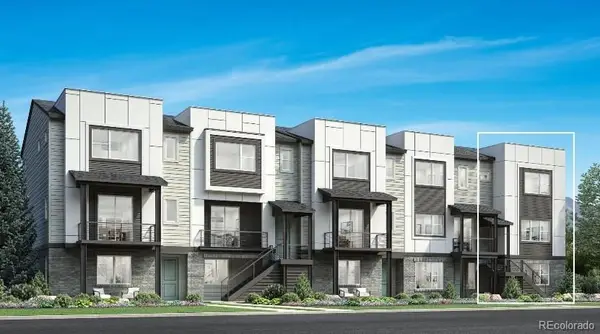9796 W Freiburg Drive #H, Littleton, CO 80127
Local realty services provided by:RONIN Real Estate Professionals ERA Powered
9796 W Freiburg Drive #H,Littleton, CO 80127
$599,000
- 2 Beds
- 2 Baths
- 1,611 sq. ft.
- Condominium
- Active
Listed by: jaimie cartwrightjaimiecartwright@gmail.com,303-880-1738
Office: second story homes real estate
MLS#:3803144
Source:ML
Price summary
- Price:$599,000
- Price per sq. ft.:$371.82
- Monthly HOA dues:$55
About this home
Back on the market with a fresh new look and a newly improved deck/outdoor space so you don’t have to worry about maintenance or repairs for the foreseeable future!! Step inside this stunning 2-bedroom, 2-bath condo and discover a perfect blend of modern comfort and natural serenity. Rich hardwood floors flow throughout an open-plan living space, where a gas fireplace anchors cozy evenings, and large windows flood the room with sunlight and showcase sweeping views of adjacent open space. The spacious primary suite is a true retreat, featuring a 5-piece en-suite bath complete with solid-surface countertops and a beautifully tiled shower surround. Your guests will appreciate the 2nd bedroom’s generous proportions and equally spectacular vistas—and you’ll love the convenience of a separate full bath finished with the same high-end surfaces. A bright, well-appointed kitchen awaits the home chef, boasting stainless-steel appliances, abundant cabinetry, and gleaming granite countertops. Just down the hall, you’ll find a dedicated laundry area adjacent to the bedrooms, plus a large office space that’s ideal for working from home or just your own library. For outdoor lounging, you’ll love the comfortable patio with spectacular views of the open space, often featuring glimpses of deer and other wildlife steps from your outdoor oasis. Park with ease in your two-car tandem garage, outfitted with extra storage and ready for EV charging. Step outside and you’re just minutes from Chatfield Reservoir, Waterton Canyon and Roxborough State Park, where boating, fishing, hiking, biking and paddle-boarding adventures await. When it’s time to dine or shop, the vibrant C-470 corridor delivers an array of top-notch restaurants and retail options only moments away. As one of the best end-unit locations within the complex, you won’t want to miss your chance to own this turnkey condo that seamlessly combines luxury finishes, functional design, and a connection to Colorado’s great outdoors!
Contact an agent
Home facts
- Year built:2002
- Listing ID #:3803144
Rooms and interior
- Bedrooms:2
- Total bathrooms:2
- Full bathrooms:2
- Living area:1,611 sq. ft.
Heating and cooling
- Cooling:Central Air
- Heating:Forced Air
Structure and exterior
- Roof:Composition
- Year built:2002
- Building area:1,611 sq. ft.
Schools
- High school:Chatfield
- Middle school:Falcon Bluffs
- Elementary school:Shaffer
Utilities
- Sewer:Public Sewer
Finances and disclosures
- Price:$599,000
- Price per sq. ft.:$371.82
- Tax amount:$2,817 (2024)
New listings near 9796 W Freiburg Drive #H
- New
 $760,000Active3 beds 4 baths2,017 sq. ft.
$760,000Active3 beds 4 baths2,017 sq. ft.3442 W Elmhurst Place, Littleton, CO 80120
MLS# 6849324Listed by: COLDWELL BANKER REALTY 56  $910,000Active3 beds 3 baths2,516 sq. ft.
$910,000Active3 beds 3 baths2,516 sq. ft.7708 S Irving Street, Littleton, CO 80120
MLS# 1674432Listed by: COLDWELL BANKER REALTY 56 $865,000Active3 beds 4 baths2,383 sq. ft.
$865,000Active3 beds 4 baths2,383 sq. ft.3434 W Elmhurst Place, Littleton, CO 80120
MLS# 3335060Listed by: COLDWELL BANKER REALTY 56 $1,295,000Active5 beds 5 baths4,041 sq. ft.
$1,295,000Active5 beds 5 baths4,041 sq. ft.930 W Dry Creek Road, Littleton, CO 80120
MLS# 2675201Listed by: THE STELLER GROUP, INC $440,000Pending2 beds 2 baths1,300 sq. ft.
$440,000Pending2 beds 2 baths1,300 sq. ft.2916 W Long Circle W #D, Littleton, CO 80120
MLS# 3960892Listed by: HOMESMART $435,000Active2 beds 2 baths1,572 sq. ft.
$435,000Active2 beds 2 baths1,572 sq. ft.6991 S Bryant Street, Littleton, CO 80120
MLS# 1794665Listed by: REDFIN CORPORATION $925,000Pending2 beds 4 baths4,280 sq. ft.
$925,000Pending2 beds 4 baths4,280 sq. ft.8292 S Peninsula Drive, Littleton, CO 80120
MLS# 3503054Listed by: MB HAUSCHILD &CO $450,000Active2 beds 2 baths1,278 sq. ft.
$450,000Active2 beds 2 baths1,278 sq. ft.2943 W Riverwalk Circle #J, Littleton, CO 80123
MLS# 9339049Listed by: HQ HOMES- Open Sat, 12 to 2pm
 $985,000Active5 beds 3 baths3,644 sq. ft.
$985,000Active5 beds 3 baths3,644 sq. ft.2002 W Ridge Road, Littleton, CO 80120
MLS# 9810344Listed by: COMPASS - DENVER  $485,000Active3 beds 1 baths1,914 sq. ft.
$485,000Active3 beds 1 baths1,914 sq. ft.5362 S Cedar Street, Littleton, CO 80120
MLS# 7660187Listed by: RE/MAX PROFESSIONALS
