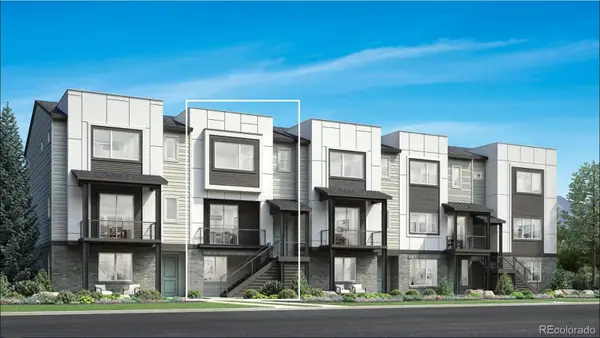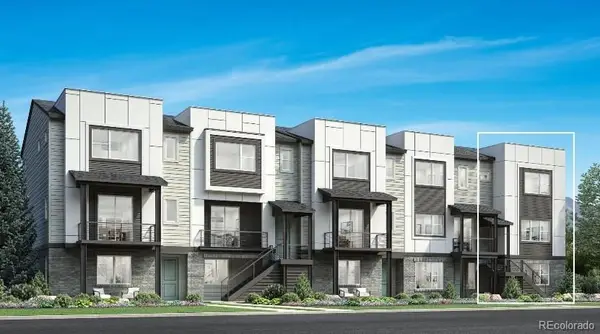9835 W Hinsdale Place, Littleton, CO 80128
Local realty services provided by:RONIN Real Estate Professionals ERA Powered
Listed by: kris cerettokris@thecerettogroup.com,720-939-0558
Office: coldwell banker realty 56
MLS#:9044464
Source:ML
Price summary
- Price:$570,000
- Price per sq. ft.:$257.69
- Monthly HOA dues:$347
About this home
Completely updated with designer finishes, this beautiful 3-bedroom, 4-bathroom townhome impresses from the moment you step inside. Vaulted ceilings and an open floor plan create a bright, airy feel, while the cozy gas fireplace adds warmth and charm. The spacious dining area flows seamlessly into the gourmet kitchen—complete with a large island, quartz countertops, stainless steel appliances, and a generous pantry for all your storage needs. Retreat to the serene primary suite featuring a 5-piece en suite bath and walk-in closet—your personal sanctuary to relax and unwind. The fully finished basement offers incredible flexibility—ideal for a media room, home office, gym, or guest suite. Additional highlights include a pristine two-car garage with extra storage, a private patio overlooking picturesque mountain views, and well-maintained grounds. Smart-home touches like a Ring doorbell and included TV mounts add convenience and modern appeal. Just minutes from Denver, this inviting community offers the perfect blend of tranquility and convenience—close to shopping, dining, trails, and top-rated schools, yet tucked away in a peaceful setting.
Contact an agent
Home facts
- Year built:2015
- Listing ID #:9044464
Rooms and interior
- Bedrooms:3
- Total bathrooms:4
- Full bathrooms:2
- Half bathrooms:1
- Living area:2,212 sq. ft.
Heating and cooling
- Cooling:Central Air
- Heating:Forced Air
Structure and exterior
- Roof:Composition
- Year built:2015
- Building area:2,212 sq. ft.
- Lot area:0.03 Acres
Schools
- High school:Chatfield
- Middle school:Deer Creek
- Elementary school:Stony Creek
Utilities
- Water:Public
- Sewer:Public Sewer
Finances and disclosures
- Price:$570,000
- Price per sq. ft.:$257.69
- Tax amount:$3,725 (2024)
New listings near 9835 W Hinsdale Place
- New
 $760,000Active3 beds 4 baths2,017 sq. ft.
$760,000Active3 beds 4 baths2,017 sq. ft.3442 W Elmhurst Place, Littleton, CO 80120
MLS# 6849324Listed by: COLDWELL BANKER REALTY 56 - New
 $910,000Active3 beds 3 baths2,516 sq. ft.
$910,000Active3 beds 3 baths2,516 sq. ft.7708 S Irving Street, Littleton, CO 80120
MLS# 1674432Listed by: COLDWELL BANKER REALTY 56 - New
 $865,000Active3 beds 4 baths2,383 sq. ft.
$865,000Active3 beds 4 baths2,383 sq. ft.3434 W Elmhurst Place, Littleton, CO 80120
MLS# 3335060Listed by: COLDWELL BANKER REALTY 56 - New
 $1,295,000Active5 beds 5 baths4,041 sq. ft.
$1,295,000Active5 beds 5 baths4,041 sq. ft.930 W Dry Creek Road, Littleton, CO 80120
MLS# 2675201Listed by: THE STELLER GROUP, INC  $440,000Pending2 beds 2 baths1,300 sq. ft.
$440,000Pending2 beds 2 baths1,300 sq. ft.2916 W Long Circle W #D, Littleton, CO 80120
MLS# 3960892Listed by: HOMESMART $435,000Active2 beds 2 baths1,572 sq. ft.
$435,000Active2 beds 2 baths1,572 sq. ft.6991 S Bryant Street, Littleton, CO 80120
MLS# 1794665Listed by: REDFIN CORPORATION $925,000Pending2 beds 4 baths4,280 sq. ft.
$925,000Pending2 beds 4 baths4,280 sq. ft.8292 S Peninsula Drive, Littleton, CO 80120
MLS# 3503054Listed by: MB HAUSCHILD &CO $450,000Active2 beds 2 baths1,278 sq. ft.
$450,000Active2 beds 2 baths1,278 sq. ft.2943 W Riverwalk Circle #J, Littleton, CO 80123
MLS# 9339049Listed by: HQ HOMES $985,000Active5 beds 3 baths3,644 sq. ft.
$985,000Active5 beds 3 baths3,644 sq. ft.2002 W Ridge Road, Littleton, CO 80120
MLS# 9810344Listed by: COMPASS - DENVER $485,000Active3 beds 1 baths1,914 sq. ft.
$485,000Active3 beds 1 baths1,914 sq. ft.5362 S Cedar Street, Littleton, CO 80120
MLS# 7660187Listed by: RE/MAX PROFESSIONALS
