9839 Hilberts Way, Littleton, CO 80125
Local realty services provided by:LUX Real Estate Company ERA Powered
9839 Hilberts Way,Littleton, CO 80125
$1,049,000
- 5 Beds
- 5 Baths
- 4,438 sq. ft.
- Single family
- Active
Listed by: kristie dehn9709801668
Office: hops & homes
MLS#:IR1042862
Source:ML
Price summary
- Price:$1,049,000
- Price per sq. ft.:$236.37
About this home
$25,000 PRICE REDUCTION! Welcome to 9839 Hilberts Way, located on the most desirable and convenient street in Sterling Ranch. Every inch of this stunning residence reflects thoughtful design, luxurious upgrades, and meticulous care. From the moment you enter, you're welcomed by soaring ceilings, cascading windows, and an open, light-filled layout that flows seamlessly throughout. The main level features an expansive great room with a cozy two-sided fireplace - perfect for both relaxing evenings and elegant entertaining. The chef-inspired kitchen is a showstopper, boasting an oversized quartz island, top-of-the-line JennAir appliances including a gas range and double ovens, and an exquisite backsplash. A coffee bar, formal yet open dining area with statement lighting, and a massive walk-in pantry complete this dream culinary space. Off the foyer, a private office with French doors and recessed lighting sits next to a 3/4 bath, offering potential for main floor living. Upstairs offers the luxurious primary suite plus three additional spacious bedrooms, including one with an en-suite bath - perfect for guests or multi-generational living. The primary suite features a spa-inspired five-piece bath and a custom walk-in closet. Laundry is conveniently located upstairs with extra storage and utility sink option. The finished basement includes a custom-designed bar, a dedicated home gym or flex room, a fifth bedroom and bath, plus an incredible theater (negotiable) - a space for connection, relaxation, and fun. Outside, Sterling Ranch offers miles of scenic trails, parks, a community pool, clubhouse, nightly food trucks, a brewery, coffee shop, and more. Don't miss your chance to own one of the most thoughtfully crafted homes in the neighborhood ~ schedule your showing today!
Contact an agent
Home facts
- Year built:2019
- Listing ID #:IR1042862
Rooms and interior
- Bedrooms:5
- Total bathrooms:5
- Full bathrooms:3
- Living area:4,438 sq. ft.
Heating and cooling
- Cooling:Ceiling Fan(s), Central Air
- Heating:Forced Air
Structure and exterior
- Roof:Composition
- Year built:2019
- Building area:4,438 sq. ft.
- Lot area:0.23 Acres
Schools
- High school:Thunderridge
- Middle school:Ranch View
- Elementary school:Roxborough
Utilities
- Water:Public
- Sewer:Public Sewer
Finances and disclosures
- Price:$1,049,000
- Price per sq. ft.:$236.37
- Tax amount:$11,812 (2024)
New listings near 9839 Hilberts Way
- Open Sat, 10am to 1pmNew
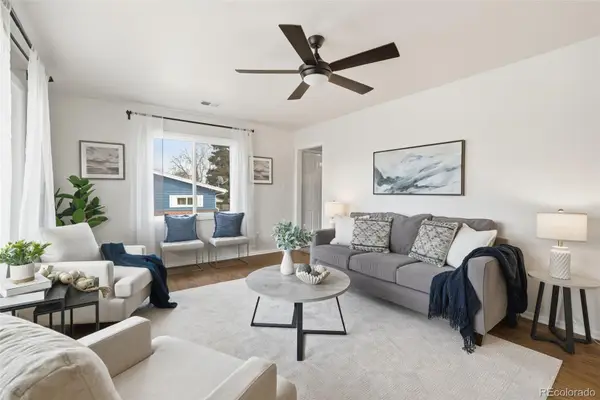 $549,900Active5 beds -- baths2,340 sq. ft.
$549,900Active5 beds -- baths2,340 sq. ft.3370 W Belleview Avenue, Littleton, CO 80123
MLS# 4832660Listed by: EXP REALTY, LLC - New
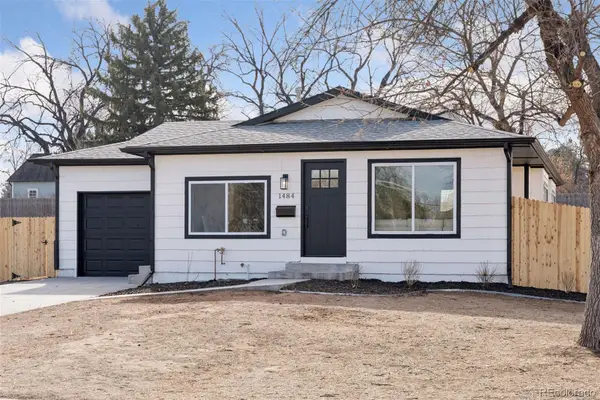 $595,000Active3 beds 1 baths1,010 sq. ft.
$595,000Active3 beds 1 baths1,010 sq. ft.1484 W Lake Avenue, Littleton, CO 80120
MLS# 7739318Listed by: COMPASS - DENVER - New
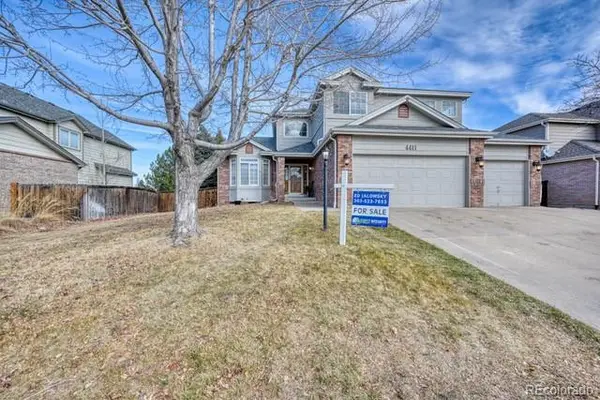 $879,000Active6 beds 4 baths4,223 sq. ft.
$879,000Active6 beds 4 baths4,223 sq. ft.4411 W Jamison Place, Littleton, CO 80128
MLS# 4038646Listed by: FIRST INTEGRITY HOME BUYERS - Coming Soon
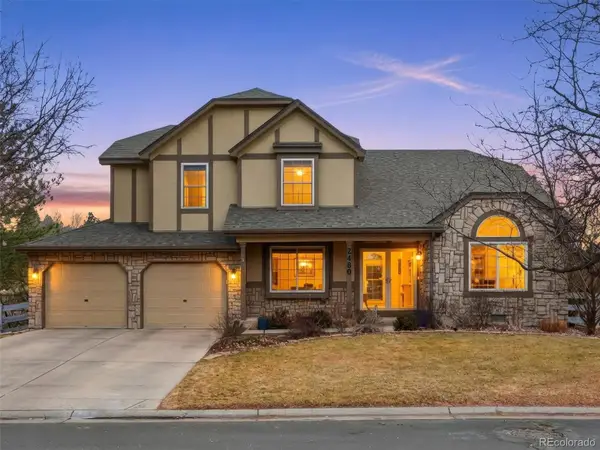 $1,200,000Coming Soon6 beds 4 baths
$1,200,000Coming Soon6 beds 4 baths2480 W Jamison Way, Littleton, CO 80120
MLS# 3973843Listed by: EXP REALTY, LLC - Coming Soon
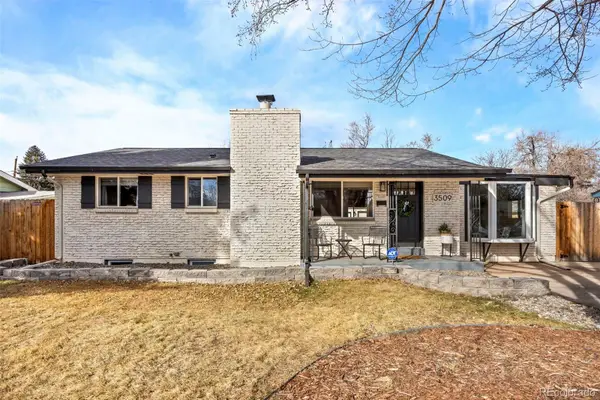 $649,950Coming Soon5 beds 2 baths
$649,950Coming Soon5 beds 2 baths3509 W Alamo Place, Littleton, CO 80123
MLS# 6180148Listed by: RE/MAX PROFESSIONALS - Open Fri, 3 to 5pmNew
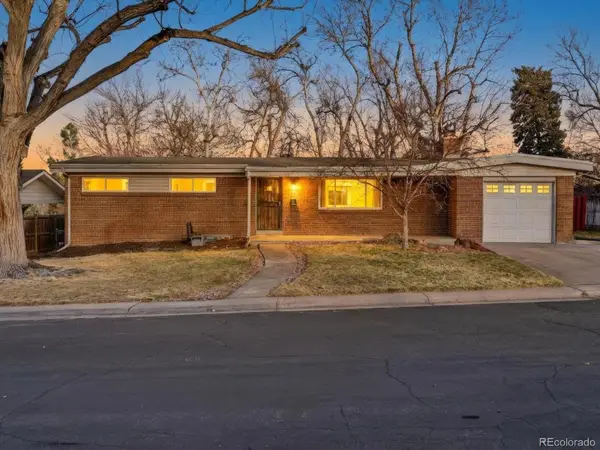 $600,000Active5 beds 3 baths2,592 sq. ft.
$600,000Active5 beds 3 baths2,592 sq. ft.6852 S Greenwood Street, Littleton, CO 80120
MLS# 3567766Listed by: THE AGENCY - DENVER - Coming SoonOpen Sat, 10am to 12pm
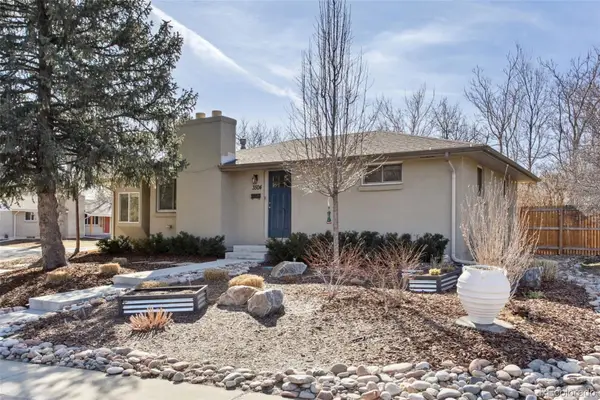 $595,000Coming Soon5 beds 3 baths
$595,000Coming Soon5 beds 3 baths3504 W Alamo Drive, Littleton, CO 80123
MLS# 5948940Listed by: 8Z REAL ESTATE - New
 $319,900Active2 beds 1 baths800 sq. ft.
$319,900Active2 beds 1 baths800 sq. ft.5873 S Prince Street #113C, Littleton, CO 80120
MLS# 7018090Listed by: EXP REALTY, LLC - New
 $450,000Active2 beds 2 baths1,080 sq. ft.
$450,000Active2 beds 2 baths1,080 sq. ft.2896 W Riverwalk Circle #A109, Littleton, CO 80123
MLS# 5938122Listed by: RE/MAX PROFESSIONALS - New
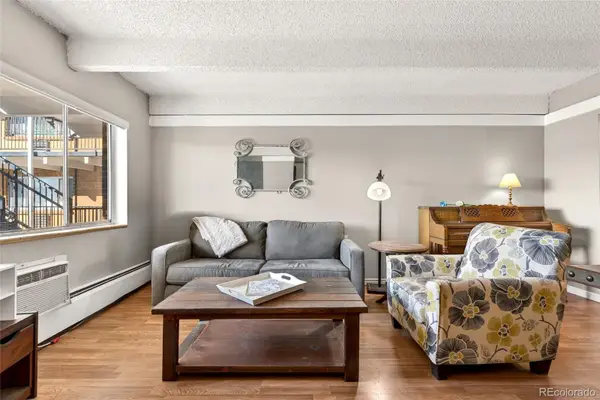 $165,000Active1 beds 1 baths576 sq. ft.
$165,000Active1 beds 1 baths576 sq. ft.800 W Belleview Avenue #411, Englewood, CO 80110
MLS# 9960389Listed by: EXP REALTY, LLC

