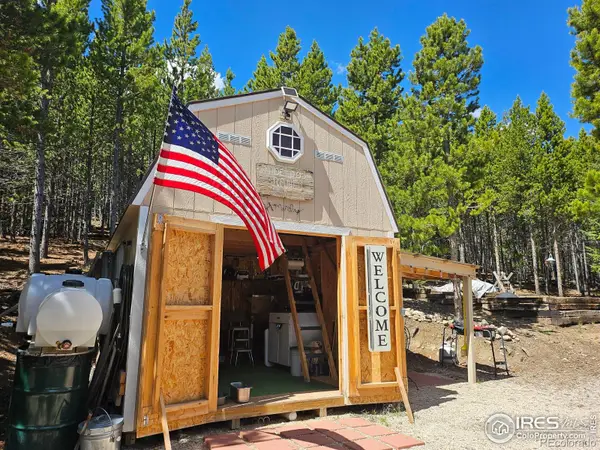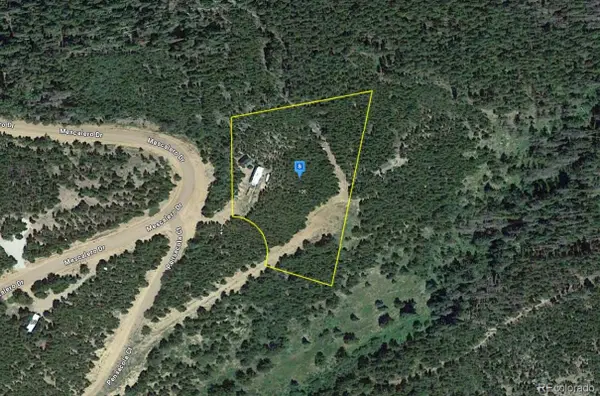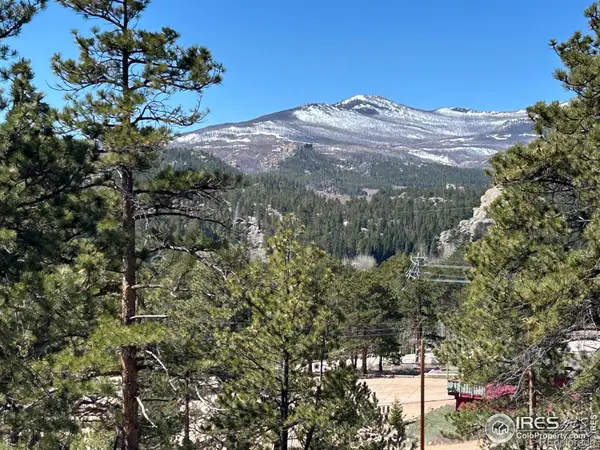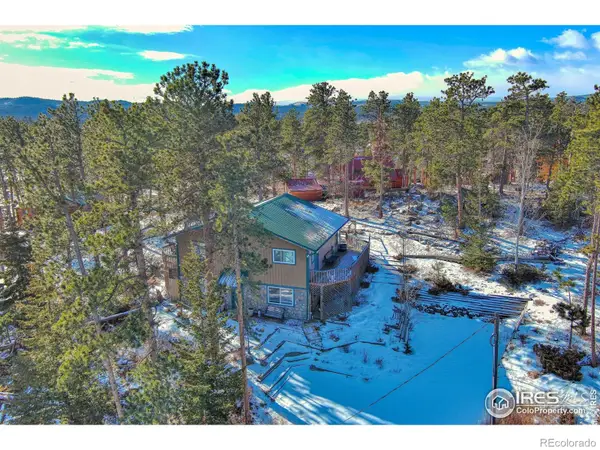241 Deadhorse Mountain Court, Livermore, CO 80536
Local realty services provided by:LUX Real Estate Company ERA Powered
241 Deadhorse Mountain Court,Livermore, CO 80536
$745,000
- 4 Beds
- 4 Baths
- 4,127 sq. ft.
- Single family
- Active
Listed by: alex meersman9706603906
Office: exp realty llc.
MLS#:IR1048222
Source:ML
Price summary
- Price:$745,000
- Price per sq. ft.:$180.52
- Monthly HOA dues:$75.83
About this home
Discover the peace and quiet of true mountain living, where natural beauty and outdoor adventure surround you at every turn. Set on 3.9 acres of hillside and meadow, this property offers a rare combination of privacy, panoramic views, and seamless access to the great outdoors. Here, you can step right into the lifestyle you've dreamed of-horseback riding, hiking, or mountain biking. Wildlife is a daily visitor, from grazing deer to elk. Within Glacier View Meadows, residents enjoy access to three private stocked fishing ponds, plus nearby national forest trails and lakes for boating, fishing, and year-round recreation. When the day winds down, the home itself is a warm and welcoming retreat. Designed to capture natural light and breathtaking views, the vaulted pine ceilings and spacious great room with a cozy fireplace create a true mountain cabin feel. The chef's kitchen, complete with a gas range and double ovens, makes cooking and entertaining effortless. The home offers 4 bedrooms and 4 bathrooms, including a primary suite with a luxurious 5-piece bathroom-a perfect place to unwind after a day outdoors. Modern upgrades like a tankless water heater and newer furnace bring comfort and efficiency. The expansive deck is ideal for barbecues, stargazing, or simply soaking in the quiet beauty of your surroundings. Whether you're seeking a permanent residence or a weekend getaway, this property offers the rare chance to live where tranquility meets adventure. A VA assumable loan at 5.25% is available for eligible buyers. This home is also available for rent.
Contact an agent
Home facts
- Year built:2002
- Listing ID #:IR1048222
Rooms and interior
- Bedrooms:4
- Total bathrooms:4
- Full bathrooms:3
- Half bathrooms:1
- Living area:4,127 sq. ft.
Heating and cooling
- Cooling:Air Conditioning-Room, Ceiling Fan(s), Central Air
- Heating:Baseboard, Forced Air, Propane
Structure and exterior
- Roof:Composition
- Year built:2002
- Building area:4,127 sq. ft.
- Lot area:3.9 Acres
Schools
- High school:Poudre
- Middle school:Cache La Poudre
- Elementary school:Cache La Poudre
Utilities
- Water:Well
- Sewer:Septic Tank
Finances and disclosures
- Price:$745,000
- Price per sq. ft.:$180.52
- Tax amount:$5,109 (2024)
New listings near 241 Deadhorse Mountain Court
- New
 $870,000Active4 beds 3 baths3,029 sq. ft.
$870,000Active4 beds 3 baths3,029 sq. ft.905 Stratton Park Road, Bellvue, CO 80512
MLS# IR1051445Listed by: GROUP CENTERRA - New
 $199,000Active1.35 Acres
$199,000Active1.35 Acres113 Shoshoni Drive, Red Feather Lakes, CO 80545
MLS# IR1051410Listed by: GABLES & GATES REALTY  $849,900Active2 beds 2 baths2,292 sq. ft.
$849,900Active2 beds 2 baths2,292 sq. ft.357 Navajo Road, Red Feather Lakes, CO 80545
MLS# IR1049527Listed by: SUMMIT REAL ESTATE & MARKETING- New
 $10,900,000Active5 beds 6 baths10,422 sq. ft.
$10,900,000Active5 beds 6 baths10,422 sq. ft.9200 Old Flowers Road, Bellvue, CO 80512
MLS# IR1050967Listed by: NORTHWEST REAL ESTATE - New
 $380,000Active3 beds 2 baths3,980 sq. ft.
$380,000Active3 beds 2 baths3,980 sq. ft.38 Carson Peak Court, Livermore, CO 80536
MLS# IR1050902Listed by: COLDWELL BANKER REALTY-NOCO - New
 $78,999Active0.95 Acres
$78,999Active0.95 Acres126 Pensacola Court, Red Feather Lakes, CO 80545
MLS# 8039752Listed by: PLATLABS LLC - New
 $440,000Active40 Acres
$440,000Active40 Acres11741 County Road 67j, Livermore, CO 80536
MLS# IR1050762Listed by: HAYDEN OUTDOORS - WINDSOR  $142,500Active0.91 Acres
$142,500Active0.91 Acres295 Piney Knolls Drive, Red Feather Lakes, CO 80545
MLS# IR1050670Listed by: PONDEROSA REALTY ASSOCIATES $800,000Active3 beds 2 baths3,085 sq. ft.
$800,000Active3 beds 2 baths3,085 sq. ft.1124 Pilgrim Place, Livermore, CO 80536
MLS# IR1050623Listed by: GROUP MULBERRY $548,500Active3 beds 1 baths1,792 sq. ft.
$548,500Active3 beds 1 baths1,792 sq. ft.231 Snake Lake Drive, Red Feather Lakes, CO 80545
MLS# IR1050611Listed by: RE/MAX NEXUS

