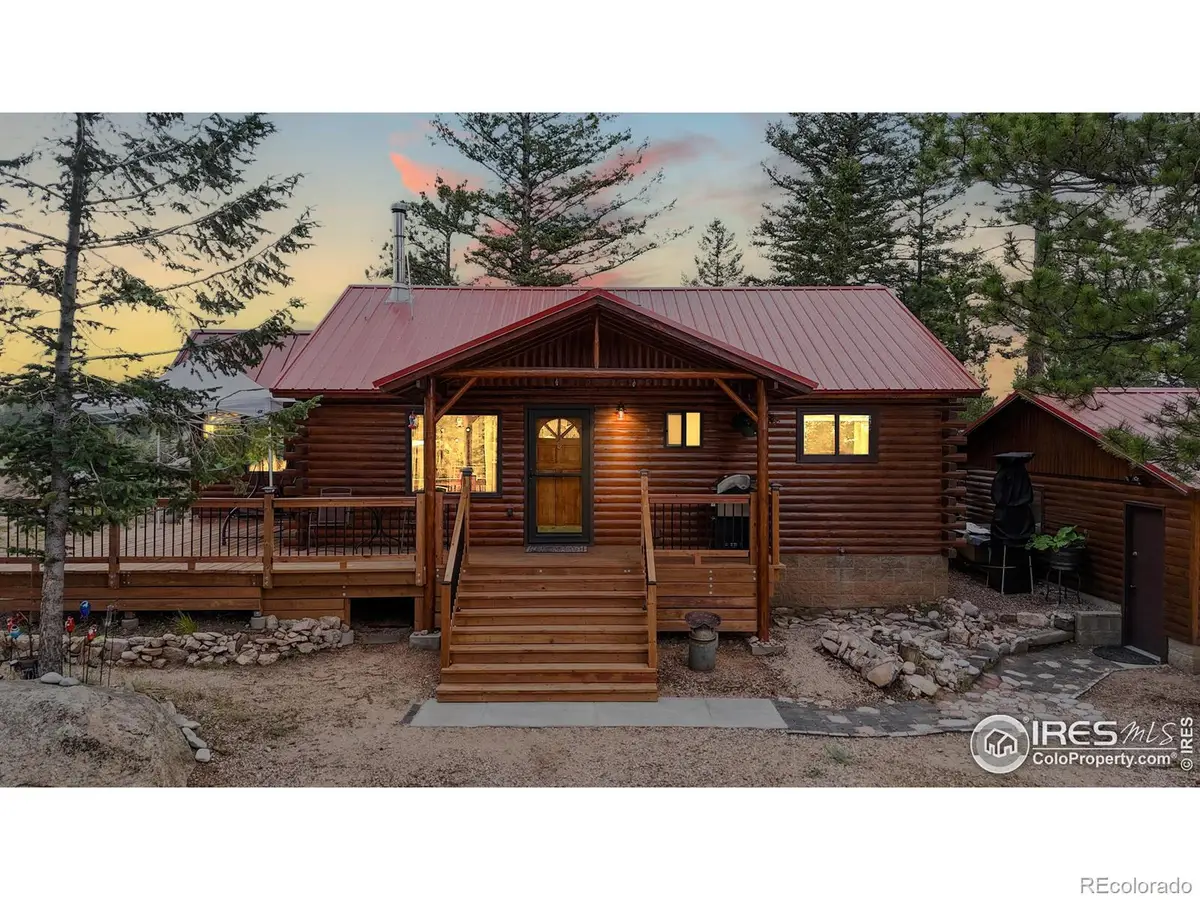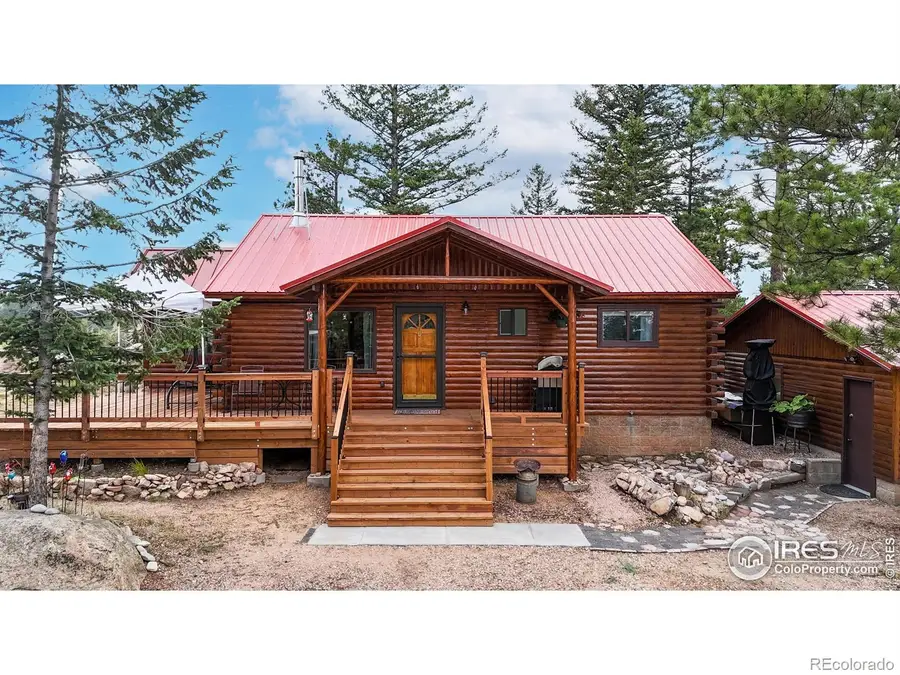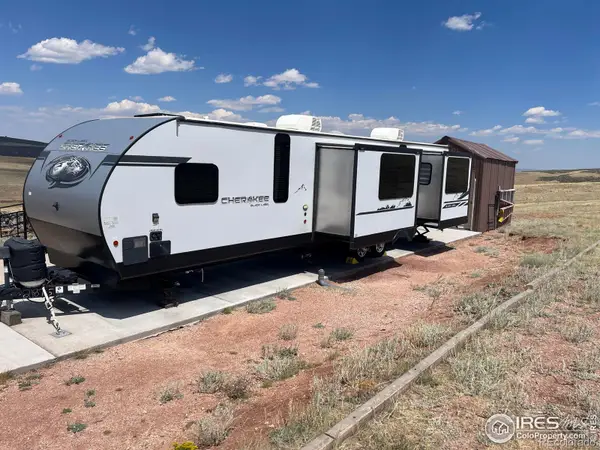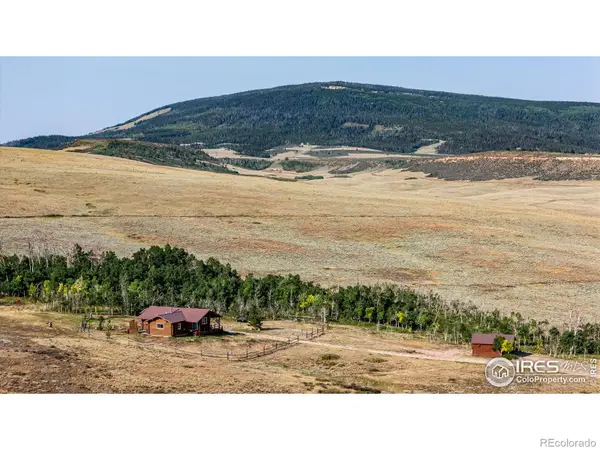2891 Green Mountain Drive, Livermore, CO 80536
Local realty services provided by:LUX Denver ERA Powered



2891 Green Mountain Drive,Livermore, CO 80536
$465,000
- 2 Beds
- 2 Baths
- 974 sq. ft.
- Single family
- Active
Listed by:carrie holmes9709880242
Office:coldwell banker realty- fort collins
MLS#:IR1039608
Source:ML
Price summary
- Price:$465,000
- Price per sq. ft.:$477.41
- Monthly HOA dues:$50
About this home
The cabin is perfectly situated to maximize UNOBSTRUCTED MOUNTAIN VIEWS of the Mummy Range. Nestled amidst the rugged beauty of nature, this captivating log cabin home offers a rare opportunity to embrace the serenity of mountain living while enjoying VIEWS & convenient proximity to Ft Collins. The home features an open floor plan with South facing sunroom, 2 bedrooms, 2 bathrooms and HEATED 2 car garage with 220 power. The kitchen has a gas range, SS appliances and stainless steel countertops. One of the cabin's most notable features is the tongue & groove ceilings throughout and a cozy wood burning stove for comfort and cabin ambience. Highlights include an on demand H20 heater, PRIVATE WELL for consistent water plus a 2 in 1 washer/dryer included. Enjoy your morning coffee on the expansive deck or relax and admire the Colorado sunsets.
Contact an agent
Home facts
- Year built:1977
- Listing Id #:IR1039608
Rooms and interior
- Bedrooms:2
- Total bathrooms:2
- Full bathrooms:1
- Half bathrooms:1
- Living area:974 sq. ft.
Heating and cooling
- Cooling:Ceiling Fan(s)
- Heating:Forced Air, Propane, Wood Stove
Structure and exterior
- Roof:Metal
- Year built:1977
- Building area:974 sq. ft.
- Lot area:3.27 Acres
Schools
- High school:Poudre
- Middle school:Cache La Poudre
- Elementary school:Livermore
Utilities
- Water:Well
- Sewer:Septic Tank
Finances and disclosures
- Price:$465,000
- Price per sq. ft.:$477.41
- Tax amount:$3,540 (2024)
New listings near 2891 Green Mountain Drive
- New
 $200,000Active4.85 Acres
$200,000Active4.85 Acres34 Shawnee Road, Red Feather Lakes, CO 80545
MLS# IR1041523Listed by: LONE PINE REALTY - New
 $950,000Active4 beds 3 baths3,248 sq. ft.
$950,000Active4 beds 3 baths3,248 sq. ft.102 Bear Hollow Road, Laporte, CO 80535
MLS# IR1041399Listed by: RE/MAX ALLIANCE-WELLINGTON - New
 $1,925,000Active4 beds 4 baths4,218 sq. ft.
$1,925,000Active4 beds 4 baths4,218 sq. ft.1388 Mount Moriah Road, Livermore, CO 80536
MLS# 3313014Listed by: HAYDEN OUTDOORS LLC - New
 $639,900Active3 beds 3 baths1,680 sq. ft.
$639,900Active3 beds 3 baths1,680 sq. ft.330 Line Camp Drive, Livermore, CO 80536
MLS# IR1041258Listed by: COLDWELL BANKER REALTY-NOCO - New
 $179,000Active-- beds -- baths
$179,000Active-- beds -- baths0 Plano Drive, Red Feather Lakes, CO 80545
MLS# IR1041164Listed by: HAYDEN OUTDOORS - WINDSOR - Open Sun, 11am to 1pmNew
 $750,000Active2 beds 3 baths2,110 sq. ft.
$750,000Active2 beds 3 baths2,110 sq. ft.285 Fox Acres Drive E, Red Feather Lakes, CO 80545
MLS# IR1041065Listed by: GROUP MULBERRY - New
 $499,000Active3 beds 3 baths2,034 sq. ft.
$499,000Active3 beds 3 baths2,034 sq. ft.23 E Quandary Court, Livermore, CO 80536
MLS# IR1041002Listed by: COLORADO FRONT RANGE REALTY LLC - New
 $775,000Active2 beds 1 baths1,048 sq. ft.
$775,000Active2 beds 1 baths1,048 sq. ft.3513 N County Road 89, Red Feather Lakes, CO 80545
MLS# IR1040919Listed by: HAYDEN OUTDOORS - WINDSOR - New
 $875,000Active3 beds 2 baths2,688 sq. ft.
$875,000Active3 beds 2 baths2,688 sq. ft.269 Cox Court, Bellvue, CO 80512
MLS# IR1040873Listed by: KITTLE REAL ESTATE - New
 $165,000Active35 Acres
$165,000Active35 Acres0 Dewclaw Road, Red Feather Lakes, CO 80545
MLS# IR1040848Listed by: NORTHWEST REAL ESTATE
