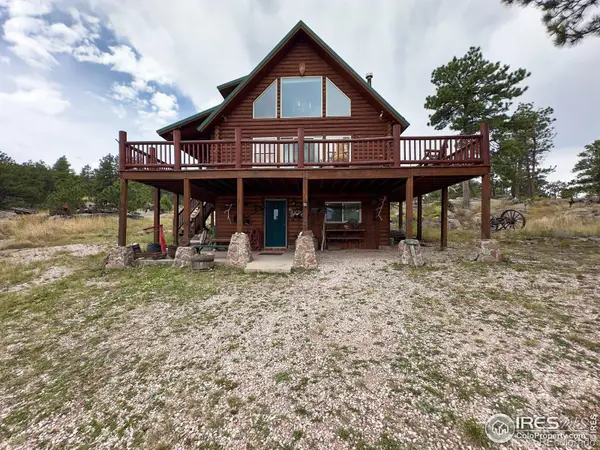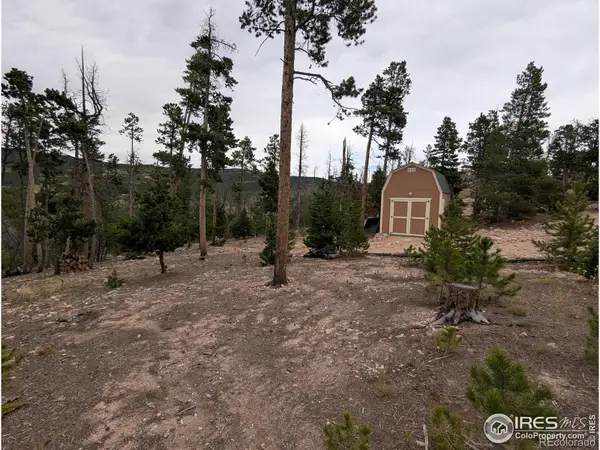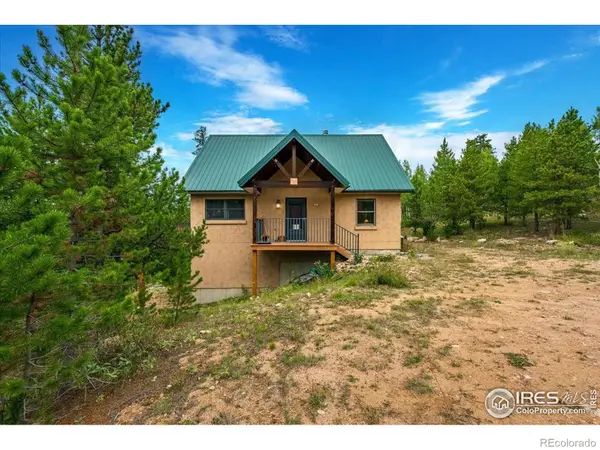3309 Green Mountain Drive, Livermore, CO 80536
Local realty services provided by:RONIN Real Estate Professionals ERA Powered
3309 Green Mountain Drive,Livermore, CO 80536
$825,000
- 5 Beds
- 3 Baths
- 3,880 sq. ft.
- Single family
- Active
Listed by:collin rue7193395106
Office:c3 real estate solutions, llc.
MLS#:IR1043695
Source:ML
Price summary
- Price:$825,000
- Price per sq. ft.:$212.63
- Monthly HOA dues:$32.92
About this home
Experience true mountain living in this rare Glacier View retreat, complete with a highly productive private well-an uncommon and valuable find in the community. This custom log home, once owned and crafted by one of Glacier View's most renowned builders, offers remarkable value for its size, quality, and craftsmanship. Nestled on just under 5 acres with dramatic rock outcroppings, the home showcases panoramic views of the Mummy Range and Rocky Mountain National Park. Inside, you'll find three inviting family rooms, five bedrooms, three full baths, a wood-burning stove, and a walk-in pantry. The finished walk-out basement, versatile attached garage with commercial-grade gym, and bonus room above the detached two-car log garage provide space for every need. Outdoor living is complete with a covered porch, fenced yard and dog run, whole-house generator, dual septic tanks, and underground pet fencing. A true blend of rustic elegance and modern comfort-schedule your showing today.
Contact an agent
Home facts
- Year built:2002
- Listing ID #:IR1043695
Rooms and interior
- Bedrooms:5
- Total bathrooms:3
- Full bathrooms:3
- Living area:3,880 sq. ft.
Heating and cooling
- Heating:Baseboard, Propane, Radiant
Structure and exterior
- Roof:Composition
- Year built:2002
- Building area:3,880 sq. ft.
- Lot area:4.83 Acres
Schools
- High school:Poudre
- Middle school:Cache La Poudre
- Elementary school:Livermore
Utilities
- Water:Well
- Sewer:Septic Tank
Finances and disclosures
- Price:$825,000
- Price per sq. ft.:$212.63
- Tax amount:$4,417 (2024)
New listings near 3309 Green Mountain Drive
- New
 $4,500,000Active5 beds 5 baths5,500 sq. ft.
$4,500,000Active5 beds 5 baths5,500 sq. ft.23930 N Highway 287, Livermore, CO 80536
MLS# IR1043714Listed by: HAYDEN OUTDOORS - WINDSOR - New
 $110,000Active1.66 Acres
$110,000Active1.66 Acres37 N Oneida Court, Red Feather Lakes, CO 80545
MLS# IR1043659Listed by: CONTINENTAL WEST REALTY - New
 $745,500Active3 beds 3 baths2,112 sq. ft.
$745,500Active3 beds 3 baths2,112 sq. ft.3676 Cherokee Meadows Road, Livermore, CO 80536
MLS# IR1043528Listed by: HOME SAVINGS REALTY - New
 $79,900Active1.29 Acres
$79,900Active1.29 Acres130 Natchez Circle, Red Feather Lakes, CO 80545
MLS# IR1043367Listed by: CONTINENTAL WEST REALTY - New
 $47,500Active1.03 Acres
$47,500Active1.03 Acres1324 Meadow Mountain Drive, Livermore, CO 80536
MLS# IR1043360Listed by: CONTINENTAL WEST REALTY - New
 $525,000Active2 beds 2 baths2,036 sq. ft.
$525,000Active2 beds 2 baths2,036 sq. ft.57 Miwok Court, Red Feather Lakes, CO 80545
MLS# IR1043297Listed by: RE/MAX ALLIANCE-WELLINGTON - New
 $850,000Active4 beds 4 baths3,514 sq. ft.
$850,000Active4 beds 4 baths3,514 sq. ft.1750 Great Twins Road, Livermore, CO 80536
MLS# IR1043244Listed by: RE/MAX ADVANCED INC. - New
 $1,050,000Active2 beds 2 baths2,278 sq. ft.
$1,050,000Active2 beds 2 baths2,278 sq. ft.27667 Buckhorn Road, Bellvue, CO 80512
MLS# IR1043155Listed by: HAYDEN OUTDOORS - WINDSOR - New
 $495,000Active2 beds 2 baths1,760 sq. ft.
$495,000Active2 beds 2 baths1,760 sq. ft.316 Panamint Way, Red Feather Lakes, CO 80545
MLS# IR1043146Listed by: PONDEROSA REALTY ASSOCIATES
