775 Haystack Drive, Livermore, CO 80536
Local realty services provided by:ERA Shields Real Estate
775 Haystack Drive,Livermore, CO 80536
$490,000
- 2 Beds
- 1 Baths
- 1,246 sq. ft.
- Single family
- Active
Listed by:mary douglas9708812195
Office:ponderosa realty associates
MLS#:IR1038905
Source:ML
Price summary
- Price:$490,000
- Price per sq. ft.:$393.26
- Monthly HOA dues:$54.17
About this home
This newly listed 2-bedroom, + loft, 1-bath home, on 2.57 acres, offers the peaceful lifestyle you've been dreaming of. Step into the warm & welcoming open floor plan, w/ high vaulted ceilings, oversized windows that flood the home with light & frame panoramic views of the surrounding mountains & valleys. Imagine curling up with a good book or movie while the softly crackling fire in the wood stove keeps you cozy & warm. Remodeled in 2021, the kitchen features solid-surface countertops & maple cabinetry. It's main floor living with new engineered flooring and fresh paint in the living room, kitchen, hallway, & laundry room. A highlight is the beautifully handcrafted corkscrew staircase, which leads to a spacious open loft. This loft adds versatility to the layout, offering an ideal spot for a reading nook, home office, or guest sleeping area. Additional loft storage space ensures that there's plenty of room for extra gear, seasonal decorations, or anything you might need. Plus, there is a heated 22'x7' studio in the lower level for even more extra space! Outside, the wrap-around deck offers plenty of room for dining, entertaining friends, relaxing & stargazing on clear mountain nights- it's not unusual to see deer, hawks & eagles overhead, or other occasional wildlife that frequent the area. The detached 2 car garage & large parking area allows for plenty of workspace & parking too! The land is adorned with wildflowers, pine, & rock-outcroppings, creating a private sanctuary & nature lover's delight- it's the perfect blend of privacy, comfort, & natural beauty. HOA provides year 'round road maintenance, 3 small fishing ponds & area hiking trails. There is a full-service restaurant/bar & horseback riding nearby. Glacier View is within 20 minutes or less from National Forests, Red Feather Lakes restaurants & stores and an easy 50-minute commute to Fort Collins. Don't miss this opportunity to own a slice of mountain paradise, come see it today!
Contact an agent
Home facts
- Year built:1978
- Listing ID #:IR1038905
Rooms and interior
- Bedrooms:2
- Total bathrooms:1
- Living area:1,246 sq. ft.
Heating and cooling
- Cooling:Ceiling Fan(s)
- Heating:Baseboard, Wood Stove
Structure and exterior
- Roof:Composition
- Year built:1978
- Building area:1,246 sq. ft.
- Lot area:2.57 Acres
Schools
- High school:Poudre
- Middle school:Cache La Poudre
- Elementary school:Livermore
Utilities
- Water:Well
- Sewer:Septic Tank
Finances and disclosures
- Price:$490,000
- Price per sq. ft.:$393.26
- Tax amount:$2,644 (2024)
New listings near 775 Haystack Drive
- Open Sat, 10am to 12pmNew
 $825,000Active4 beds 2 baths2,160 sq. ft.
$825,000Active4 beds 2 baths2,160 sq. ft.1074 Caddo Road, Red Feather Lakes, CO 80545
MLS# IR1044814Listed by: EXP REALTY LLC - New
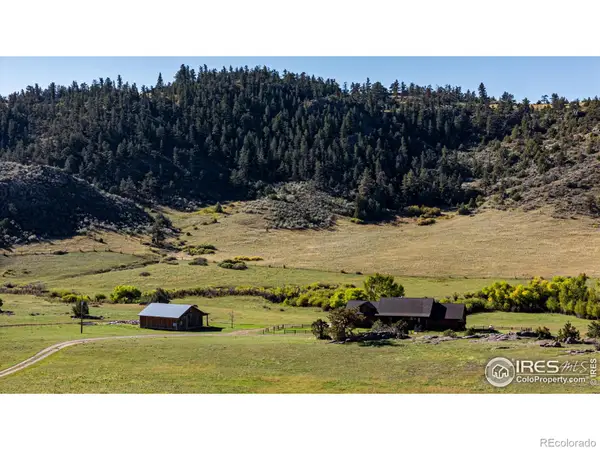 $850,000Active3 beds 3 baths4,928 sq. ft.
$850,000Active3 beds 3 baths4,928 sq. ft.6901 W County Road 80c, Livermore, CO 80536
MLS# IR1044789Listed by: HAYDEN OUTDOORS - WINDSOR - New
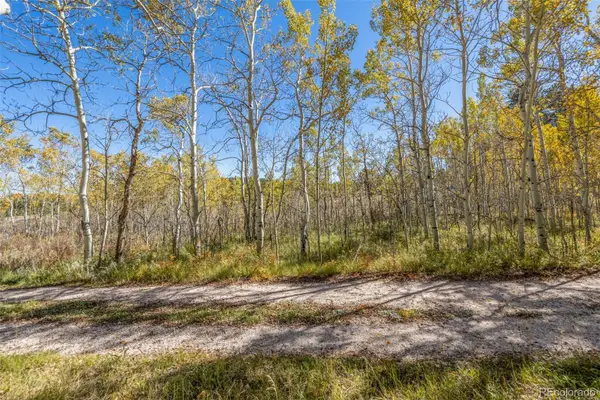 $35,000Active0.21 Acres
$35,000Active0.21 AcresLot 2a & 2b, Red Feather Lakes, CO 80545
MLS# 2891776Listed by: ED PRATHER REAL ESTATE - New
 $40,000Active0.25 Acres
$40,000Active0.25 AcresLot 5a & 5b, Red Feather Lakes, CO 80545
MLS# 6980859Listed by: ED PRATHER REAL ESTATE - New
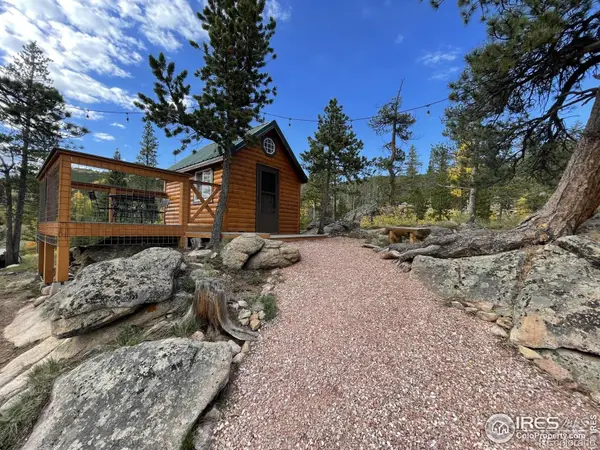 $150,000Active1.2 Acres
$150,000Active1.2 Acres89 Suma Court, Red Feather Lakes, CO 80545
MLS# IR1044688Listed by: LONE PINE REALTY 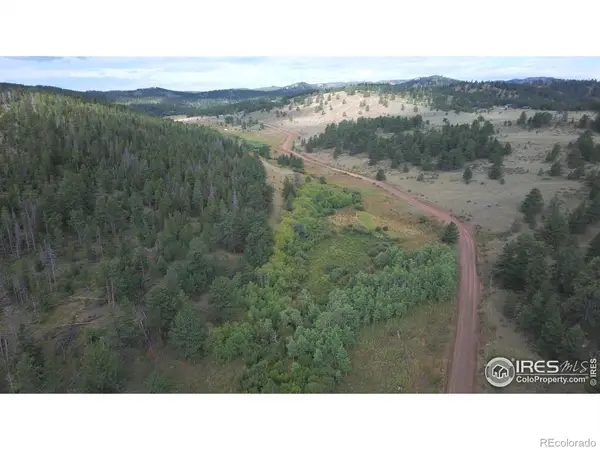 $330,000Active35.98 Acres
$330,000Active35.98 Acres0 County Road 80c, Livermore, CO 80536
MLS# IR1042877Listed by: HAYDEN OUTDOORS - WINDSOR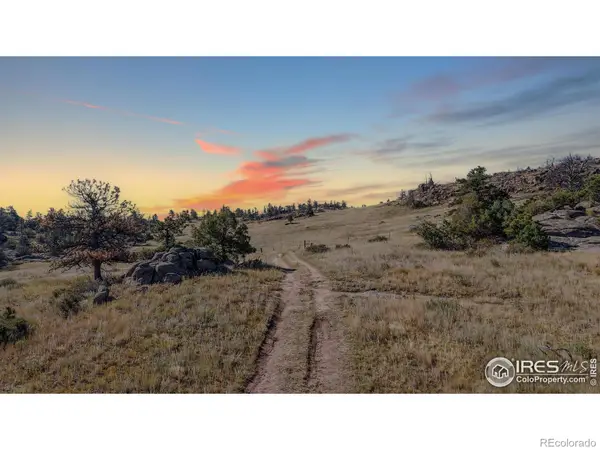 $277,500Active37 Acres
$277,500Active37 Acres0 W County Road 82e, Livermore, CO 80536
MLS# IR1042980Listed by: COLDWELL BANKER REALTY- FORT COLLINS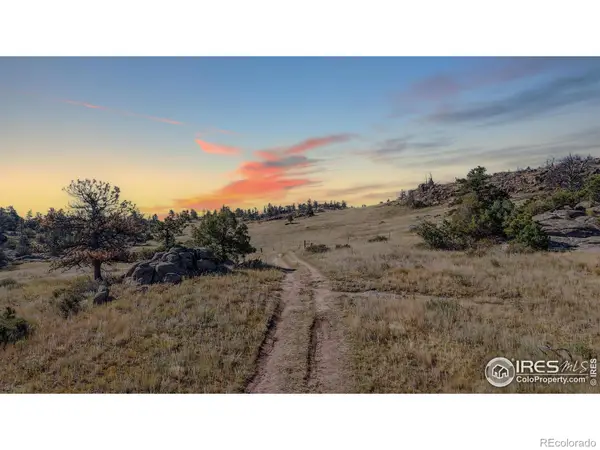 $450,000Active61.78 Acres
$450,000Active61.78 Acres0 W County Road 82e, Livermore, CO 80536
MLS# IR1043101Listed by: COLDWELL BANKER REALTY- FORT COLLINS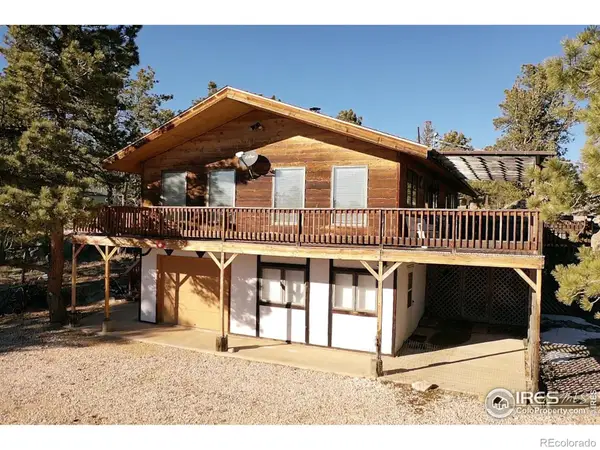 $575,000Active3 beds 4 baths2,072 sq. ft.
$575,000Active3 beds 4 baths2,072 sq. ft.76 Piney Knolls Drive, Red Feather Lakes, CO 80545
MLS# IR1027932Listed by: SUMMIT REAL ESTATE & MARKETING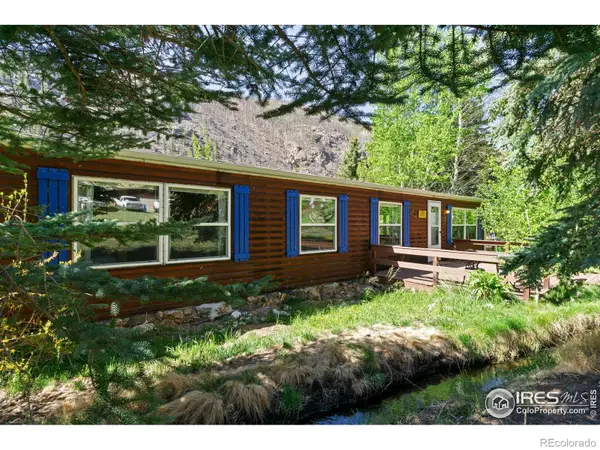 $296,000Active3 beds 2 baths1,344 sq. ft.
$296,000Active3 beds 2 baths1,344 sq. ft.185 Meadow Lane, Bellvue, CO 80512
MLS# IR1034549Listed by: RE/MAX ALLIANCE-FTC SOUTH
