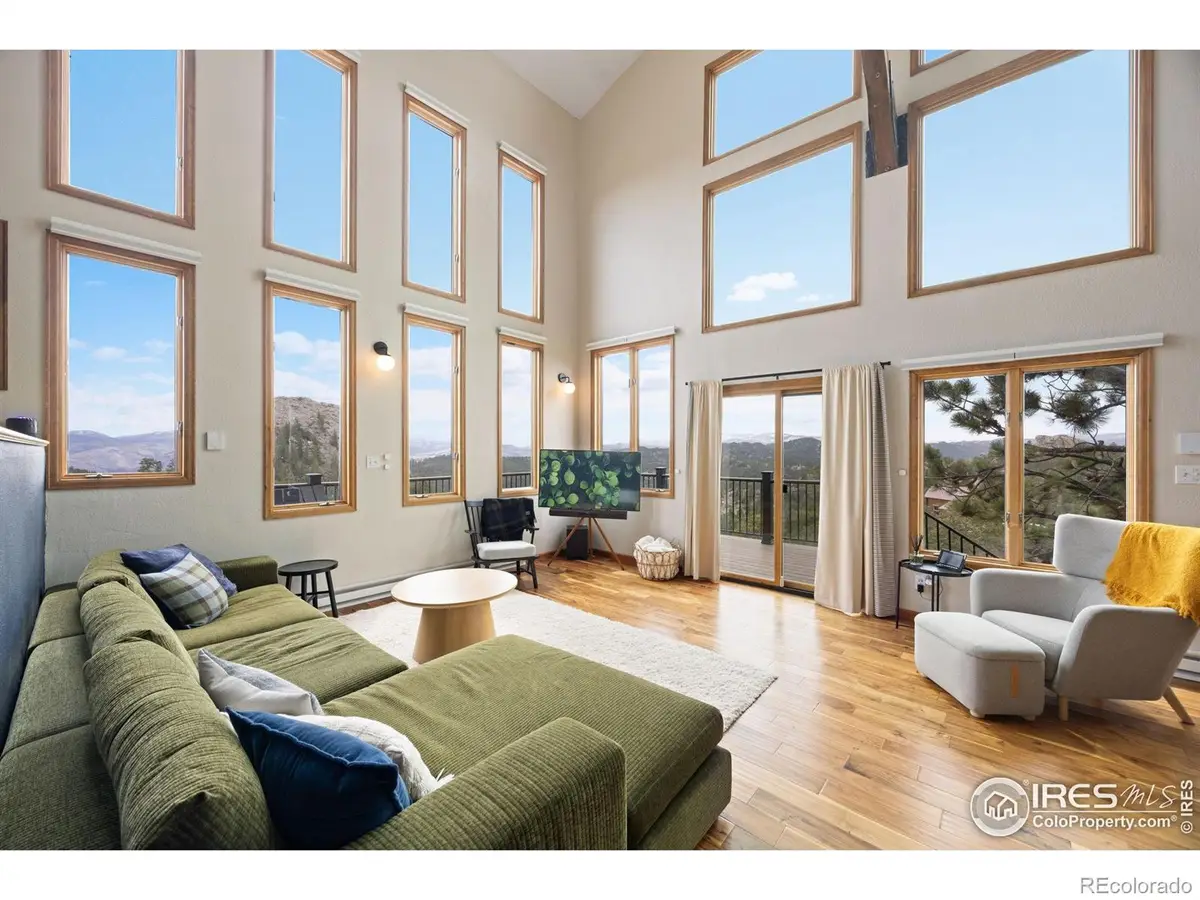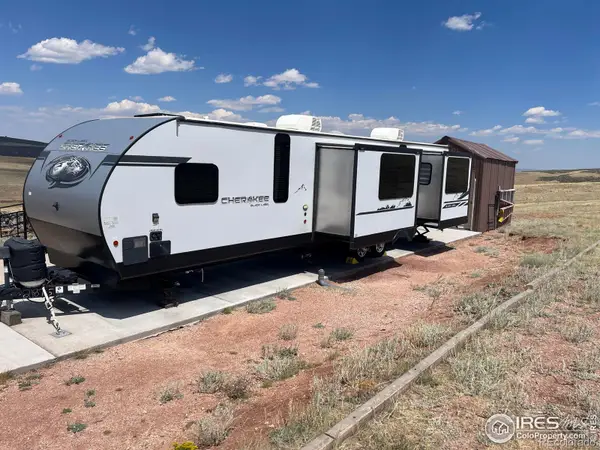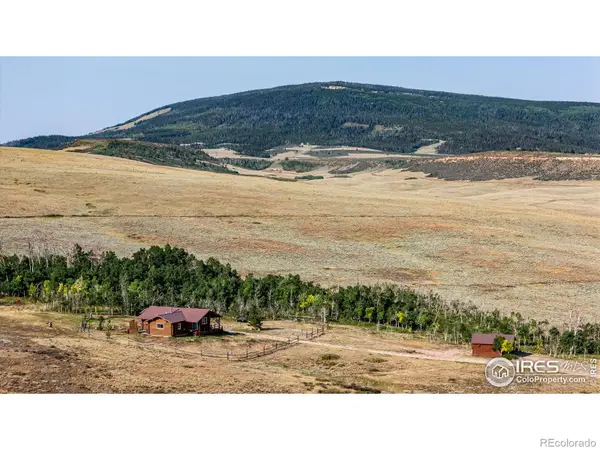810 Manhead Mountain Drive, Livermore, CO 80536
Local realty services provided by:RONIN Real Estate Professionals ERA Powered



810 Manhead Mountain Drive,Livermore, CO 80536
$499,999
- 4 Beds
- 3 Baths
- 2,172 sq. ft.
- Single family
- Active
Listed by:jason levi9704268916
Office:real
MLS#:IR1032045
Source:ML
Price summary
- Price:$499,999
- Price per sq. ft.:$230.2
- Monthly HOA dues:$71.67
About this home
Embrace one-of-a-kind mountain living in this truly exceptional, fully furnished home perched high above Glacier View Meadows, offering both breathtaking 270-degree panoramic views and a unique, elevated design thoughtfully integrated with nature. This turn-key mountain retreat invites you to simply arrive and start enjoying your Colorado dream from day one, with high-quality, stylish, and nearly new furnishings thanks to minimal use as a private vacation home. Your exclusive vantage point provides stunning, unobstructed vistas spanning the Mummy and Rawah Ranges, Manhead Mountain, the Poudre River Valley, and east towards State Forest State Park, where you can enjoy unforgettable sunrises and sunsets. Nestled amongst rock formations and mature trees on 2.61 acres, the home features an open floor plan with vaulted ceilings, wood beams, abundant windows, and an updated kitchen with high-end appliances. Retreat to the large primary suite with a private deck, walk-in closet, and ensuite bathroom. A bonus loft offers flexible space, and the oversized 2-car garage includes a workshop and storage. Enjoy outdoor living on the wrap-around deck with new decking and railings, and benefit from community amenities like private fishing lakes and hiking trails. Adventure is moments away in Poudre Canyon and State Forest State Park, while Fort Collins is a scenic 45-50-minute drive. Short-term rentals are allowed with HOA approval, offering income potential. Don't miss this unique piece of Colorado mountain magic; schedule your private showing today!
Contact an agent
Home facts
- Year built:1980
- Listing Id #:IR1032045
Rooms and interior
- Bedrooms:4
- Total bathrooms:3
- Full bathrooms:2
- Half bathrooms:1
- Living area:2,172 sq. ft.
Heating and cooling
- Cooling:Ceiling Fan(s)
- Heating:Baseboard, Propane, Wood Stove
Structure and exterior
- Roof:Wood Shingles
- Year built:1980
- Building area:2,172 sq. ft.
- Lot area:2.61 Acres
Schools
- High school:Poudre
- Middle school:Cache La Poudre
- Elementary school:Red Feather Lakes
Utilities
- Water:Well
- Sewer:Septic Tank
Finances and disclosures
- Price:$499,999
- Price per sq. ft.:$230.2
- Tax amount:$3,480 (2024)
New listings near 810 Manhead Mountain Drive
- New
 $950,000Active4 beds 3 baths3,248 sq. ft.
$950,000Active4 beds 3 baths3,248 sq. ft.102 Bear Hollow Road, Laporte, CO 80535
MLS# IR1041399Listed by: RE/MAX ALLIANCE-WELLINGTON - New
 $1,925,000Active4 beds 4 baths4,218 sq. ft.
$1,925,000Active4 beds 4 baths4,218 sq. ft.1388 Mount Moriah Road, Livermore, CO 80536
MLS# 3313014Listed by: HAYDEN OUTDOORS LLC - New
 $639,900Active3 beds 3 baths1,680 sq. ft.
$639,900Active3 beds 3 baths1,680 sq. ft.330 Line Camp Drive, Livermore, CO 80536
MLS# IR1041258Listed by: COLDWELL BANKER REALTY-NOCO - New
 $179,000Active-- beds -- baths
$179,000Active-- beds -- baths0 Plano Drive, Red Feather Lakes, CO 80545
MLS# IR1041164Listed by: HAYDEN OUTDOORS - WINDSOR - Open Sun, 11am to 1pmNew
 $750,000Active2 beds 3 baths2,110 sq. ft.
$750,000Active2 beds 3 baths2,110 sq. ft.285 Fox Acres Drive E, Red Feather Lakes, CO 80545
MLS# IR1041065Listed by: GROUP MULBERRY - New
 $370,000Active2 beds 2 baths1,332 sq. ft.
$370,000Active2 beds 2 baths1,332 sq. ft.58 Aspen Lane, Red Feather Lakes, CO 80545
MLS# IR1041057Listed by: RE/MAX TOWN AND COUNTRY - New
 $499,000Active3 beds 3 baths2,034 sq. ft.
$499,000Active3 beds 3 baths2,034 sq. ft.23 E Quandary Court, Livermore, CO 80536
MLS# IR1041002Listed by: COLORADO FRONT RANGE REALTY LLC - New
 $775,000Active2 beds 1 baths1,048 sq. ft.
$775,000Active2 beds 1 baths1,048 sq. ft.3513 N County Road 89, Red Feather Lakes, CO 80545
MLS# IR1040919Listed by: HAYDEN OUTDOORS - WINDSOR - New
 $875,000Active3 beds 2 baths2,688 sq. ft.
$875,000Active3 beds 2 baths2,688 sq. ft.269 Cox Court, Bellvue, CO 80512
MLS# IR1040873Listed by: KITTLE REAL ESTATE - New
 $165,000Active35 Acres
$165,000Active35 Acres0 Dewclaw Road, Red Feather Lakes, CO 80545
MLS# IR1040848Listed by: NORTHWEST REAL ESTATE
