894 Turkey Roost Drive, Livermore, CO 80536
Local realty services provided by:LUX Real Estate Company ERA Powered
Listed by: eric tutsch970-689-7766
Office: c3 real estate solutions llc.
MLS#:2284058
Source:ML
Price summary
- Price:$677,900
- Price per sq. ft.:$167.55
- Monthly HOA dues:$213
About this home
One-of-a-kind Custom Mountain Home. This home will not disappoint! From tasteful finishes throughout, to endless unobstructed mountain views, this amazing home has what you are looking for. From the moment you arrive at 894 Turkey Roost Dr., your dream begins. An oversized 3 car garage for all the toys, and an inviting front entry with beautiful stonework welcomes you home. As you enter you will find an open concept living space that is light and bright and quite functional. The kitchen is loaded with cabinetry and is a wonderful space to both entertain and prepare your next meal. This home is plastered with windows so you can take in the magnificent views form nearly any room! Warm up next to the custom wood fireplace which is the focal point of the main floor. A luxury Primary retreat rounds out the main level. The full walkout basement offers plenty of space for future expansion. If that isn't enough, there is an additional lower basement space that works perfectly as a home gym or storage or studio space. After soaking in the magnificent beauty of the inside, step outdoors and take in the stunning views or drop a line in one of the 3 community lakes!
Contact an agent
Home facts
- Year built:2022
- Listing ID #:2284058
Rooms and interior
- Bedrooms:3
- Total bathrooms:2
- Full bathrooms:2
- Living area:4,046 sq. ft.
Heating and cooling
- Heating:Forced Air
Structure and exterior
- Roof:Composition
- Year built:2022
- Building area:4,046 sq. ft.
- Lot area:2.74 Acres
Schools
- High school:Poudre
- Middle school:Cache La Poudre
- Elementary school:Red Feather Lakes
Utilities
- Water:Shared Well, Well
- Sewer:Community Sewer, Septic Tank
Finances and disclosures
- Price:$677,900
- Price per sq. ft.:$167.55
- Tax amount:$3,626 (2024)
New listings near 894 Turkey Roost Drive
 $849,900Active2 beds 2 baths2,292 sq. ft.
$849,900Active2 beds 2 baths2,292 sq. ft.357 Navajo Road, Red Feather Lakes, CO 80545
MLS# IR1049527Listed by: SUMMIT REAL ESTATE & MARKETING- New
 $10,900,000Active5 beds 6 baths10,422 sq. ft.
$10,900,000Active5 beds 6 baths10,422 sq. ft.9200 Old Flowers Road, Bellvue, CO 80512
MLS# IR1050967Listed by: NORTHWEST REAL ESTATE - New
 $380,000Active3 beds 2 baths3,980 sq. ft.
$380,000Active3 beds 2 baths3,980 sq. ft.38 Carson Peak Court, Livermore, CO 80536
MLS# IR1050902Listed by: COLDWELL BANKER REALTY-NOCO - New
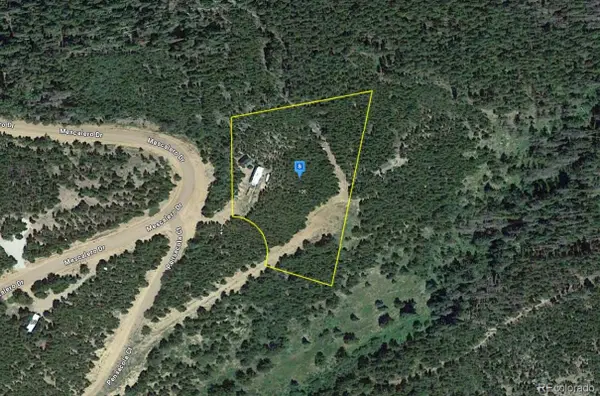 $78,999Active0.95 Acres
$78,999Active0.95 Acres126 Pensacola Court, Red Feather Lakes, CO 80545
MLS# 8039752Listed by: PLATLABS LLC - New
 $440,000Active40 Acres
$440,000Active40 Acres11741 County Road 67j, Livermore, CO 80536
MLS# IR1050762Listed by: HAYDEN OUTDOORS - WINDSOR 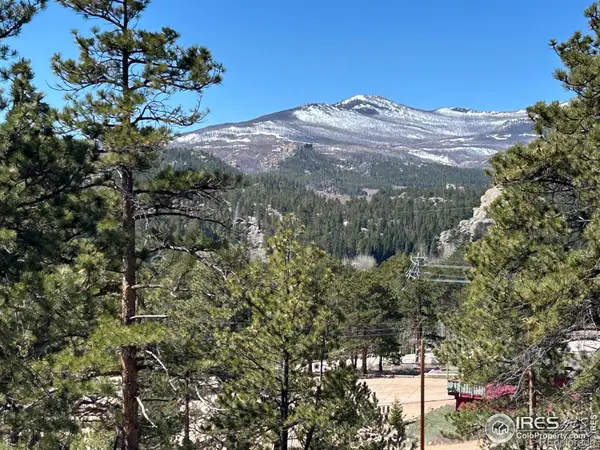 $142,500Active0.91 Acres
$142,500Active0.91 Acres295 Piney Knolls Drive, Red Feather Lakes, CO 80545
MLS# IR1050670Listed by: PONDEROSA REALTY ASSOCIATES $800,000Active3 beds 2 baths3,085 sq. ft.
$800,000Active3 beds 2 baths3,085 sq. ft.1124 Pilgrim Place, Livermore, CO 80536
MLS# IR1050623Listed by: GROUP MULBERRY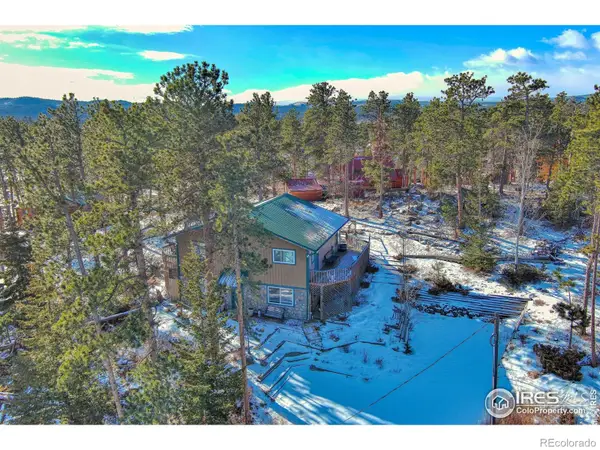 $548,500Active3 beds 1 baths1,792 sq. ft.
$548,500Active3 beds 1 baths1,792 sq. ft.231 Snake Lake Drive, Red Feather Lakes, CO 80545
MLS# IR1050611Listed by: RE/MAX NEXUS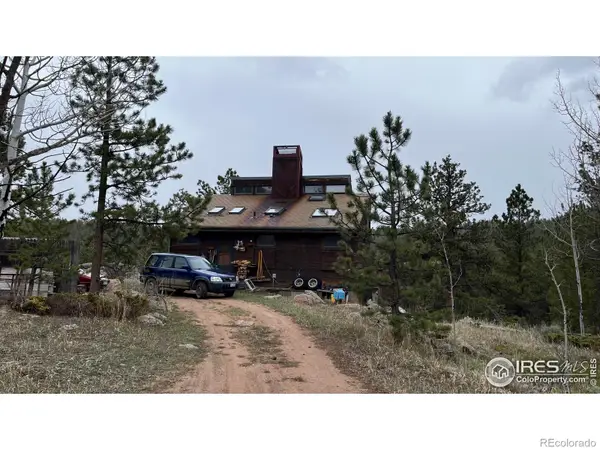 $275,000Active1 beds 1 baths1,288 sq. ft.
$275,000Active1 beds 1 baths1,288 sq. ft.480 Comanche Circle, Red Feather Lakes, CO 80545
MLS# IR1050530Listed by: PORTER REAL ESTATE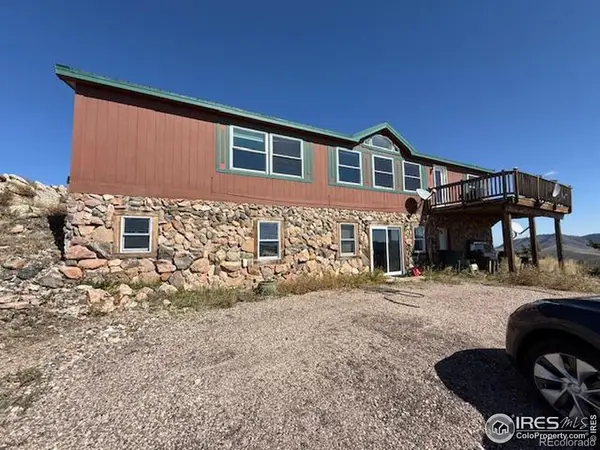 $410,000Active4 beds 3 baths3,171 sq. ft.
$410,000Active4 beds 3 baths3,171 sq. ft.1049 Hewlett Gulch Road, Livermore, CO 80536
MLS# IR1050415Listed by: EXP REALTY - HUB

