10184 Park Meadows Drive #1407, Lone Tree, CO 80124
Local realty services provided by:ERA Shields Real Estate
Listed by: travis wilcoxtravis@risehomesco.com,720-499-5050
Office: rise real estate
MLS#:8959914
Source:ML
Price summary
- Price:$415,000
- Price per sq. ft.:$322.96
- Monthly HOA dues:$440
About this home
*Price Improvement* Spacious and well-located, this 2-bedroom condo is an excellent opportunity for all buyers! Set on the 4th floor with no one above, the unit offers peace, privacy, and beautiful views from both the private balcony and bedroom.
Inside, you’ll find two generously sized bedrooms, each with dual closets. The primary features a large en suite bath, while the second bedroom enjoys its own bathroom with dual access from both the bedroom and the living area.
The open layout flows naturally to the kitchen and living space, while community amenities add to the lifestyle: a fitness center, pool, hot tub, and clubhouse. A dedicated space in the underground garage and a private storage locker complete the package.
This home offers an easy sweat equity opportunity and could use some minor cosmetic updates. Very few units of this size come available and past sales reach up to $510,000! Hot water heater is newer and the roof for the building was just replaced last week! Just four blocks from the light rail and minutes to I-25 and E-470, this residence offers both everyday convenience and long-term potential.
Contact an agent
Home facts
- Year built:2005
- Listing ID #:8959914
Rooms and interior
- Bedrooms:2
- Total bathrooms:2
- Full bathrooms:2
- Living area:1,285 sq. ft.
Heating and cooling
- Cooling:Central Air
- Heating:Forced Air
Structure and exterior
- Roof:Composition
- Year built:2005
- Building area:1,285 sq. ft.
Schools
- High school:Highlands Ranch
- Middle school:Cresthill
- Elementary school:Acres Green
Utilities
- Water:Public
- Sewer:Public Sewer
Finances and disclosures
- Price:$415,000
- Price per sq. ft.:$322.96
- Tax amount:$2,302 (2024)
New listings near 10184 Park Meadows Drive #1407
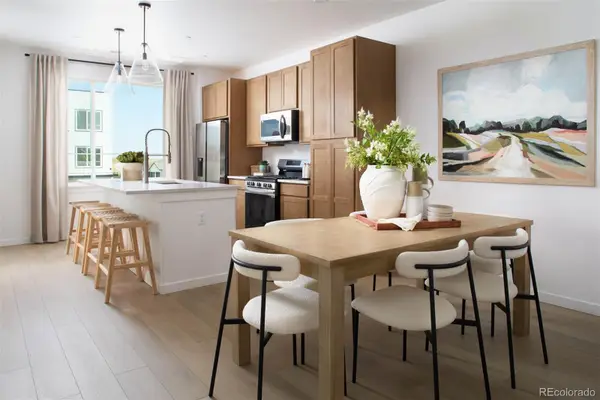 $592,540Active2 beds 3 baths1,297 sq. ft.
$592,540Active2 beds 3 baths1,297 sq. ft.11942 Soprano Trail, Lone Tree, CO 80134
MLS# 8513930Listed by: LANDMARK RESIDENTIAL BROKERAGE- New
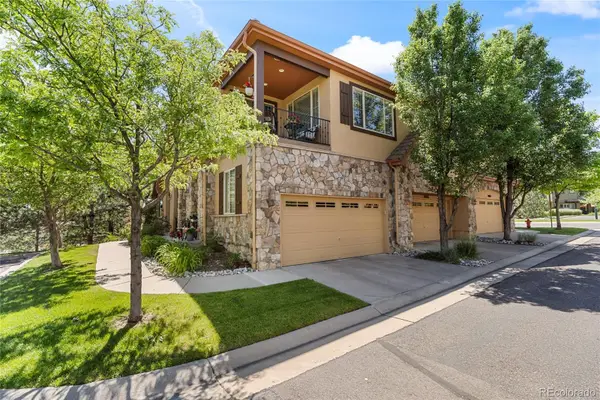 $529,000Active2 beds 2 baths1,429 sq. ft.
$529,000Active2 beds 2 baths1,429 sq. ft.10064 Bluffmont Court, Lone Tree, CO 80124
MLS# 3544769Listed by: COLDWELL BANKER REALTY 24 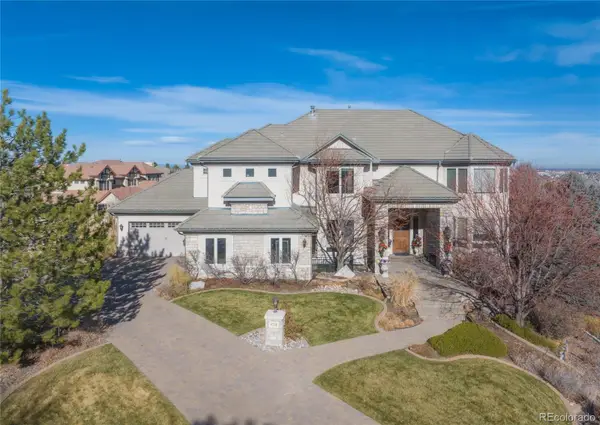 $1,950,000Pending5 beds 5 baths6,615 sq. ft.
$1,950,000Pending5 beds 5 baths6,615 sq. ft.8751 Crooked Stick Place, Lone Tree, CO 80124
MLS# 7085211Listed by: RE/MAX PROFESSIONALS $399,990Active2 beds 1 baths912 sq. ft.
$399,990Active2 beds 1 baths912 sq. ft.11960 Soprano Circle #201, Lone Tree, CO 80134
MLS# 6671317Listed by: LANDMARK RESIDENTIAL BROKERAGE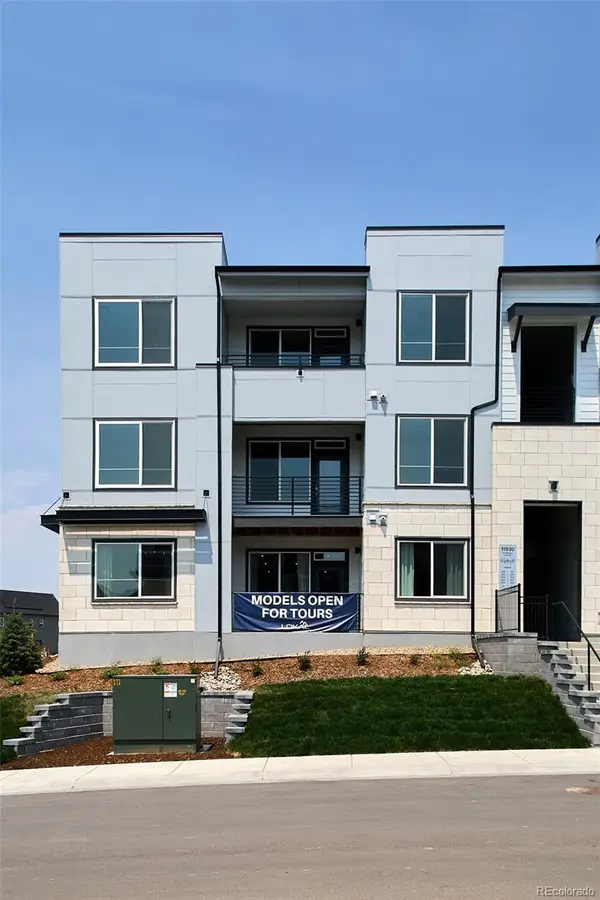 $464,990Active2 beds 2 baths1,134 sq. ft.
$464,990Active2 beds 2 baths1,134 sq. ft.11930 Soprano Circle #204, Lone Tree, CO 80134
MLS# 7374163Listed by: LANDMARK RESIDENTIAL BROKERAGE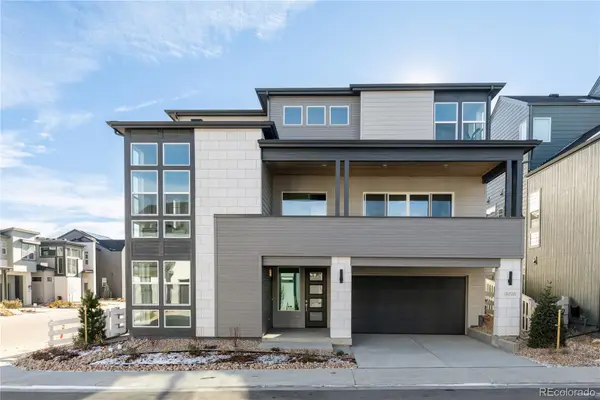 $1,199,029Active4 beds 5 baths3,171 sq. ft.
$1,199,029Active4 beds 5 baths3,171 sq. ft.11498 Alla Breve Circle, Lone Tree, CO 80134
MLS# 2913497Listed by: COMPASS - DENVER- Open Fri, 12 to 3pm
 $600,000Active2 beds 3 baths2,406 sq. ft.
$600,000Active2 beds 3 baths2,406 sq. ft.8822 Fiesta Terrace, Lone Tree, CO 80124
MLS# 3279415Listed by: EXP REALTY, LLC  $825,000Pending5 beds 4 baths3,403 sq. ft.
$825,000Pending5 beds 4 baths3,403 sq. ft.8733 Fairview Oaks Lane, Lone Tree, CO 80124
MLS# 2055070Listed by: RE/MAX PROFESSIONALS $1,415,527Active4 beds 5 baths3,906 sq. ft.
$1,415,527Active4 beds 5 baths3,906 sq. ft.11419 Alla Breve Circle, Lone Tree, CO 80134
MLS# 8352928Listed by: COMPASS - DENVER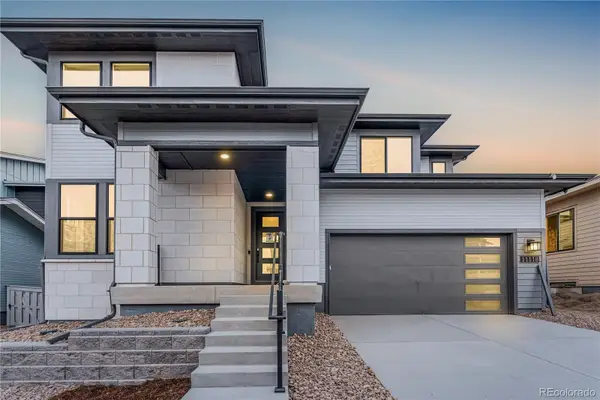 $1,249,900Active6 beds 6 baths5,432 sq. ft.
$1,249,900Active6 beds 6 baths5,432 sq. ft.11118 Encantado Trail, Lone Tree, CO 80134
MLS# 4607885Listed by: RE/MAX PROFESSIONALS
