10488 Bluffmont Drive, Lone Tree, CO 80124
Local realty services provided by:LUX Real Estate Company ERA Powered
Listed by: gregory beckhamgbeckham021@gmail.com,720-412-6818
Office: century 21 moore real estate
MLS#:2788124
Source:ML
Price summary
- Price:$1,890,000
- Price per sq. ft.:$296.01
- Monthly HOA dues:$147
About this home
There are houses that give you walls and a roof.
Bluffmont Heights gives you something more… it gives you a feeling!
Sitting along Lone Tree’s protected open space, just a short walk from the Bluffs Regional Park Trail, this home was designed for people who appreciate style, comfort, and spaces that makes life feel richer.
Inside, you’re greeted by 32-foot ceilings and wide Italian tile set over German acoustic underlayment, so the home looks grand but sounds soft and quiet. Marble and travertine run throughout, giving every room a warm, timeless feel. Nothing here is accidental - Roman shades, clerestory lifts, updated windows, and new French doors were chosen to bring in natural light and make the home feel open and calm. The kitchen has a sculpted basin sink and high-arc faucet, and even the laundry room was finished with the same cabinetry and counters for a cohesive flow.
Every bathroom is designed like a spa: custom glass, Delta trims, waterfall spouts, vessel sinks, and heated, self-cleaning bidet toilets. The primary suite is its own escape: French doors to a private deck, bench shower, jetted tub with dual motors, and its own HVAC zone so the temperature is exactly how you like it.
Outside, the yard has expanded patio space, mature landscaping, and a new French-drain system. The Trex deck off the primary suite creates a second outdoor living area perfect for sunrise coffee or quiet evenings. Security is already in place with a full ADT system, five exterior cameras, and multiple motion sensors.
When you do leave home ... everything is close: plenty of places to eat and unwind, top rated Douglas County Schools, Park Meadows Mall, Sky Ridge, Charles Schwab, Prairie Sky Park, Light Rail, and fast access to I-25 and C-470.
Bluffmont Heights isn’t just a property, it’s a lifestyle - modern design, real comfort, and a location that feels tucked away but connected to everything.
Contact an agent
Home facts
- Year built:2007
- Listing ID #:2788124
Rooms and interior
- Bedrooms:5
- Total bathrooms:6
- Full bathrooms:4
- Half bathrooms:1
- Living area:6,385 sq. ft.
Heating and cooling
- Cooling:Central Air
- Heating:Forced Air, Natural Gas
Structure and exterior
- Roof:Shake
- Year built:2007
- Building area:6,385 sq. ft.
- Lot area:0.27 Acres
Schools
- High school:Highlands Ranch
- Middle school:Cresthill
- Elementary school:Eagle Ridge
Utilities
- Water:Public
- Sewer:Public Sewer
Finances and disclosures
- Price:$1,890,000
- Price per sq. ft.:$296.01
- Tax amount:$11,053 (2024)
New listings near 10488 Bluffmont Drive
- New
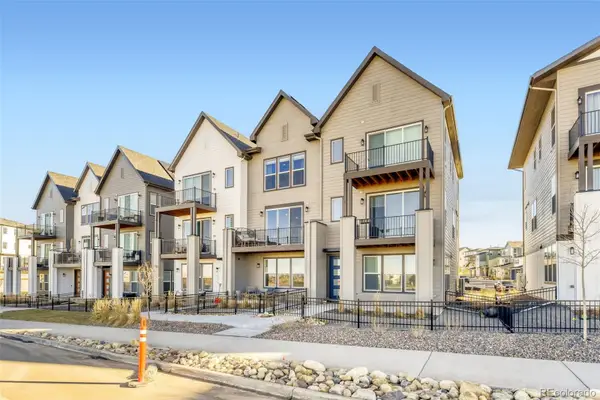 $625,000Active2 beds 3 baths1,672 sq. ft.
$625,000Active2 beds 3 baths1,672 sq. ft.10848 Lyric Street, Parker, CO 80134
MLS# 2777580Listed by: MB COHN & ASSOC - Open Sat, 11am to 2pmNew
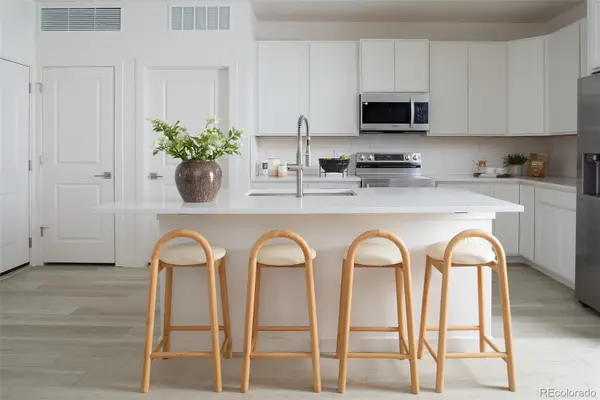 $449,990Active2 beds 2 baths1,134 sq. ft.
$449,990Active2 beds 2 baths1,134 sq. ft.11940 Soprano Circle #304, Lone Tree, CO 80134
MLS# 8708134Listed by: KELLER WILLIAMS ACTION REALTY LLC - Coming Soon
 $1,850,000Coming Soon5 beds 5 baths
$1,850,000Coming Soon5 beds 5 baths9368 S Silent Hills Drive, Lone Tree, CO 80124
MLS# 8675143Listed by: RE/MAX PROFESSIONALS - Open Sat, 12 to 3pmNew
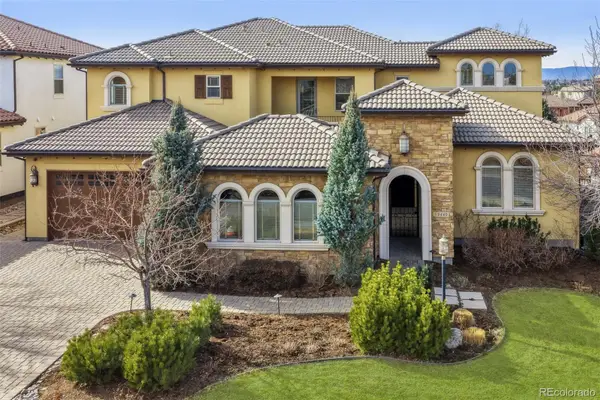 $1,825,000Active5 beds 5 baths5,343 sq. ft.
$1,825,000Active5 beds 5 baths5,343 sq. ft.9449 Winding Hill Way, Lone Tree, CO 80124
MLS# 9012874Listed by: RE/MAX PROFESSIONALS - Coming Soon
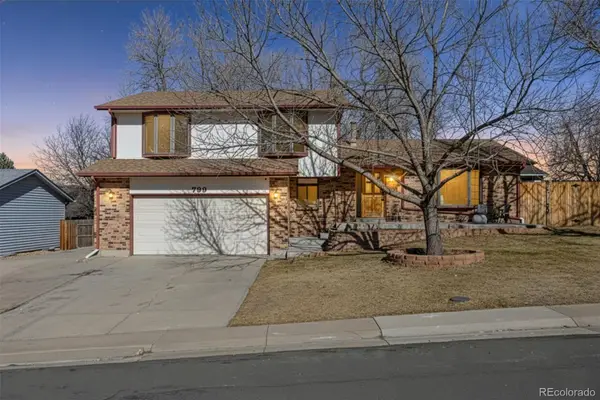 $650,000Coming Soon5 beds 3 baths
$650,000Coming Soon5 beds 3 baths789 Mercury Circle, Lone Tree, CO 80124
MLS# 6027549Listed by: COLDWELL BANKER GLOBAL LUXURY DENVER - Open Sat, 2 to 4pmNew
 $785,000Active4 beds 4 baths2,994 sq. ft.
$785,000Active4 beds 4 baths2,994 sq. ft.7827 Silverweed Way, Lone Tree, CO 80124
MLS# 8755885Listed by: COMPASS - DENVER - Open Sat, 11am to 2pmNew
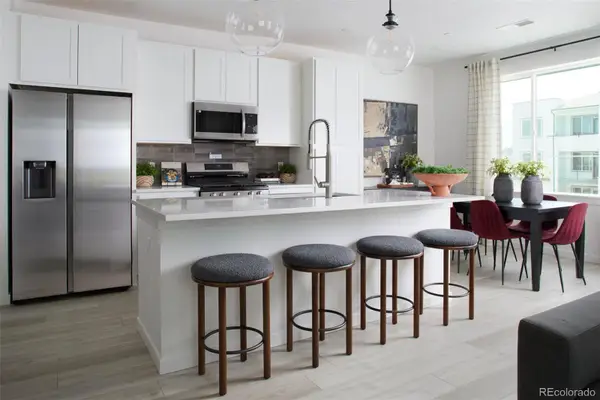 $556,450Active2 beds 3 baths1,230 sq. ft.
$556,450Active2 beds 3 baths1,230 sq. ft.11891 Octave Avenue, Lone Tree, CO 80134
MLS# 6896173Listed by: KELLER WILLIAMS ACTION REALTY LLC - Open Sat, 11am to 2pmNew
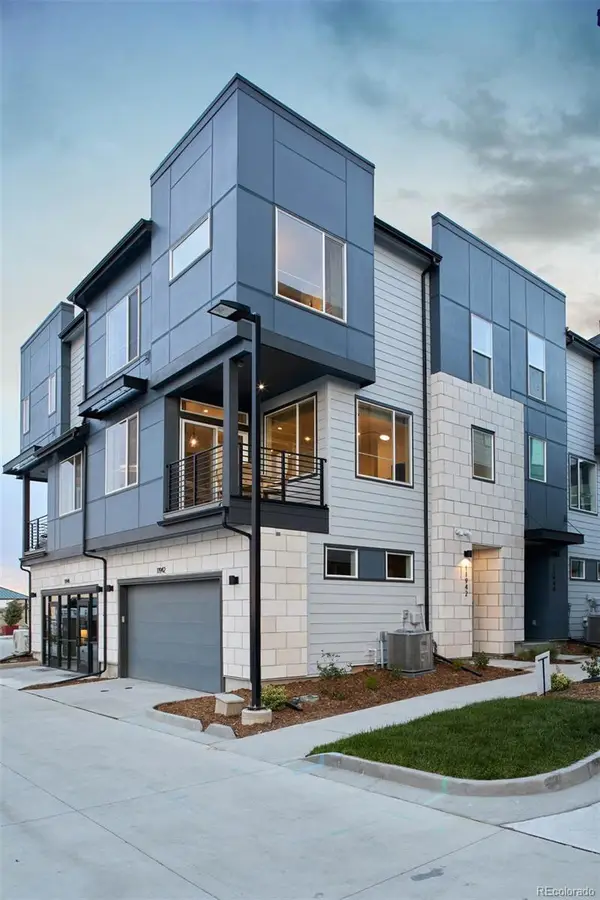 $549,990Active2 beds 3 baths1,297 sq. ft.
$549,990Active2 beds 3 baths1,297 sq. ft.11964 Soprano Trail, Lone Tree, CO 80134
MLS# 4155255Listed by: KELLER WILLIAMS ACTION REALTY LLC - New
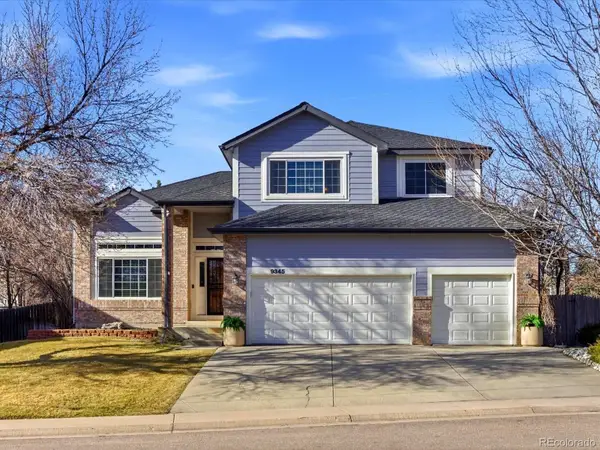 $875,000Active6 beds 4 baths4,268 sq. ft.
$875,000Active6 beds 4 baths4,268 sq. ft.9345 Erminedale Drive, Lone Tree, CO 80124
MLS# 2389860Listed by: YOUR CASTLE REAL ESTATE INC - Coming Soon
 $1,250,000Coming Soon5 beds 4 baths
$1,250,000Coming Soon5 beds 4 baths8555 Green Island Circle, Lone Tree, CO 80124
MLS# 3905788Listed by: COLDWELL BANKER REALTY 24

