5639 Jaguar Way, Lone Tree, CO 80124
Local realty services provided by:ERA New Age
Listed by: maddison lawrenceGrowthame@gmail.com,219-424-0942
Office: growth asset management executives
MLS#:6510128
Source:ML
Price summary
- Price:$859,000
- Price per sq. ft.:$230.6
- Monthly HOA dues:$130
About this home
Welcome to this beautiful 4 bedroom, 4 bathroom home offering 3,725 square feet of thoughtfully designed living space.
Designed for both everyday living and entertaining, this spacious home features a flexible layout with multiple living areas, a dedicated main level office, and a cozy fireplace that creates a warm and inviting atmosphere.
The main level offers an updated kitchen with ample counter space and storage, flowing seamlessly into the dining and living areas. Just off the main living space is a private office, ideal for working from home or quiet study. Fresh interior paint touch ups throughout the home add a clean, move in ready feel. Step outside onto the deck, perfect for enjoying morning coffee or relaxing in the evening.
Upstairs, you will find three generously sized bedrooms, a full bathroom, and an additional living area that provides extra space and privacy. The primary suite includes a large walk in closet and an ensuite bathroom with dual sinks, a soaking tub, and a separate shower.
The finished walk out basement adds exceptional value and character, featuring a cozy bar area, an additional bedroom and full bathroom, a bonus room, and a utility and storage space. A charming potbelly fireplace adds warmth to the basement living area, while walk out access leads to a covered porch overlooking the backyard. The private yard includes a mature, fruit producing apple tree, perfect for those who enjoy outdoor space and fresh picked fruit.
Major exterior updates include a roof that is less than two years old and newly painted exterior, offering peace of mind and excellent curb appeal. A two car garage completes the home, providing convenience and additional storage.
Move in ready and well maintained, this property combines comfort, functionality, and charm and is ready for its next owners.
Contact an agent
Home facts
- Year built:2004
- Listing ID #:6510128
Rooms and interior
- Bedrooms:4
- Total bathrooms:4
- Full bathrooms:3
- Half bathrooms:1
- Living area:3,725 sq. ft.
Heating and cooling
- Cooling:Central Air
- Heating:Forced Air
Structure and exterior
- Roof:Composition
- Year built:2004
- Building area:3,725 sq. ft.
- Lot area:0.11 Acres
Schools
- High school:Rock Canyon
- Middle school:Rocky Heights
- Elementary school:Redstone
Utilities
- Water:Public
- Sewer:Public Sewer
Finances and disclosures
- Price:$859,000
- Price per sq. ft.:$230.6
- Tax amount:$4,882 (2024)
New listings near 5639 Jaguar Way
- New
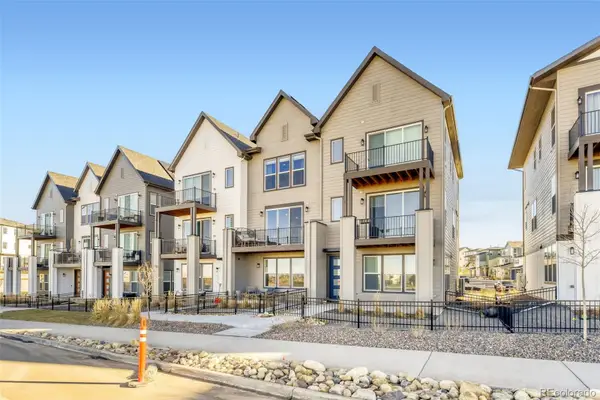 $625,000Active2 beds 3 baths1,672 sq. ft.
$625,000Active2 beds 3 baths1,672 sq. ft.10848 Lyric Street, Parker, CO 80134
MLS# 2777580Listed by: MB COHN & ASSOC - New
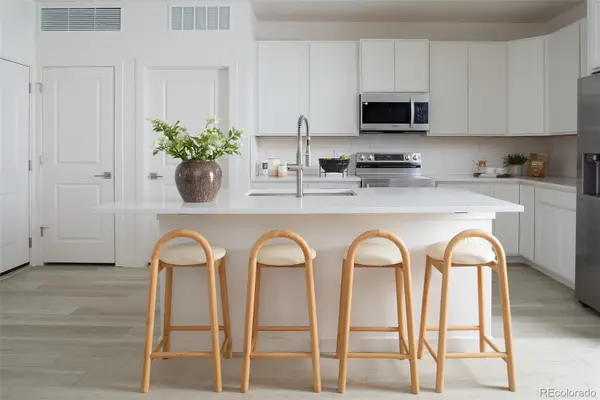 $449,990Active2 beds 2 baths1,134 sq. ft.
$449,990Active2 beds 2 baths1,134 sq. ft.11940 Soprano Circle #304, Lone Tree, CO 80134
MLS# 8708134Listed by: KELLER WILLIAMS ACTION REALTY LLC - Coming Soon
 $1,850,000Coming Soon5 beds 5 baths
$1,850,000Coming Soon5 beds 5 baths9368 S Silent Hills Drive, Lone Tree, CO 80124
MLS# 8675143Listed by: RE/MAX PROFESSIONALS - New
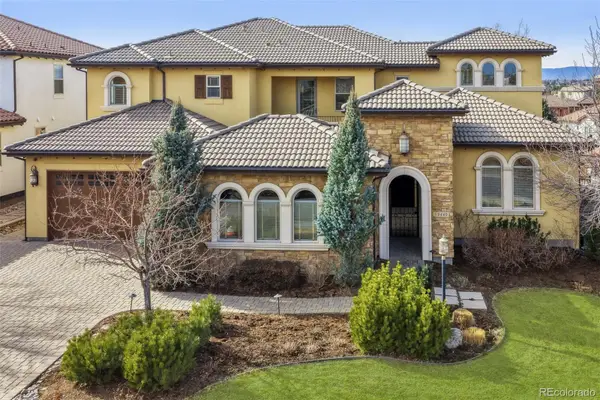 $1,825,000Active5 beds 5 baths5,343 sq. ft.
$1,825,000Active5 beds 5 baths5,343 sq. ft.9449 Winding Hill Way, Lone Tree, CO 80124
MLS# 9012874Listed by: RE/MAX PROFESSIONALS - Coming Soon
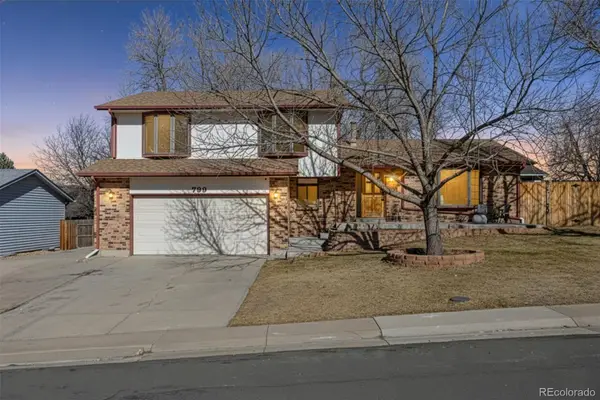 $650,000Coming Soon5 beds 3 baths
$650,000Coming Soon5 beds 3 baths789 Mercury Circle, Lone Tree, CO 80124
MLS# 6027549Listed by: COLDWELL BANKER GLOBAL LUXURY DENVER - New
 $785,000Active4 beds 4 baths2,994 sq. ft.
$785,000Active4 beds 4 baths2,994 sq. ft.7827 Silverweed Way, Lone Tree, CO 80124
MLS# 8755885Listed by: COMPASS - DENVER - New
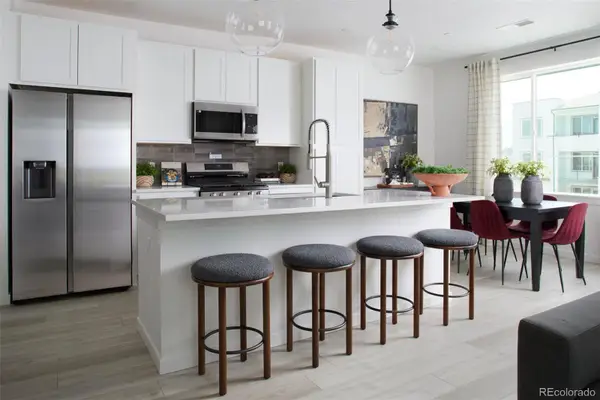 $556,450Active2 beds 3 baths1,230 sq. ft.
$556,450Active2 beds 3 baths1,230 sq. ft.11891 Octave Avenue, Lone Tree, CO 80134
MLS# 6896173Listed by: KELLER WILLIAMS ACTION REALTY LLC - New
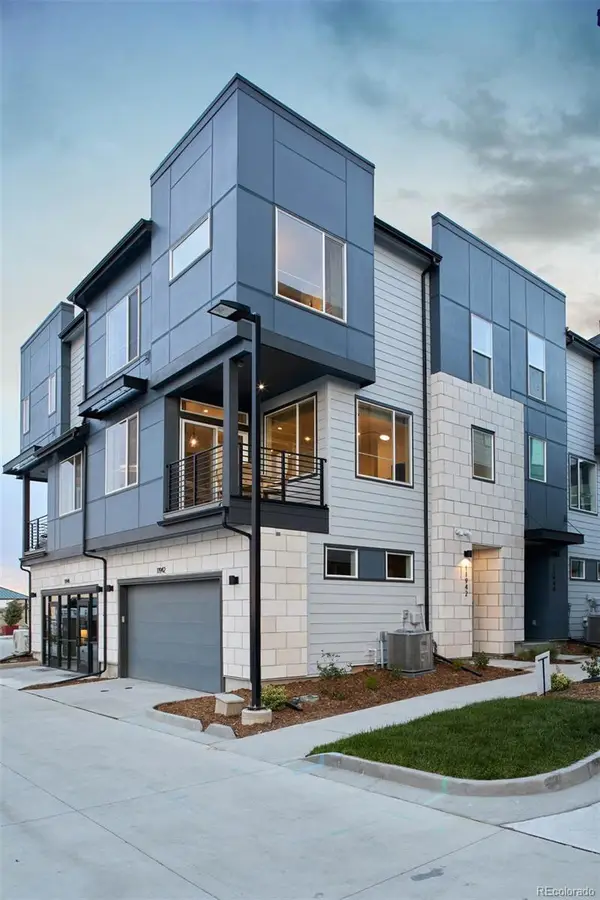 $549,990Active2 beds 3 baths1,297 sq. ft.
$549,990Active2 beds 3 baths1,297 sq. ft.11964 Soprano Trail, Lone Tree, CO 80134
MLS# 4155255Listed by: KELLER WILLIAMS ACTION REALTY LLC - New
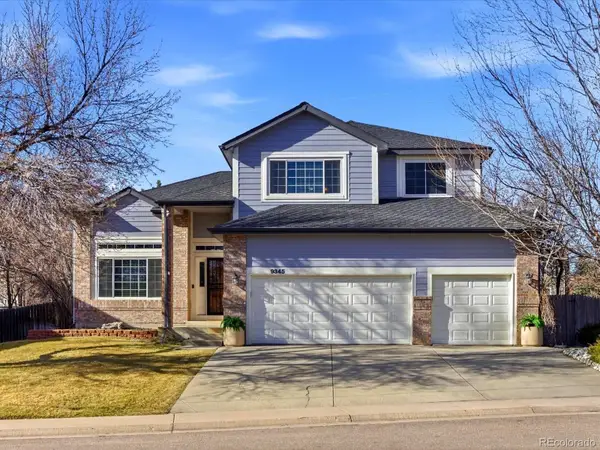 $875,000Active6 beds 4 baths4,268 sq. ft.
$875,000Active6 beds 4 baths4,268 sq. ft.9345 Erminedale Drive, Lone Tree, CO 80124
MLS# 2389860Listed by: YOUR CASTLE REAL ESTATE INC - Coming Soon
 $1,250,000Coming Soon5 beds 4 baths
$1,250,000Coming Soon5 beds 4 baths8555 Green Island Circle, Lone Tree, CO 80124
MLS# 3905788Listed by: COLDWELL BANKER REALTY 24

