9430 S Silent Hills Drive, Lone Tree, CO 80124
Local realty services provided by:RONIN Real Estate Professionals ERA Powered
9430 S Silent Hills Drive,Lone Tree, CO 80124
$1,600,000
- 4 Beds
- 5 Baths
- 4,739 sq. ft.
- Single family
- Active
Listed by: rob stark, mary (erin) glombeckirob@starkrealestategroup.com,303-503-5736
Office: re/max professionals
MLS#:1688356
Source:ML
Price summary
- Price:$1,600,000
- Price per sq. ft.:$337.62
- Monthly HOA dues:$15
About this home
RARE CUSTOM RANCH IN THE GATED HERITAGE HILLS ENCLAVE OF THE SUMMIT! One of just seven ranch homes in this 277-home community, this exclusive residence is set on a desirable interior street framed by lush landscaping and mature trees: flowering pear, ash and maple. Step inside to a grand entry opening to the atmospheric interior bathed in natural light, high ceilings, oversized picture windows, slate floors, fine millwork & elegant touches throughout. The great room is the go-to gathering place for friends & family boasting a granite fireplace & built ins. Adjacent is the first-class kitchen, featuring an enormous granite island, Cherry cabinets, butlers pantry, professional grade appliances including a JennAir 6-burner gas range, eat-in nook w/ skylight in view of the backyard. Take the party outside to the expansive patio & TREX deck to enjoy the private walled yard, a serene space to relax & share evening dinners al fresco...continue with dessert in the formal dining room. You have an impressive study w/ custom bookshelves & chair rail. The main floor primary suite features a gas fireplace, coffered ceiling, picture window, 5-pc bath, marble vanity, jetted soaking tub, walk-in closet. You have a 2nd bedroom on main, well-appointed laundry, full & 1/2 bath. The basement has a spacious rec/entertainment rm with wet bar, 2 bedrooms, each with its own bath, providing two distinct areas for guests, 11 ft ceilings, exterior door to backyard, plenty of storage, 2 furnaces, 2 50-gal water heaters, radon system, HEPA air filtration system, separate basement HVAC controls. The oversized finished garage w/ polymer floor is fitted w/ custom cabinets for tools & lawn equipment. Fresh paint throughout & new LVT bsmt baths 2026. Enjoy all that Heritage Hills has to offer--2 clubhouses, 2 pools, tennis/pickle ball courts, with a new pavilion planned. Convenient location close to C-470, Park Meadows, Skyridge Medical, shopping & restaurants. Make this exceptional home yours!
Contact an agent
Home facts
- Year built:2000
- Listing ID #:1688356
Rooms and interior
- Bedrooms:4
- Total bathrooms:5
- Full bathrooms:3
- Half bathrooms:1
- Living area:4,739 sq. ft.
Heating and cooling
- Cooling:Central Air
- Heating:Forced Air, Natural Gas
Structure and exterior
- Roof:Concrete
- Year built:2000
- Building area:4,739 sq. ft.
- Lot area:0.27 Acres
Schools
- High school:Highlands Ranch
- Middle school:Cresthill
- Elementary school:Acres Green
Utilities
- Water:Public
- Sewer:Public Sewer
Finances and disclosures
- Price:$1,600,000
- Price per sq. ft.:$337.62
- Tax amount:$11,301 (2025)
New listings near 9430 S Silent Hills Drive
- Coming SoonOpen Sat, 12 to 2pm
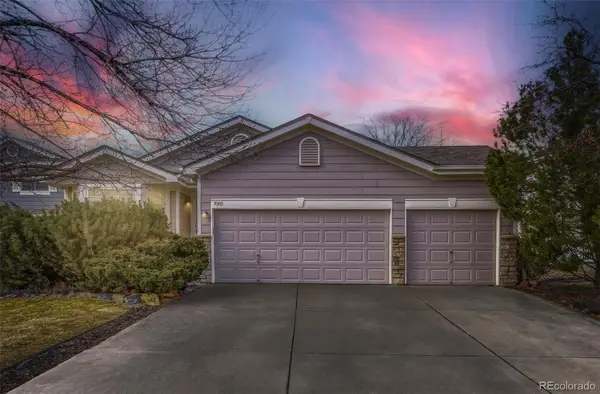 $659,999Coming Soon3 beds 2 baths
$659,999Coming Soon3 beds 2 baths7085 Leopard Gate, Lone Tree, CO 80124
MLS# 1680050Listed by: KB RANCH AND HOME - New
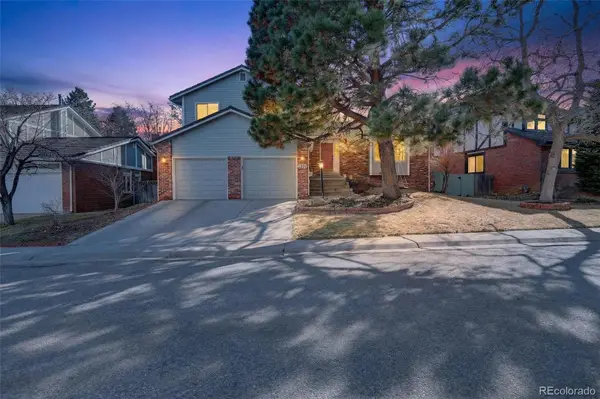 $730,000Active4 beds 4 baths3,047 sq. ft.
$730,000Active4 beds 4 baths3,047 sq. ft.8214 Lodgepole Trail, Lone Tree, CO 80124
MLS# 4403327Listed by: COMPASS - DENVER - New
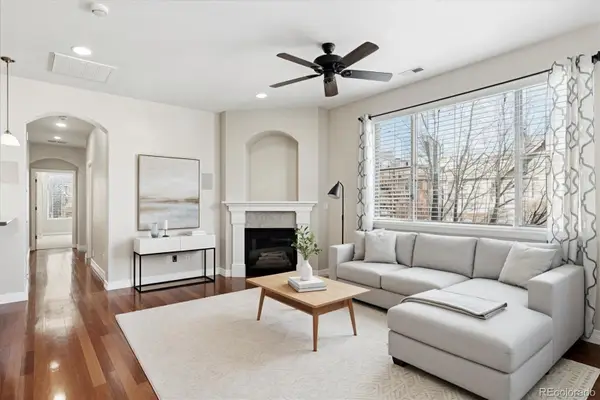 $525,000Active2 beds 2 baths1,429 sq. ft.
$525,000Active2 beds 2 baths1,429 sq. ft.10064 Bluffmont Court, Lone Tree, CO 80124
MLS# 9554640Listed by: COMPASS - DENVER - New
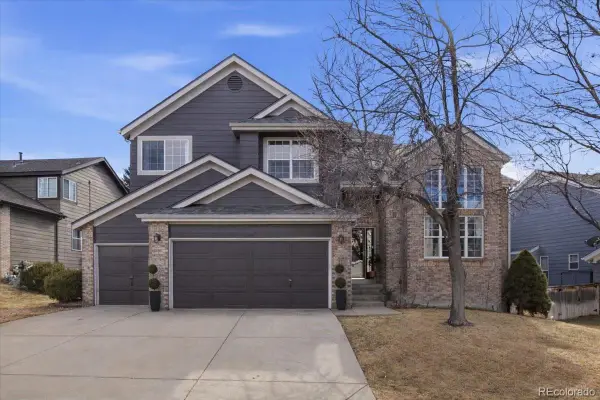 $879,000Active5 beds 4 baths4,021 sq. ft.
$879,000Active5 beds 4 baths4,021 sq. ft.10330 Lions Path, Lone Tree, CO 80124
MLS# 1539825Listed by: KELLER WILLIAMS REAL ESTATE LLC - New
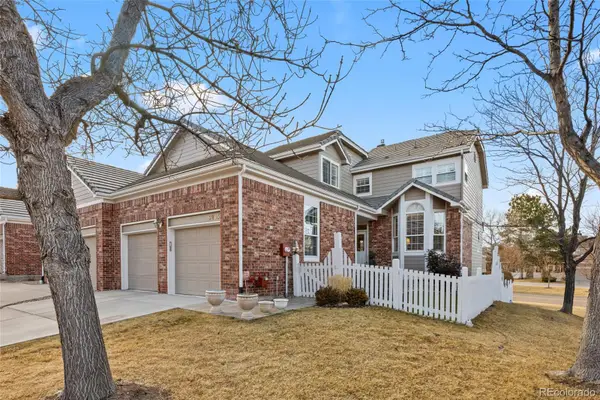 $686,900Active3 beds 4 baths3,186 sq. ft.
$686,900Active3 beds 4 baths3,186 sq. ft.9835 Firestone Circle, Lone Tree, CO 80124
MLS# 9215935Listed by: COLDWELL BANKER REALTY 24 - New
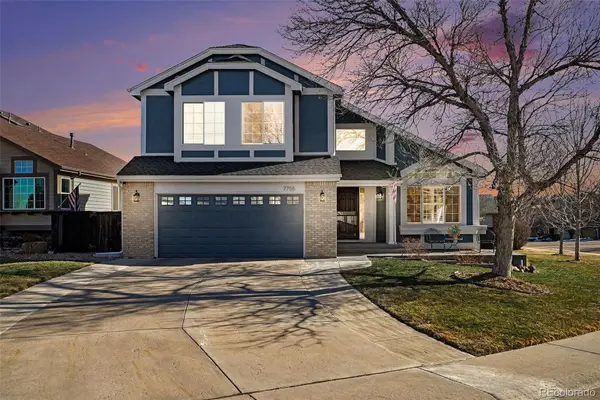 $835,000Active4 beds 4 baths3,240 sq. ft.
$835,000Active4 beds 4 baths3,240 sq. ft.7755 Barkway Court, Lone Tree, CO 80124
MLS# 8760221Listed by: JASON MITCHELL REAL ESTATE COLORADO, LLC - New
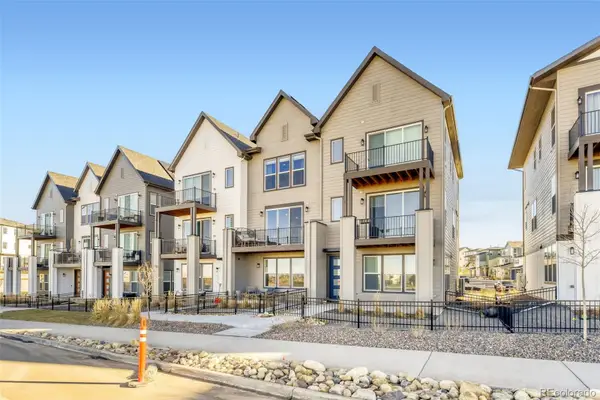 $625,000Active2 beds 3 baths1,672 sq. ft.
$625,000Active2 beds 3 baths1,672 sq. ft.10848 Lyric Street, Parker, CO 80134
MLS# 2777580Listed by: MB COHN & ASSOC - New
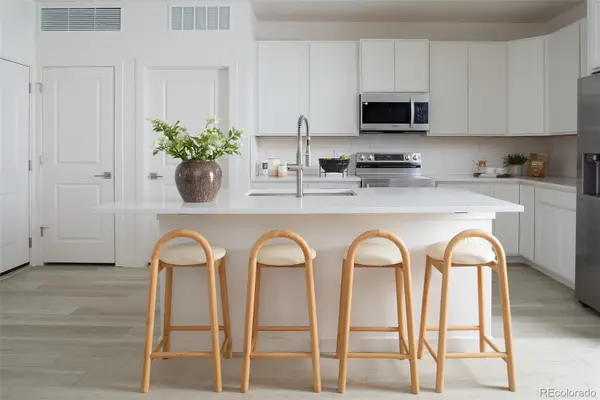 $449,990Active2 beds 2 baths1,134 sq. ft.
$449,990Active2 beds 2 baths1,134 sq. ft.11940 Soprano Circle #304, Lone Tree, CO 80134
MLS# 8708134Listed by: KELLER WILLIAMS ACTION REALTY LLC - New
 $1,850,000Active5 beds 5 baths5,558 sq. ft.
$1,850,000Active5 beds 5 baths5,558 sq. ft.9368 S Silent Hills Drive, Lone Tree, CO 80124
MLS# 8675143Listed by: RE/MAX PROFESSIONALS - New
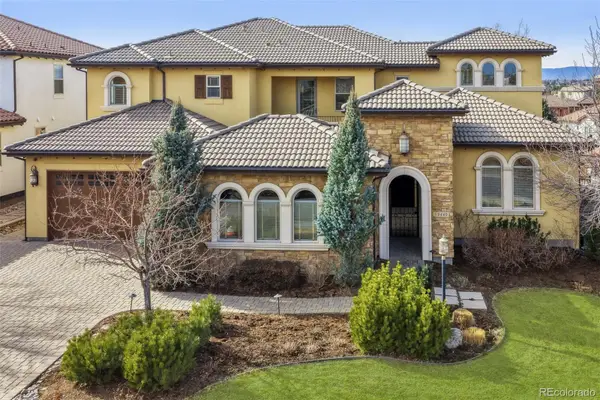 $1,825,000Active5 beds 5 baths5,343 sq. ft.
$1,825,000Active5 beds 5 baths5,343 sq. ft.9449 Winding Hill Way, Lone Tree, CO 80124
MLS# 9012874Listed by: RE/MAX PROFESSIONALS

