Local realty services provided by:RONIN Real Estate Professionals ERA Powered
9493 Southern Hills Circle,Lone Tree, CO 80124
$622,000
- 3 Beds
- 3 Baths
- 2,737 sq. ft.
- Condominium
- Active
Listed by: shannon johnson, maritt birdshannon.johnson@theagencyre.com,720-341-3436
Office: the agency - denver
MLS#:9335155
Source:ML
Price summary
- Price:$622,000
- Price per sq. ft.:$227.26
- Monthly HOA dues:$558
About this home
Tucked away on a quiet street in the desirable Masters Park community, this beautifully maintained ranch-style home offers the perfect balance of comfort, style, and privacy. Thoughtfully updated and recently painted, the home features an open-concept main level highlighted by gleaming hardwood floors and a spacious living area with a cozy gas fireplace. The kitchen is both functional and stylish, with white cabinets, upgraded newer appliances, ample counter space, and a charming eating nook—perfect for casual dining.
The main floor primary suite is a true retreat, complete with vaulted ceilings, private deck access, a walk-in closet, and a stunningly updated 5-piece en suite bath. The lower level boasts 9' ceilings, walk-out capability to the patio, two additional spacious bedrooms, second full bathroom, another gas fireplace, and a versatile bonus/storage room—ideal for a gym, workshop, or additional storage.
Enjoy peaceful mornings on the upper deck or relax on the shaded lower-level patio. The pristine attached 2-car garage features coated floors and storage. Additional conveniences include a brand-new 2024 washer and dryer and easy guest parking just steps away.
Located just off the Lone Tree Golf Course and Hotel, you're also moments from scenic walking trails, Sprouts, Snooze, Park Meadows Mall, and a variety of dining and entertainment options. This is a rare opportunity to enjoy low-maintenance living for a lock-and-go lifestyle, in a truly idyllic setting. Easy access to I-25, E-470, Denver Tech Center and approximately 30 minutes to Denver International Airport. Reach out to schedule your private showing today!
Contact an agent
Home facts
- Year built:1998
- Listing ID #:9335155
Rooms and interior
- Bedrooms:3
- Total bathrooms:3
- Full bathrooms:2
- Half bathrooms:1
- Living area:2,737 sq. ft.
Heating and cooling
- Cooling:Central Air
- Heating:Forced Air
Structure and exterior
- Roof:Shake
- Year built:1998
- Building area:2,737 sq. ft.
Schools
- High school:Highlands Ranch
- Middle school:Cresthill
- Elementary school:Acres Green
Utilities
- Water:Public
- Sewer:Public Sewer
Finances and disclosures
- Price:$622,000
- Price per sq. ft.:$227.26
- Tax amount:$3,514 (2024)
New listings near 9493 Southern Hills Circle
- New
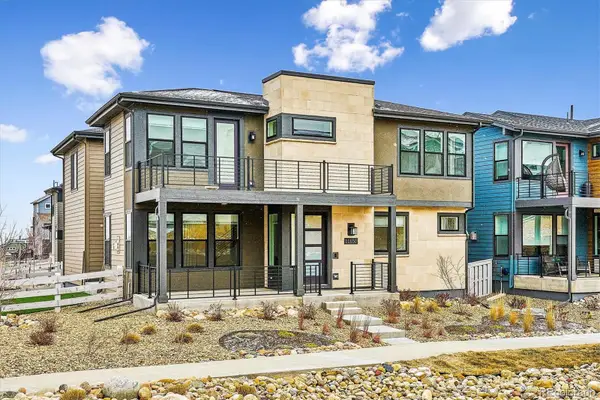 $989,500Active3 beds 5 baths3,098 sq. ft.
$989,500Active3 beds 5 baths3,098 sq. ft.11650 Montoso Road, Lone Tree, CO 80134
MLS# 7450961Listed by: NEXSTEP REAL ESTATE GROUP - New
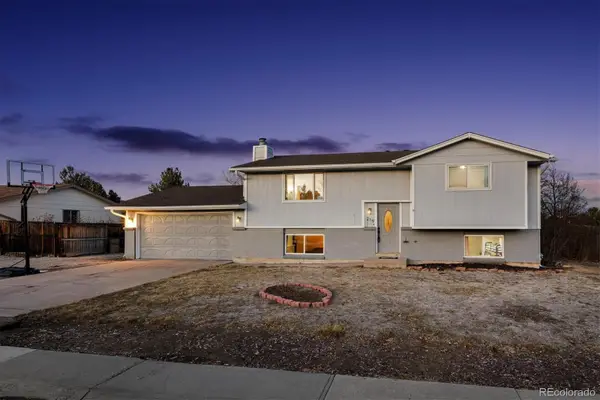 $525,000Active6 beds 2 baths1,988 sq. ft.
$525,000Active6 beds 2 baths1,988 sq. ft.219 Dianna Drive, Lone Tree, CO 80124
MLS# 3350385Listed by: RE/MAX PROFESSIONALS - Open Sat, 12 to 3pmNew
 $695,000Active4 beds 3 baths3,179 sq. ft.
$695,000Active4 beds 3 baths3,179 sq. ft.10557 Jaguar Drive, Lone Tree, CO 80124
MLS# 8993584Listed by: KENTWOOD REAL ESTATE DTC, LLC - Open Sat, 12 to 2pmNew
 $520,000Active6 beds 2 baths1,990 sq. ft.
$520,000Active6 beds 2 baths1,990 sq. ft.357 Saturn Place, Lone Tree, CO 80124
MLS# 8696443Listed by: PROPERTY DOMINATOR - Open Sat, 1am to 3pmNew
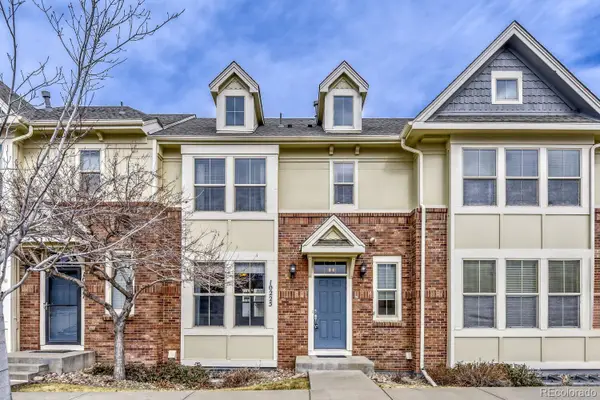 $574,700Active3 beds 4 baths1,824 sq. ft.
$574,700Active3 beds 4 baths1,824 sq. ft.10225 Bellwether Lane, Lone Tree, CO 80124
MLS# 9594854Listed by: KENTWOOD REAL ESTATE DTC, LLC - Open Sat, 12 to 2pmNew
 $849,900Active3 beds 4 baths3,599 sq. ft.
$849,900Active3 beds 4 baths3,599 sq. ft.9853 Greensview Circle, Lone Tree, CO 80124
MLS# 3279944Listed by: YOUR CASTLE REAL ESTATE INC - New
 $799,000Active5 beds 4 baths3,484 sq. ft.
$799,000Active5 beds 4 baths3,484 sq. ft.8825 Fairview Oaks Place, Lone Tree, CO 80124
MLS# 5486497Listed by: COLDWELL BANKER REALTY 44 - New
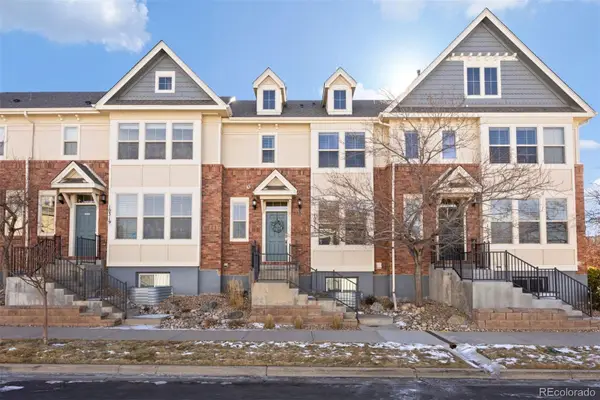 $569,000Active3 beds 4 baths1,824 sq. ft.
$569,000Active3 beds 4 baths1,824 sq. ft.10317 Bellwether Lane, Lone Tree, CO 80124
MLS# 6612449Listed by: LIV SOTHEBY'S INTERNATIONAL REALTY - New
 $635,000Active3 beds 3 baths2,069 sq. ft.
$635,000Active3 beds 3 baths2,069 sq. ft.5807 Cheetah Chase, Lone Tree, CO 80124
MLS# 7312592Listed by: KELLER WILLIAMS DTC - New
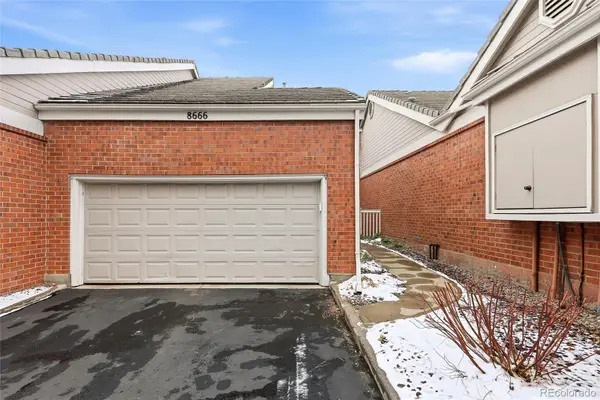 $600,000Active3 beds 3 baths2,281 sq. ft.
$600,000Active3 beds 3 baths2,281 sq. ft.8666 Ainsdale Court, Lone Tree, CO 80124
MLS# 2692598Listed by: KENTWOOD REAL ESTATE DTC, LLC

