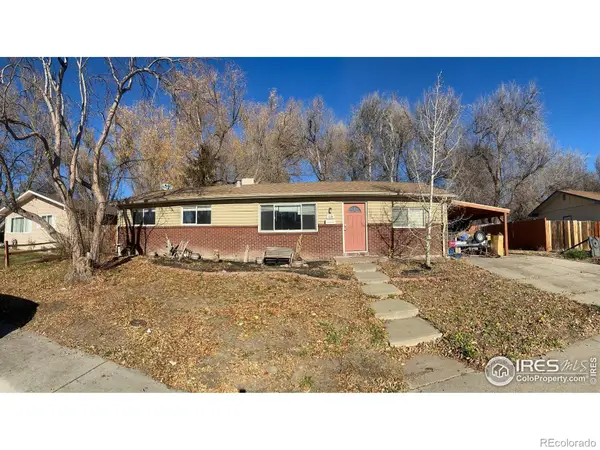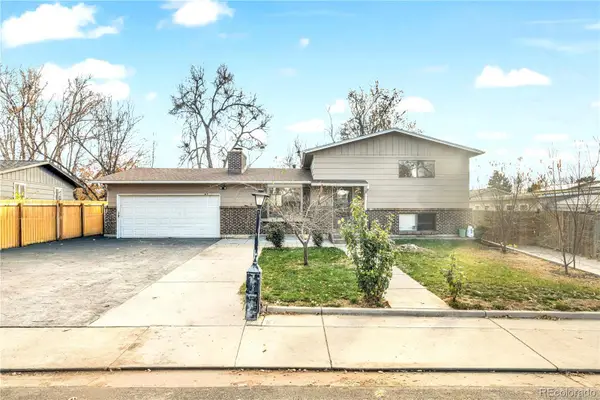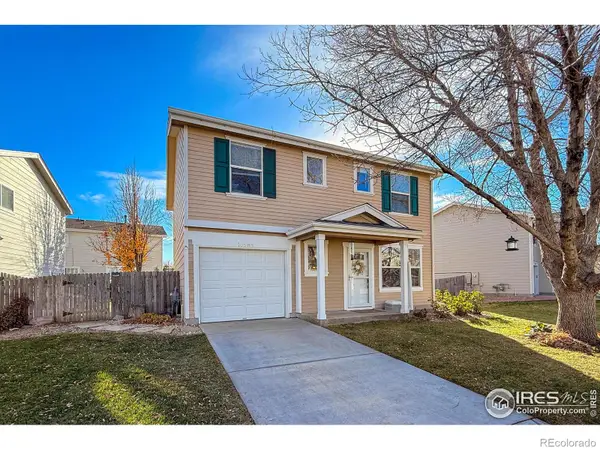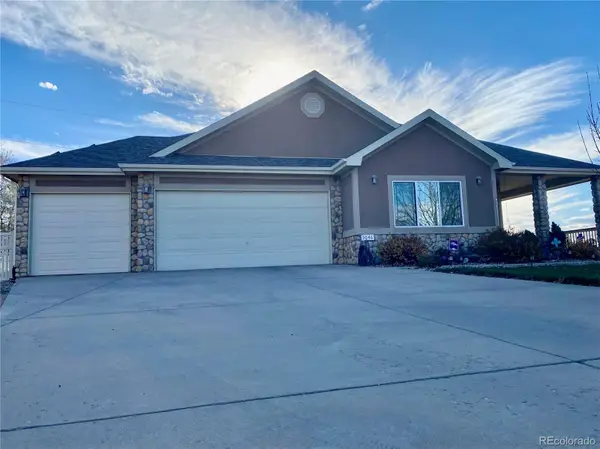1013 Berkeley Court, Longmont, CO 80503
Local realty services provided by:ERA New Age
1013 Berkeley Court,Longmont, CO 80503
$900,680
- 5 Beds
- 3 Baths
- - sq. ft.
- Single family
- Sold
Listed by: whitney barnett, keith kanemoto7203537670
Office: re/max elevate
MLS#:IR1040325
Source:ML
Sorry, we are unable to map this address
Price summary
- Price:$900,680
About this home
Welcome to a rare opportunity to create your dream home in Longmont. Offered for the first time by its original owner, this custom-built 5-bedroom, 3-bath home is ready for its next chapter. Thoughtfully designed and lovingly maintained, it sits at the end of a quiet cul-de-sac on nearly half an acre, offering unobstructed mountain views that stretch for miles. Inside, you'll find a functional floor plan featuring generous living spaces, a main-floor primary suite, formal dining room, and excellent flow throughout. The large eat-in kitchen provides additional casual dining and cozy seating options by the fireplace. The kitchen space also opens to a spacious back deck-perfect for unwinding as the sun sets over Twin Peaks Golf Course and the entire Front Range. The lower level, accessible via interior stairs or a separate garden-level entrance, is ideal for a guest suite, VRBO style or multigenerational living. From nearly every window in the lower level you can still view the mountains. Outside, the expansive lot offers plenty of room to roam, garden, entertain, or simply take in the breathtaking mountain views. This property provides peace, space, and an unbeatable location -directly on the golf course, a golf lovers dream; and minutes from parks, schools, and all that Longmont has to offer. Don't miss the chance to bring new life to a home full of character in an exceptional setting.
Contact an agent
Home facts
- Year built:1980
- Listing ID #:IR1040325
Rooms and interior
- Bedrooms:5
- Total bathrooms:3
- Full bathrooms:1
- Half bathrooms:1
Heating and cooling
- Cooling:Central Air
- Heating:Forced Air
Structure and exterior
- Roof:Composition
- Year built:1980
Schools
- High school:Silver Creek
- Middle school:Westview
- Elementary school:Longmont Estates
Utilities
- Water:Public
- Sewer:Public Sewer
Finances and disclosures
- Price:$900,680
- Tax amount:$5,074 (2024)
New listings near 1013 Berkeley Court
- Coming Soon
 $350,000Coming Soon3 beds 1 baths
$350,000Coming Soon3 beds 1 baths1618 Centennial Drive, Longmont, CO 80501
MLS# IR1047728Listed by: C3 REAL ESTATE SOLUTIONS, LLC - Coming Soon
 $450,000Coming Soon4 beds 2 baths
$450,000Coming Soon4 beds 2 baths631 Buchanan Lane, Longmont, CO 80504
MLS# 7887594Listed by: MEGASTAR REALTY - New
 $415,000Active3 beds 1 baths1,288 sq. ft.
$415,000Active3 beds 1 baths1,288 sq. ft.10688 Butte Drive, Longmont, CO 80504
MLS# IR1047665Listed by: STRUCTURE PROPERTY GROUP LLC - New
 $840,000Active5 beds 3 baths4,368 sq. ft.
$840,000Active5 beds 3 baths4,368 sq. ft.5046 Rangeview Avenue, Longmont, CO 80504
MLS# 7095078Listed by: EXP REALTY, LLC - Open Sun, 11am to 1pmNew
 $985,000Active4 beds 3 baths3,399 sq. ft.
$985,000Active4 beds 3 baths3,399 sq. ft.4532 Heatherhill Court, Longmont, CO 80503
MLS# IR1047632Listed by: RE/MAX ALLIANCE-FTC DWTN - New
 $519,000Active4 beds 4 baths1,492 sq. ft.
$519,000Active4 beds 4 baths1,492 sq. ft.1506 Crestwood Circle, Longmont, CO 80504
MLS# IR1047616Listed by: RESIDENT REALTY - New
 $1,200,000Active-- beds -- baths4,948 sq. ft.
$1,200,000Active-- beds -- baths4,948 sq. ft.1942 Kentmere Drive, Longmont, CO 80504
MLS# 7887351Listed by: BETTER BLUEPRINT REALTY - New
 $1,592,500Active2 beds 3 baths4,133 sq. ft.
$1,592,500Active2 beds 3 baths4,133 sq. ft.8580 N County Line Road, Longmont, CO 80503
MLS# IR1047574Listed by: TURNER REALTY - New
 $488,000Active2 beds 3 baths1,703 sq. ft.
$488,000Active2 beds 3 baths1,703 sq. ft.350 High Point Drive #C103, Longmont, CO 80504
MLS# 9608744Listed by: CORCORAN PERRY & CO. - New
 $435,000Active3 beds 2 baths1,228 sq. ft.
$435,000Active3 beds 2 baths1,228 sq. ft.502 Ridge Avenue, Longmont, CO 80501
MLS# IR1047553Listed by: COMPASS - BOULDER
