1106 Purdue Drive, Longmont, CO 80503
Local realty services provided by:ERA New Age
1106 Purdue Drive,Longmont, CO 80503
$650,000
- 3 Beds
- 4 Baths
- 3,828 sq. ft.
- Single family
- Active
Listed by:jennifer hart7209351137
Office:keller williams 1st realty
MLS#:IR1042951
Source:ML
Price summary
- Price:$650,000
- Price per sq. ft.:$169.8
About this home
Home warranty included! Welcome to your next opportunity in Longmont Estates! With nearly 4,000 square feet, this spacious ranch-style home sits just a short stroll from Twin Peaks Golf Course and is brimming with potential. Featuring three bedrooms and four bathrooms, this home offers plenty of room to spread out with two inviting living areas, a formal dining room, and a cozy fireplace-perfect for those chilly Colorado evenings. The updated kitchen boasts granite countertops, and the large covered composite deck creates an ideal spot for morning coffee, summer BBQs, or entertaining friends. Recent updates include a newer roof, newer windows, and a radon mitigation system, giving the next owner a head start on peace of mind. Situated on nearly a 1/4 acre lot, this property provides space for gardening, play, or simply enjoying Colorado's outdoor lifestyle. While the basement remains unfinished, it already includes a 3/4 bathroom and a utility sink, making it a functional, yet blank canvas for the next owner's vision-whether that's a home theater, fitness area, or additional living space. Nestled on the west side of Longmont in the desirable Longmont Estates School District, this home offers an unbeatable location with easy access to Boulder, Lyons, and all that the Front Range has to offer. With strong bones and untapped remodel potential, this home is ready to welcome its new owner. There is a 3D tour available on homes. com
Contact an agent
Home facts
- Year built:1979
- Listing ID #:IR1042951
Rooms and interior
- Bedrooms:3
- Total bathrooms:4
- Full bathrooms:1
- Half bathrooms:1
- Living area:3,828 sq. ft.
Heating and cooling
- Cooling:Central Air
- Heating:Forced Air
Structure and exterior
- Roof:Composition
- Year built:1979
- Building area:3,828 sq. ft.
- Lot area:0.23 Acres
Schools
- High school:Silver Creek
- Middle school:Westview
- Elementary school:Longmont Estates
Utilities
- Water:Public
- Sewer:Public Sewer
Finances and disclosures
- Price:$650,000
- Price per sq. ft.:$169.8
- Tax amount:$3,851 (2024)
New listings near 1106 Purdue Drive
- Coming Soon
 $965,000Coming Soon4 beds 3 baths
$965,000Coming Soon4 beds 3 baths7466 Park Ln Rd, Longmont, CO 80503
MLS# IR1046484Listed by: EXP REALTY LLC - New
 $399,900Active3 beds 1 baths960 sq. ft.
$399,900Active3 beds 1 baths960 sq. ft.1 Sherman Court, Longmont, CO 80501
MLS# IR1046464Listed by: ARMSTRONG REALTY - New
 $424,900Active2 beds 2 baths1,578 sq. ft.
$424,900Active2 beds 2 baths1,578 sq. ft.1061 Townley Circle, Longmont, CO 80501
MLS# IR1046465Listed by: RE/MAX NEXUS - Coming Soon
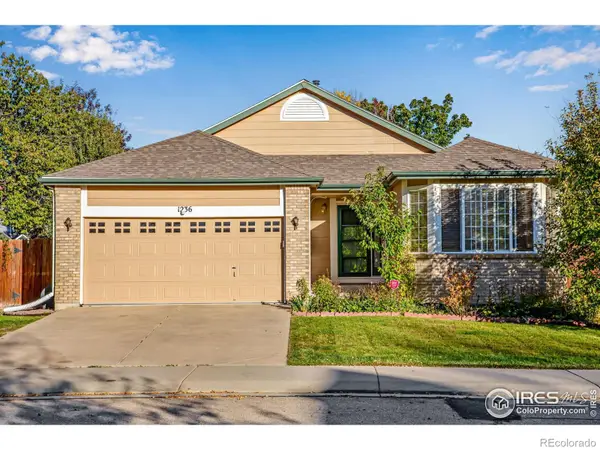 $715,000Coming Soon4 beds 3 baths
$715,000Coming Soon4 beds 3 baths1236 Button Rock Drive, Longmont, CO 80504
MLS# IR1046448Listed by: COMPASS - BOULDER - New
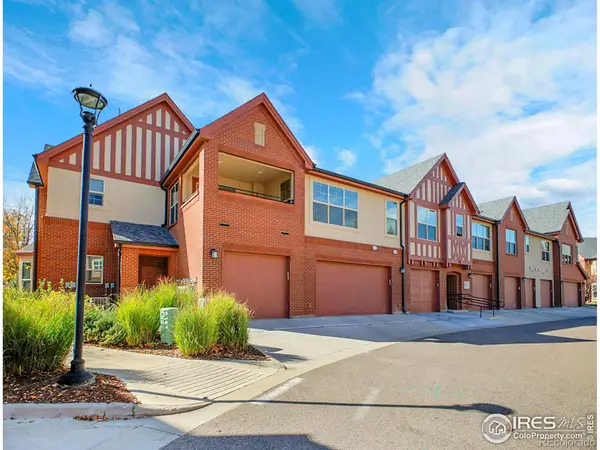 $469,000Active2 beds 1 baths1,190 sq. ft.
$469,000Active2 beds 1 baths1,190 sq. ft.1379 Charles Drive #E5, Longmont, CO 80503
MLS# IR1046433Listed by: COLDWELL BANKER REALTY-BOULDER - New
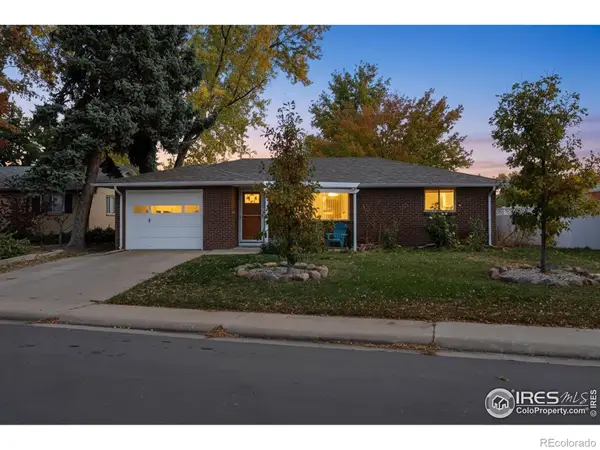 $455,000Active-- beds -- baths968 sq. ft.
$455,000Active-- beds -- baths968 sq. ft.1208 Juniper Street, Longmont, CO 80501
MLS# IR1046415Listed by: COMPASS - BOULDER - New
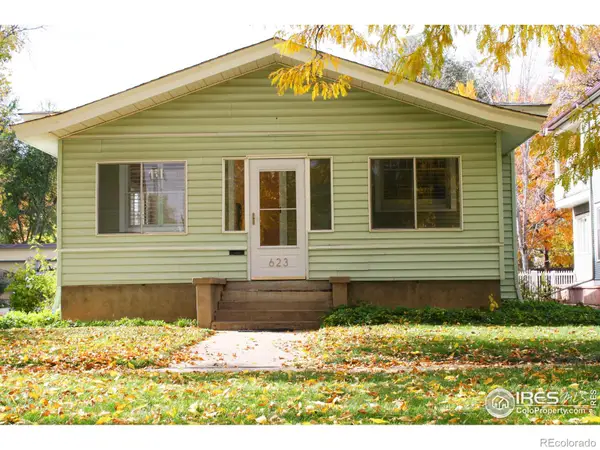 $530,000Active2 beds 1 baths1,498 sq. ft.
$530,000Active2 beds 1 baths1,498 sq. ft.623 Pratt Street, Longmont, CO 80501
MLS# IR1046416Listed by: SHEPARD COMPANY, LLC - New
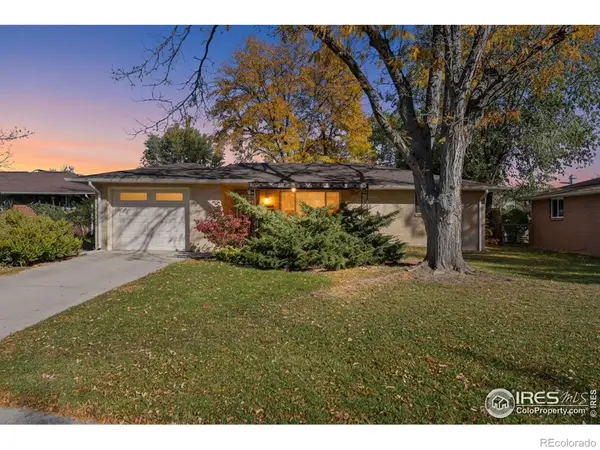 $445,000Active-- beds -- baths972 sq. ft.
$445,000Active-- beds -- baths972 sq. ft.1224 Judson Street, Longmont, CO 80501
MLS# IR1046418Listed by: COMPASS - BOULDER - Coming Soon
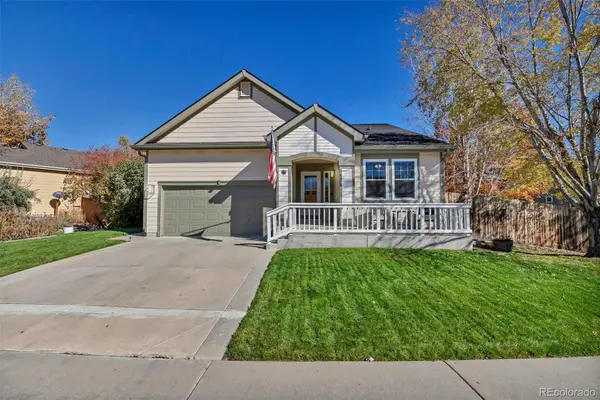 $710,000Coming Soon5 beds 3 baths
$710,000Coming Soon5 beds 3 baths1426 Galilee Lane, Longmont, CO 80504
MLS# 4089220Listed by: EXP REALTY, LLC - New
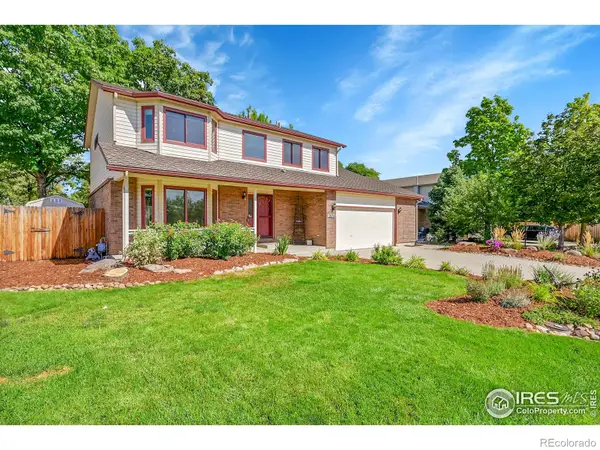 $815,000Active5 beds 4 baths3,092 sq. ft.
$815,000Active5 beds 4 baths3,092 sq. ft.2634 Westlake Court, Longmont, CO 80503
MLS# IR1046404Listed by: RESIDENT REALTY
