112 Dawson Place, Longmont, CO 80504
Local realty services provided by:ERA Shields Real Estate
112 Dawson Place,Longmont, CO 80504
$545,000
- 4 Beds
- 3 Baths
- 2,494 sq. ft.
- Single family
- Active
Listed by:chum tran3039314012
Office:coldwell banker realty-boulder
MLS#:IR1036015
Source:ML
Price summary
- Price:$545,000
- Price per sq. ft.:$218.52
About this home
Stunning Raised Ranch - Completely Updated & Move-In Ready! Discover this meticulously maintained 4-bed, 3-bath raised ranch offering 2,183sf of beautifully updated living space. This exceptional property has been thoughtfully renovated to creating the perfect combination of modern luxury and comfortable family living. Completely remodeled kitchen with modern finishes. Brand new windows throughout the entire home. New Carpet throughout. Baths are fully updated with contemporary styling. Fresh, clean interiors ready for immediate occupancy. Spacious open floor plan perfect for daily living and entertaining. Gorgeous updated kitchen with all appliances included. Brand new Garage door. Enjoy a large recreation room ideal for family gatherings or home theater. Additional basement bedroom perfect for guests plus full bathroom adds convenience for the whole family. Plenty of storage throughout the lower level. Expansive yard with mature landscaping with RV parking. Enjoy the new stamped concrete patio - perfect for entertaining. Custom fire pit area for cozy evenings under the stars. Newly constructed storage shed for all your outdoor equipment. Location offers easy access to local amenities, schools, and outdoor recreation while maintaining a peaceful residential feel. This turnkey property includes all appliances and represents exceptional value with its extensive recent improvements. Don't miss this rare opportunity to own a completely updated home where you can simply move in and start enjoying Colorado living! Contact us today to schedule your private showing of this remarkable Longmont home.
Contact an agent
Home facts
- Year built:1968
- Listing ID #:IR1036015
Rooms and interior
- Bedrooms:4
- Total bathrooms:3
- Full bathrooms:1
- Half bathrooms:1
- Living area:2,494 sq. ft.
Heating and cooling
- Cooling:Central Air
- Heating:Forced Air
Structure and exterior
- Roof:Composition
- Year built:1968
- Building area:2,494 sq. ft.
- Lot area:0.19 Acres
Schools
- High school:Skyline
- Middle school:Heritage
- Elementary school:Timberline
Utilities
- Water:Public
Finances and disclosures
- Price:$545,000
- Price per sq. ft.:$218.52
- Tax amount:$2,642 (2024)
New listings near 112 Dawson Place
- New
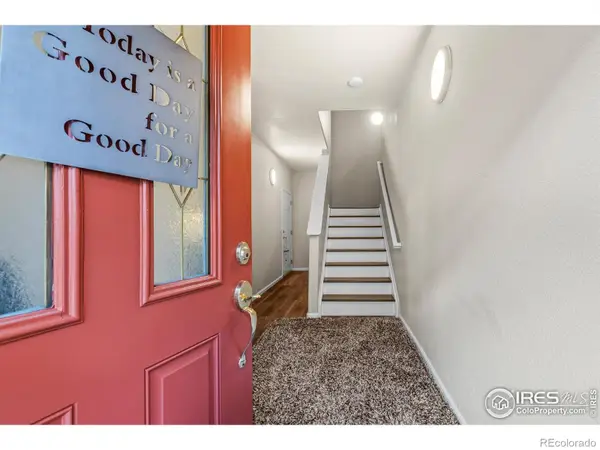 $415,000Active2 beds 2 baths1,433 sq. ft.
$415,000Active2 beds 2 baths1,433 sq. ft.1703 Whitehall Drive #G, Longmont, CO 80504
MLS# IR1045726Listed by: YELLOW DOG GROUP REAL ESTATE - New
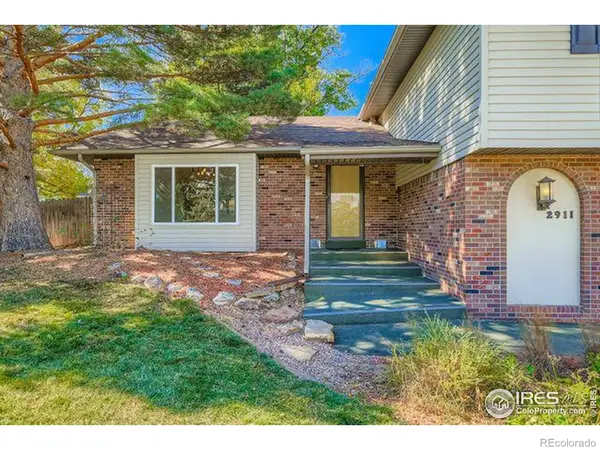 $725,000Active3 beds 4 baths2,374 sq. ft.
$725,000Active3 beds 4 baths2,374 sq. ft.2911 Lakeshore Drive, Longmont, CO 80503
MLS# IR1045749Listed by: DANIELLE GERIAN REALTY - New
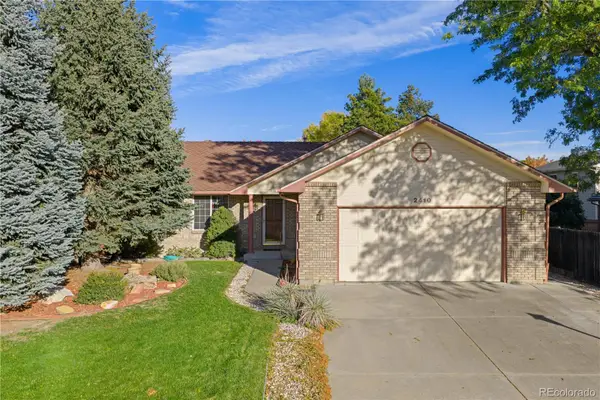 $599,950Active4 beds 3 baths3,100 sq. ft.
$599,950Active4 beds 3 baths3,100 sq. ft.2410 Maplewood Circle, Longmont, CO 80503
MLS# 7343346Listed by: REDFIN CORPORATION - New
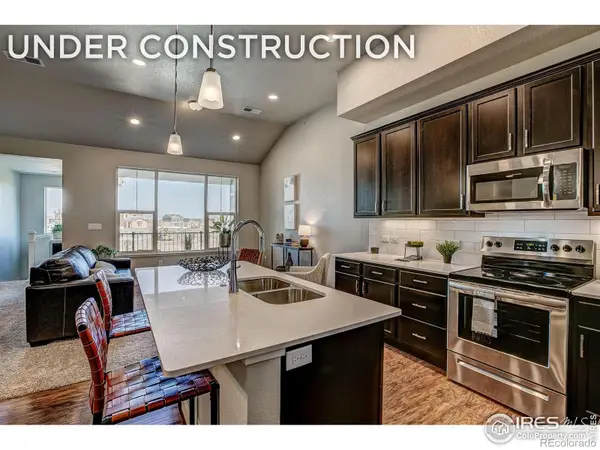 $481,385Active3 beds 2 baths1,581 sq. ft.
$481,385Active3 beds 2 baths1,581 sq. ft.410 High Point Drive #202, Longmont, CO 80504
MLS# IR1045720Listed by: RE/MAX ALLIANCE-FTC DWTN - Coming Soon
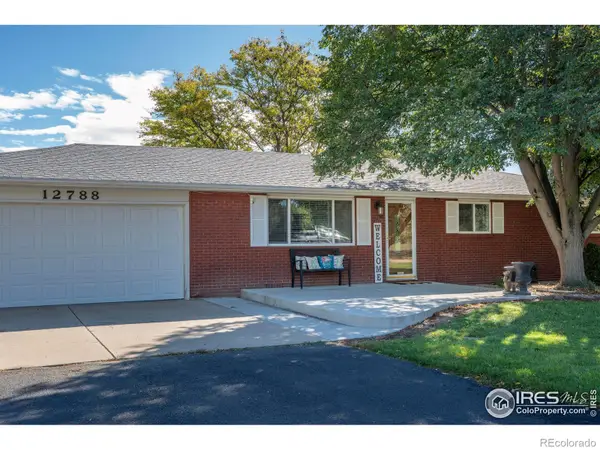 $849,000Coming Soon3 beds 2 baths
$849,000Coming Soon3 beds 2 baths12788 Sheramdi Street, Longmont, CO 80503
MLS# IR1045721Listed by: COMPASS - BOULDER - Coming Soon
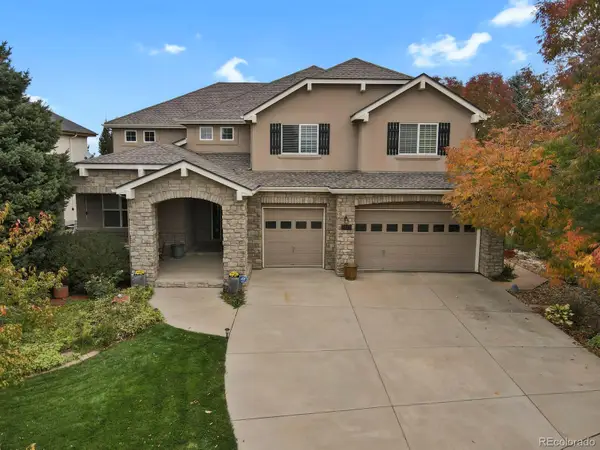 $1,025,000Coming Soon3 beds 4 baths
$1,025,000Coming Soon3 beds 4 baths1720 Twilight Court, Longmont, CO 80504
MLS# 2993212Listed by: HOMESMART - Coming SoonOpen Sun, 11am to 2pm
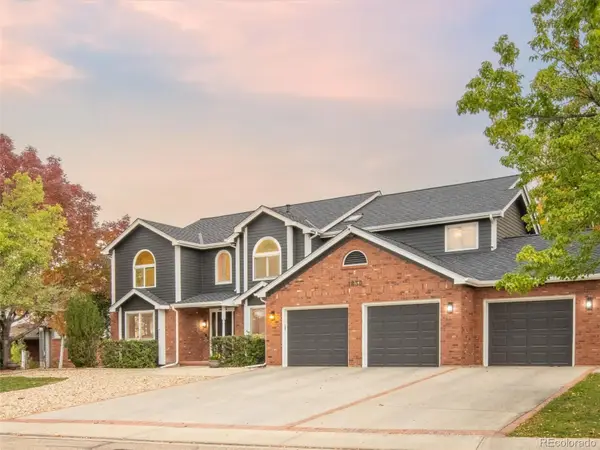 $850,000Coming Soon5 beds 4 baths
$850,000Coming Soon5 beds 4 baths1830 Red Cloud Road, Longmont, CO 80504
MLS# 8656599Listed by: COMPASS - DENVER - Coming Soon
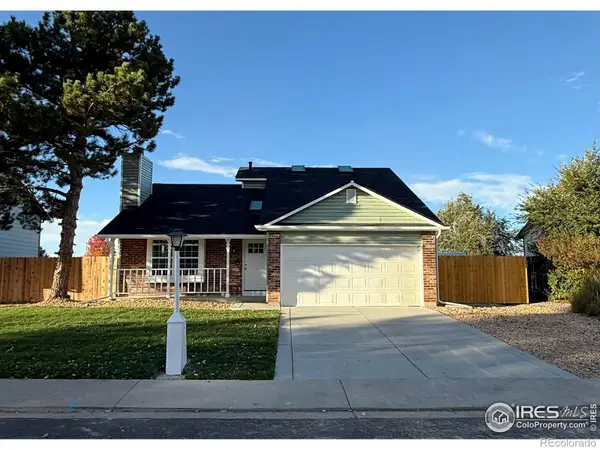 $489,000Coming Soon4 beds 2 baths
$489,000Coming Soon4 beds 2 baths2456 Sunset Drive, Longmont, CO 80501
MLS# IR1045628Listed by: RESIDENT REALTY - New
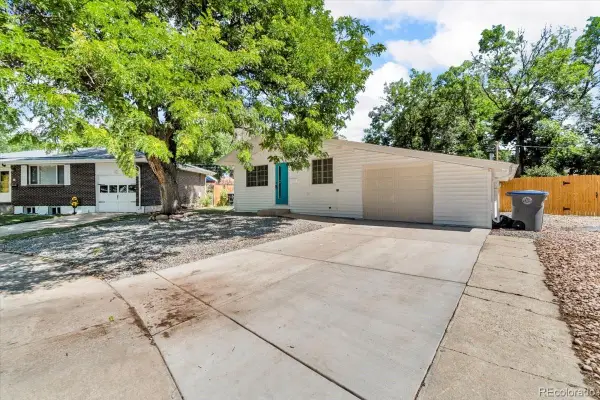 $469,500Active3 beds 1 baths1,104 sq. ft.
$469,500Active3 beds 1 baths1,104 sq. ft.10 Juneau Place, Longmont, CO 80504
MLS# 6172532Listed by: ALTITUDE HOMES LLC - New
 $928,000Active4 beds 4 baths4,193 sq. ft.
$928,000Active4 beds 4 baths4,193 sq. ft.5008 Maxwell Avenue, Longmont, CO 80503
MLS# 8670399Listed by: HOMESMART REALTY
