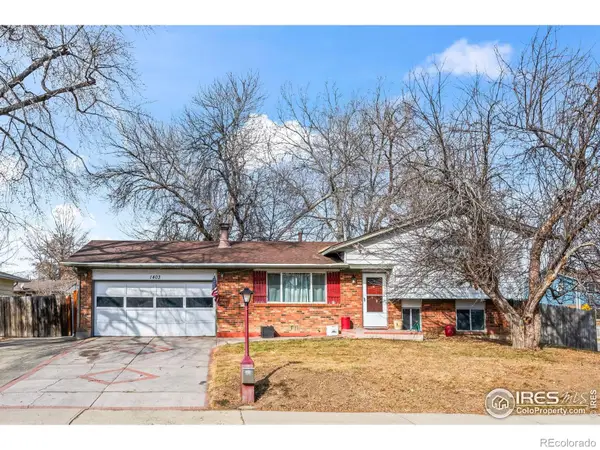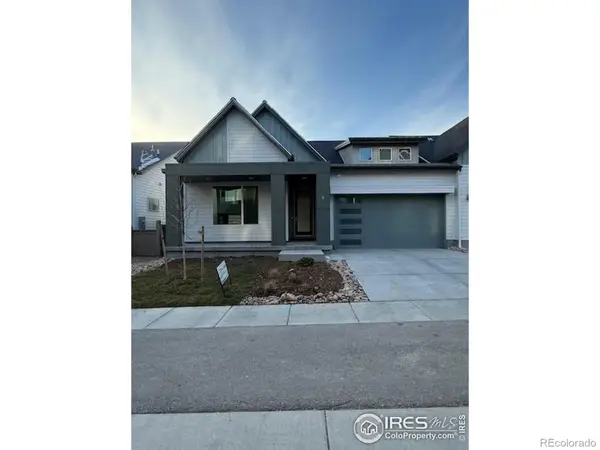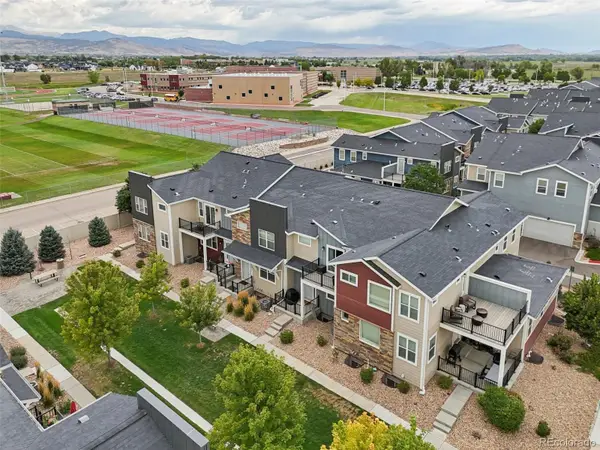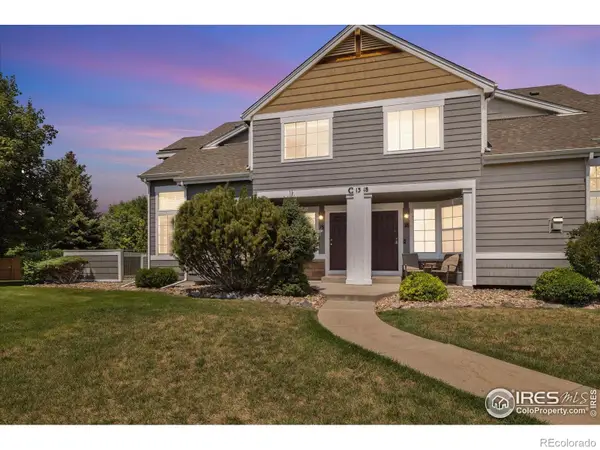Local realty services provided by:RONIN Real Estate Professionals ERA Powered
11730 Pointe View Drive,Longmont, CO 80503
$1,200,000
- 3 Beds
- 4 Baths
- 3,493 sq. ft.
- Single family
- Active
Listed by: courtney wentworth3038157164
Office: milehimodern - boulder
MLS#:IR1043762
Source:ML
Price summary
- Price:$1,200,000
- Price per sq. ft.:$343.54
- Monthly HOA dues:$66.67
About this home
Perched gracefully against the foothills and overlooking the sweeping beauty of Boulder Valley, this custom North Pointe residence is a private retreat where nature, elegance, and comfort meet. Perfectly positioned at the gateway to Lyons, Boulder, and Longmont, this one-of-a-kind home offers the best of all worlds: panoramic views, serene privacy, and quick access to everything you need. Sunlight floods the open floorplan, where a dual-sided fireplace connects the inviting living room and chef's kitchen with breakfast nook and expansive decks; perfect for morning coffee or evening entertaining. The primary suite is a tranquil escape, featuring its own secluded deck, and luxurious spa-inspired bath with soaking tub. Generously sized secondary bedrooms ensure comfort for all, each with their own quiet charm and views. Every room in the home is a private haven, offering its own connection to nature. The finished walkout basement offers flexible gym, office, or lounging spaces, all opening to a vibrant patio where flower beds and gardens thrive. With an oversized 2-car garage, ample storage for adventure equipment, and direct access to hiking trails + open space, this home offers a setting where peacefulness, community and natural wonder converge.
Contact an agent
Home facts
- Year built:1992
- Listing ID #:IR1043762
Rooms and interior
- Bedrooms:3
- Total bathrooms:4
- Full bathrooms:3
- Half bathrooms:1
- Living area:3,493 sq. ft.
Heating and cooling
- Cooling:Ceiling Fan(s), Central Air
- Heating:Forced Air, Propane
Structure and exterior
- Roof:Composition
- Year built:1992
- Building area:3,493 sq. ft.
- Lot area:2.51 Acres
Schools
- High school:Lyons
- Middle school:Lyons
- Elementary school:Lyons
Utilities
- Water:Well
- Sewer:Septic Tank
Finances and disclosures
- Price:$1,200,000
- Price per sq. ft.:$343.54
- Tax amount:$8,442 (2024)
New listings near 11730 Pointe View Drive
- New
 $4,900,000Active2 beds 2 baths1,554 sq. ft.
$4,900,000Active2 beds 2 baths1,554 sq. ft.7770 County Road 1, Longmont, CO 80504
MLS# IR1051242Listed by: MADISON & COMPANY PROPERTIES - BOULDER - Coming Soon
 $425,000Coming Soon3 beds 2 baths
$425,000Coming Soon3 beds 2 baths1403 S Coffman Street, Longmont, CO 80501
MLS# IR1051212Listed by: RE/MAX ELEVATE - ERIE - New
 $875,000Active4 beds 2 baths3,024 sq. ft.
$875,000Active4 beds 2 baths3,024 sq. ft.7157 Maple Street, Longmont, CO 80504
MLS# IR1051199Listed by: RE/MAX OF BOULDER, INC - New
 $1,499,999Active4 beds 4 baths4,658 sq. ft.
$1,499,999Active4 beds 4 baths4,658 sq. ft.1331 Ruby Way, Longmont, CO 80504
MLS# 3179353Listed by: RONIN REAL ESTATE PROFESSIONALS - New
 $849,900Active3 beds 2 baths2,737 sq. ft.
$849,900Active3 beds 2 baths2,737 sq. ft.727 Kubat Lane #B, Longmont, CO 80503
MLS# IR1051151Listed by: MARKEL HOMES - New
 $795,000Active5 beds 4 baths2,761 sq. ft.
$795,000Active5 beds 4 baths2,761 sq. ft.19 Dale Place, Longmont, CO 80501
MLS# IR1051146Listed by: EQUITY COLORADO-FRONT RANGE - New
 $685,000Active4 beds 3 baths3,451 sq. ft.
$685,000Active4 beds 3 baths3,451 sq. ft.1428 Bellwood Drive, Longmont, CO 80504
MLS# 6136918Listed by: REALHAUS  $555,000Pending4 beds 3 baths2,896 sq. ft.
$555,000Pending4 beds 3 baths2,896 sq. ft.3622 Mountain View Avenue, Longmont, CO 80503
MLS# IR1051131Listed by: GOLBA GROUP REAL ESTATE LLC- New
 $540,000Active3 beds 4 baths2,313 sq. ft.
$540,000Active3 beds 4 baths2,313 sq. ft.793 Robert Street, Longmont, CO 80503
MLS# 5816624Listed by: REDFIN CORPORATION - New
 $414,500Active2 beds 2 baths1,746 sq. ft.
$414,500Active2 beds 2 baths1,746 sq. ft.805 Summer Hawk Drive #13, Longmont, CO 80504
MLS# IR1051075Listed by: EXP REALTY LLC

