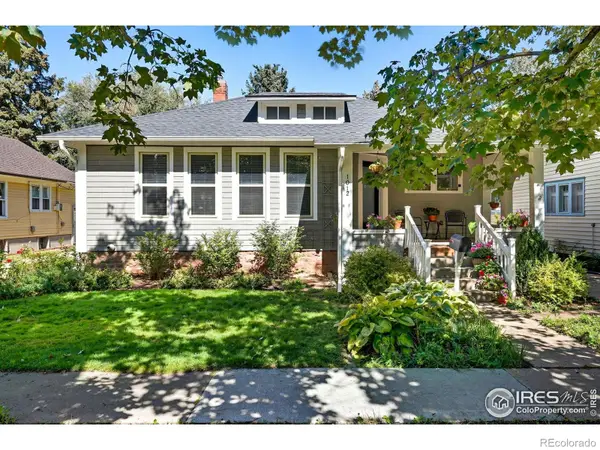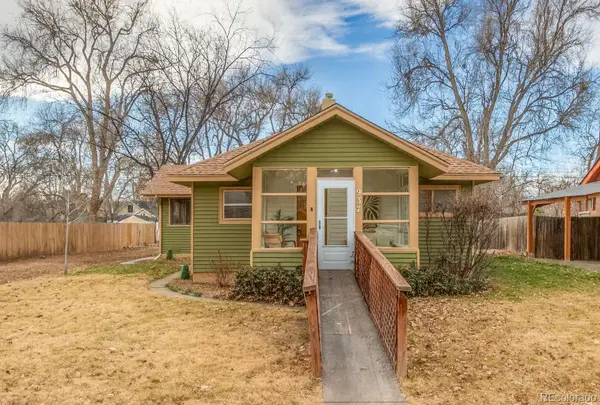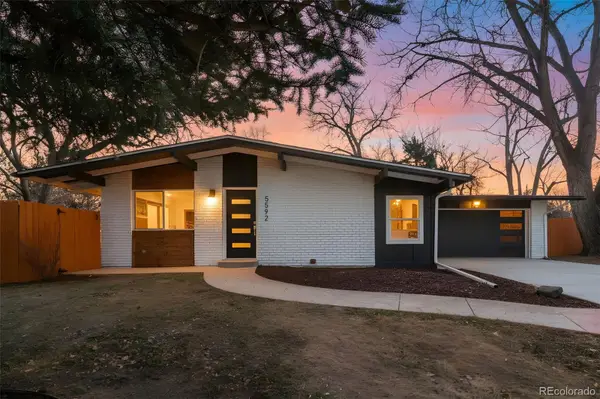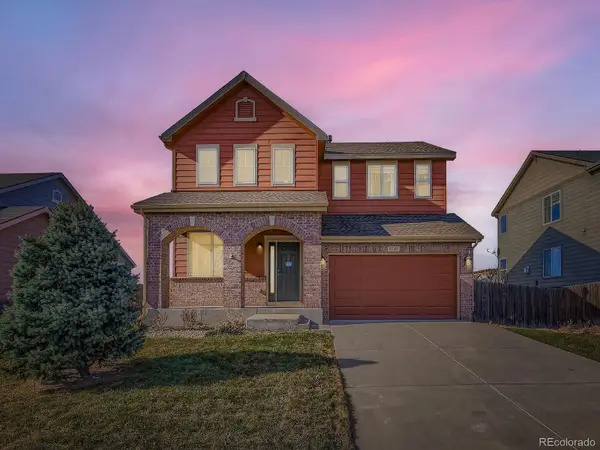12625 Vermillion Road, Longmont, CO 80504
Local realty services provided by:RONIN Real Estate Professionals ERA Powered
Listed by: kyle basnar9704815689
Office: group mulberry
MLS#:IR1046269
Source:ML
Price summary
- Price:$2,800,000
- Price per sq. ft.:$500.27
About this home
Set behind private gated entrance, this 35-acre equestrian estate perfectly captures the essence of Colorado living & mountain charm with stunning views. Originally built in 1988 & remodeled in 2015, home offers over 5,500 sf. Hand-scraped hardwood & tile flooring throughout-no carpet. Chef's kitchen w/custom soft-close cabs, granite counters, dual sinks, walk-in pantry w/wine frig & microwave, breakfast area & dining space w/bar seating & built-ins. Premium appliances-Wolf range w/pot filler, Miele side-by-side frig & dishwasher, KitchenAid under-cabinet drawers. Living room has soaring ceilings & stone fireplace while the foyer welcomes guests through arched wooden doors w/3 closets & 1/2 bath. Main-floor primary has 2 walk-ins, fireplace, arched ceilings, lit bookcases & luxurious bath w/custom cabs, dual vanities, large shower & private Toto washlet room. Upstairs, the 2nd primary has bay window, private balcony w/mountain views, walk-in & full bath. Adjacent bdrm opens to library w/antique gas fireplace & hidden behind built-in bookcase is secret wine room. Spacious office w/custom cabs & private balcony. 3-car garage w/220V power. Equestrian facilities include 75x145 indoor riding arena with lights, mirrors, premium footing & 14' overhead doors; 36x48 horse barn w/7 stalls (four active), concrete center aisle, sliding doors, covered overhangs, attached pipe runs & heated electric waterers. 3 large paddocks w/heated waterers adjoin barn area, 3 fenced pastures of approx 8 acres each. 20x60 meter outdoor riding arena w/sand & rubber footing, cross-country galloping track, & obstacle course-creating a true equestrian paradise for horse & rider alike. Zoned within the Left Hand Water District & equipped w/2 split leach fields & 1,500-gal septic tank, this estate delivers both luxury & practicality. Whether you're a serious equestrian, hobbyist, or simply seeking serene retreat surrounded by Colorado's natural beauty, this home offers unparalleled lifestyle.
Contact an agent
Home facts
- Year built:1988
- Listing ID #:IR1046269
Rooms and interior
- Bedrooms:4
- Total bathrooms:4
- Full bathrooms:1
- Half bathrooms:1
- Living area:5,597 sq. ft.
Heating and cooling
- Cooling:Ceiling Fan(s), Central Air
- Heating:Forced Air
Structure and exterior
- Roof:Spanish Tile
- Year built:1988
- Building area:5,597 sq. ft.
- Lot area:35 Acres
Schools
- High school:Mead
- Middle school:Mead
- Elementary school:Mead
Utilities
- Water:Public
- Sewer:Septic Tank
Finances and disclosures
- Price:$2,800,000
- Price per sq. ft.:$500.27
- Tax amount:$17,643 (2024)
New listings near 12625 Vermillion Road
- Open Sat, 12 to 2pmNew
 $735,000Active2 beds 1 baths2,687 sq. ft.
$735,000Active2 beds 1 baths2,687 sq. ft.1012 6th Avenue, Longmont, CO 80501
MLS# IR1048579Listed by: LIVE WEST REALTY - Open Sat, 11am to 1pmNew
 $530,000Active3 beds 1 baths1,478 sq. ft.
$530,000Active3 beds 1 baths1,478 sq. ft.937 Pratt Street, Longmont, CO 80501
MLS# 5657975Listed by: NAVIGATE REALTY - Open Sat, 2 to 4pmNew
 $2,595,000Active5 beds 5 baths5,903 sq. ft.
$2,595,000Active5 beds 5 baths5,903 sq. ft.4759 Summerlin Place, Longmont, CO 80503
MLS# IR1048557Listed by: MILEHIMODERN - BOULDER - New
 $444,990Active3 beds 3 baths1,375 sq. ft.
$444,990Active3 beds 3 baths1,375 sq. ft.2787 Bear Springs Circle, Longmont, CO 80503
MLS# IR1048545Listed by: DFH COLORADO REALTY LLC - Coming Soon
 $499,000Coming Soon3 beds 2 baths
$499,000Coming Soon3 beds 2 baths2400 Elmhurst Place, Longmont, CO 80503
MLS# IR1048530Listed by: EQUITY COLORADO-FRONT RANGE - Open Sat, 11am to 2pmNew
 $849,900Active3 beds 2 baths1,392 sq. ft.
$849,900Active3 beds 2 baths1,392 sq. ft.5592 Bowron Place, Longmont, CO 80503
MLS# 1963458Listed by: MEGASTAR REALTY - Open Sun, 12 to 2pmNew
 $425,000Active3 beds 2 baths1,376 sq. ft.
$425,000Active3 beds 2 baths1,376 sq. ft.10712 Butte Drive, Longmont, CO 80504
MLS# IR1048466Listed by: COLDWELL BANKER REALTY-NOCO - New
 $585,000Active3 beds 3 baths2,548 sq. ft.
$585,000Active3 beds 3 baths2,548 sq. ft.8645 Raspberry Drive, Longmont, CO 80504
MLS# 9190185Listed by: YOUR CASTLE REAL ESTATE INC - Open Sat, 1 to 3pmNew
 $350,000Active2 beds 2 baths1,576 sq. ft.
$350,000Active2 beds 2 baths1,576 sq. ft.305 Quebec Avenue, Longmont, CO 80501
MLS# IR1048451Listed by: LOKATION REAL ESTATE-LONGMONT - New
 $410,225Active3 beds 3 baths1,436 sq. ft.
$410,225Active3 beds 3 baths1,436 sq. ft.9357 Twin Sisters Drive, Colorado Springs, CO 80927
MLS# 2710034Listed by: KELLER WILLIAMS REALTY DTC LLC
