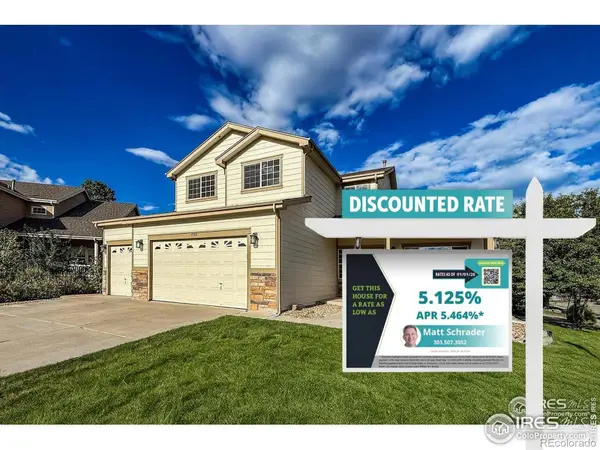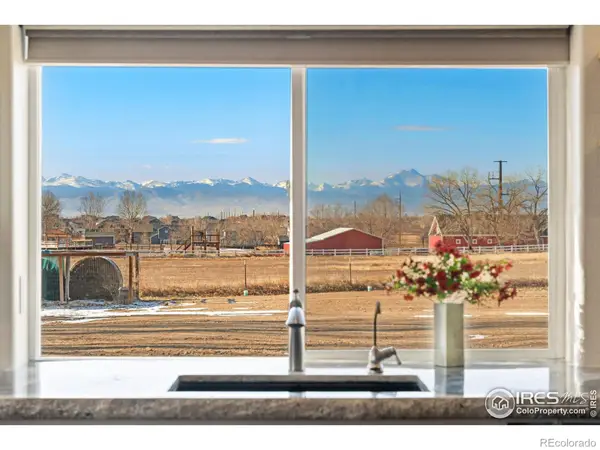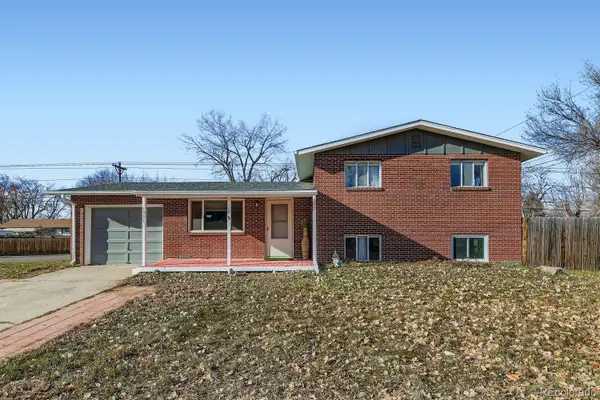1305 Kestrel Lane #J, Longmont, CO 80501
Local realty services provided by:RONIN Real Estate Professionals ERA Powered
Listed by: paul dart3039315198
Office: re/max of boulder, inc
MLS#:IR1041954
Source:ML
Price summary
- Price:$434,900
- Price per sq. ft.:$277.71
- Monthly HOA dues:$240
About this home
Here is a town home with premium features within a well-designed living space-a thoughtful blend of comfort, quality, and low-maintenance living on a quiet side street without the premium price. It starts with welcoming main level floor plan. The kitchen features upgraded white cabinetry and a new smooth-top range, opening directly to the dining and living areas where a corner gas fireplace accented with stacked stone creates a welcoming centerpiece. Porcelain tile floors in the kitchen, living area and baths and premium carpet with a thick pad in the upper-level bedrooms enhance the home's sense of quality and warmth - no LVP here! Both upstairs bedrooms offer en suite baths. The primary retreat includes a walk-in closet, double sinks, private toilet room, and a generous tiled shower. The lower level provides even more flexibility, with a third bedroom and en suite bath, plus laundry and bonus space that works beautifully as an office, guest suite or media area. Step outside to enjoy your private fenced patio ideal for morning coffee or quiet evenings. A one-car garage plus an additional parking space adds to the convenience. Living here is living economically--seller's utility bills average around $100/mon, and low HOA fees include water, exterior maintenance & snow removal. Extras include: Nextlight ultra high-speed internet, Ring doorbell, smart lock, & washer/dryer. It is ideally located with a neighborhood park around the corner. Close are the Longmont Museum, Recreation Center & historic downtown's shops and restaurants. A nearby city park with playground, dog park, & disc golf course opens soon. Easy commuting w/ quick access to Boulder, I-25 to Denver & DIA. Altogether, this is an uncommon value offering a rare blend of comfort, convenience and features not found in others. See and feel the difference for yourself. Here is a home with something more
Contact an agent
Home facts
- Year built:2015
- Listing ID #:IR1041954
Rooms and interior
- Bedrooms:3
- Total bathrooms:4
- Full bathrooms:2
- Half bathrooms:1
- Living area:1,566 sq. ft.
Heating and cooling
- Cooling:Ceiling Fan(s), Central Air
- Heating:Forced Air
Structure and exterior
- Roof:Composition, Metal
- Year built:2015
- Building area:1,566 sq. ft.
- Lot area:0.51 Acres
Schools
- High school:Niwot
- Middle school:Sunset
- Elementary school:Burlington
Utilities
- Water:Public
- Sewer:Public Sewer
Finances and disclosures
- Price:$434,900
- Price per sq. ft.:$277.71
- Tax amount:$2,848 (2024)
New listings near 1305 Kestrel Lane #J
- New
 $130,000Active3 beds 2 baths1,216 sq. ft.
$130,000Active3 beds 2 baths1,216 sq. ft.4660 Tilbury Court #352, Longmont, CO 80504
MLS# 8795346Listed by: WEST AND MAIN HOMES INC - New
 $699,000Active4 beds 4 baths2,079 sq. ft.
$699,000Active4 beds 4 baths2,079 sq. ft.5619 Blue Mountain Circle, Longmont, CO 80503
MLS# IR1048823Listed by: THE AGENCY - BOULDER - New
 $699,000Active3 beds 4 baths3,185 sq. ft.
$699,000Active3 beds 4 baths3,185 sq. ft.1750 Preston Drive, Longmont, CO 80504
MLS# IR1048815Listed by: EQUITY COLORADO-FRONT RANGE - Open Sun, 11am to 1pmNew
 $740,000Active3 beds 2 baths4,360 sq. ft.
$740,000Active3 beds 2 baths4,360 sq. ft.1441 16th Avenue, Longmont, CO 80501
MLS# IR1048808Listed by: GROUP CENTERRA - New
 $4,850,000Active4 beds 1 baths2,889 sq. ft.
$4,850,000Active4 beds 1 baths2,889 sq. ft.12745 N 75th Street, Longmont, CO 80503
MLS# IR1048793Listed by: COLDWELL BANKER REALTY-NOCO - New
 $850,000Active1 beds 2 baths1,588 sq. ft.
$850,000Active1 beds 2 baths1,588 sq. ft.6251 County Road 20, Longmont, CO 80504
MLS# IR1048778Listed by: RE/MAX ALLIANCE-FTC SOUTH - New
 $540,000Active4 beds 4 baths2,412 sq. ft.
$540,000Active4 beds 4 baths2,412 sq. ft.1244 Spring Creek Court, Longmont, CO 80504
MLS# IR1048779Listed by: IDEAL TEAM HOMES - Open Sat, 12 to 2pmNew
 $421,000Active2 beds 2 baths1,474 sq. ft.
$421,000Active2 beds 2 baths1,474 sq. ft.1404 Whitehall Drive #C, Longmont, CO 80504
MLS# IR1048736Listed by: HOMESMART REALTY PARTNERS LVLD - Open Sat, 12 to 2pmNew
 $435,000Active3 beds 2 baths1,652 sq. ft.
$435,000Active3 beds 2 baths1,652 sq. ft.1848 Collyer Street, Longmont, CO 80501
MLS# IR1048727Listed by: RE/MAX ALLIANCE-LOVELAND - New
 $530,000Active4 beds 2 baths1,632 sq. ft.
$530,000Active4 beds 2 baths1,632 sq. ft.1551 Atwood Street, Longmont, CO 80501
MLS# 5988974Listed by: RESIDENT REALTY SOUTH METRO
