- ERA
- Colorado
- Johnstown Milliken
- 1314 Highway 66
1314 Highway 66, Johnstown Milliken, CO 80504
Local realty services provided by:RONIN Real Estate Professionals ERA Powered
1314 Highway 66,Longmont, CO 80504
$865,000
- 4 Beds
- 5 Baths
- 3,865 sq. ft.
- Single family
- Active
Listed by: carol cizek3035880703
Office: re/max nexus
MLS#:IR1034856
Source:ML
Price summary
- Price:$865,000
- Price per sq. ft.:$223.8
About this home
..."And the livin' is easy!" All brick ranch with maintenance-free trim--nothing to care for! This home has been pampered by its original owners. Open floor plan makes entertaining and holidays a breeze. Special feature: A primary bedroom on each end of the home, with 2 more bedrooms on one side. Large kitchen with island and bar upgraded to granite countertops and stainless appliances. Family room is open to the kitchen and focuses on a large brick fireplace wall. Enjoy the custom built entertainment center with large flat screen, all included. A formal living room down from the welcoming entry, might make a great office as well. The basement is nearly all finished, and well laid-out with an open plan which works to support a game area, a TV/gaming area, and a wet bar with its own table area. A stop in the 3/4 bath leads you to a great sauna! For the connoisseur, a temp-controlled wine storage is built-in, along with a generous room to make that wine, complete with sink, or support other hobbies. There are two large storage rooms as well, for all the necessities of life! So well-built, it's really quiet inside! Outside is a dream too! Professionally landscaped, with both covered and uncovered patio space. Room for more than one table for entertaining, and lots of relaxing chaises, etc. Privacy screened with attractive landscape. It is a true place to escape! There is a great balance between lawn, shrubs and flowers to make the entire area around the house attractive. As you drive up, you will notice the over-sized (heated!) 3 car garage, and enough concrete to park those party guests! There is even an RV clean-out if you need it. The home is on a one-acre lot, on a private road with only 7 neighbors. So convenient to Longmont, Mead, and I-25, and everything you need is available within a few minute drive. And there is NO HOA! Move right in, and enjoy the summer!
Contact an agent
Home facts
- Year built:1993
- Listing ID #:IR1034856
Rooms and interior
- Bedrooms:4
- Total bathrooms:5
- Full bathrooms:3
- Half bathrooms:1
- Living area:3,865 sq. ft.
Heating and cooling
- Cooling:Air Conditioning-Room
- Heating:Hot Water
Structure and exterior
- Roof:Composition
- Year built:1993
- Building area:3,865 sq. ft.
- Lot area:1 Acres
Schools
- High school:Mead
- Middle school:Mead
- Elementary school:Mead
Utilities
- Water:Public
- Sewer:Septic Tank
Finances and disclosures
- Price:$865,000
- Price per sq. ft.:$223.8
- Tax amount:$4,181 (2024)
New listings near 1314 Highway 66
- New
 $509,950Active4 beds 2 baths1,747 sq. ft.
$509,950Active4 beds 2 baths1,747 sq. ft.4627 Sugar Beet Street, Johnstown, CO 80534
MLS# 4224414Listed by: RICHMOND REALTY INC - New
 $539,950Active4 beds 3 baths2,665 sq. ft.
$539,950Active4 beds 3 baths2,665 sq. ft.4651 Sugar Beet Street, Johnstown, CO 80534
MLS# 8822142Listed by: RICHMOND REALTY INC - Open Sat, 12 to 2pmNew
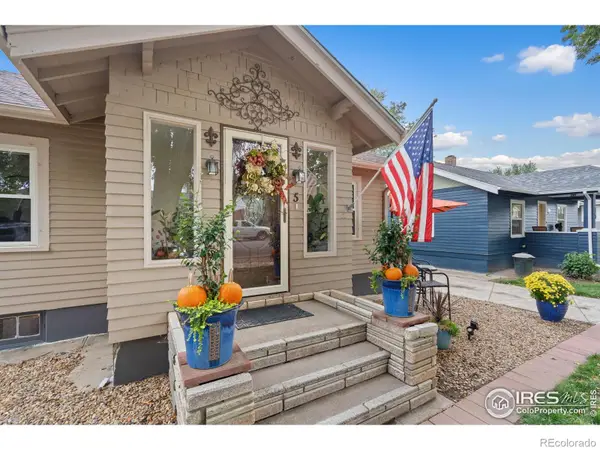 $429,900Active3 beds 1 baths1,344 sq. ft.
$429,900Active3 beds 1 baths1,344 sq. ft.5 S Greeley Avenue, Johnstown, CO 80534
MLS# IR1050701Listed by: RE/MAX ALLIANCE-LOVELAND  $479,900Active3 beds 3 baths2,451 sq. ft.
$479,900Active3 beds 3 baths2,451 sq. ft.10300 19th Street Road, Greeley, CO 80634
MLS# 5001826Listed by: RESIDENT REALTY SOUTH METRO- New
 $635,000Active4 beds 3 baths3,398 sq. ft.
$635,000Active4 beds 3 baths3,398 sq. ft.5298 Inland Avenue, Firestone, CO 80504
MLS# 5837626Listed by: EXP REALTY, LLC - Open Sat, 1:30 to 3:30pmNew
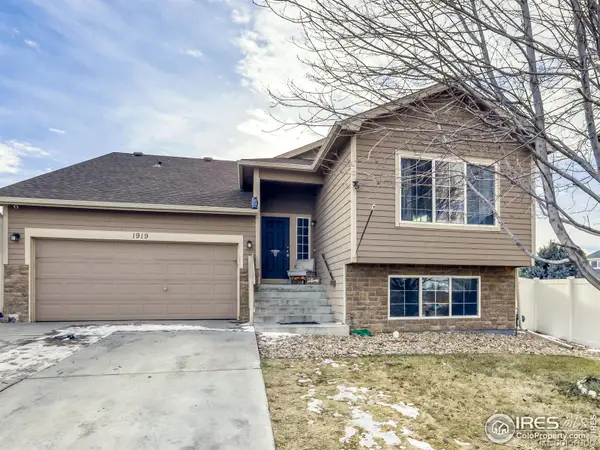 $429,000Active5 beds 4 baths2,404 sq. ft.
$429,000Active5 beds 4 baths2,404 sq. ft.1919 88th Avenue Court, Greeley, CO 80634
MLS# IR1050648Listed by: SORA REALTY - New
 $379,755Active3 beds 3 baths1,468 sq. ft.
$379,755Active3 beds 3 baths1,468 sq. ft.4636 Combine Lane, Johnstown, CO 80534
MLS# 5362086Listed by: D.R. HORTON REALTY, LLC - New
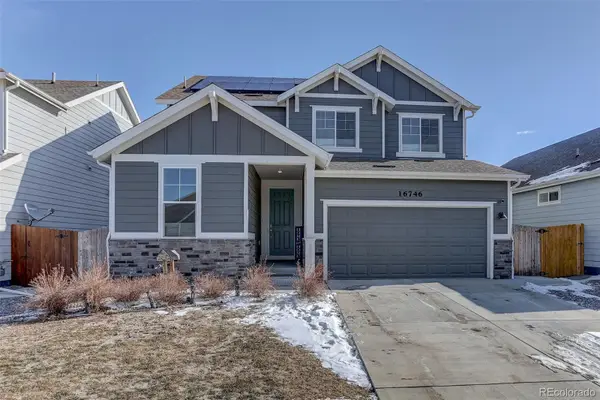 $565,000Active4 beds 3 baths2,267 sq. ft.
$565,000Active4 beds 3 baths2,267 sq. ft.16746 Beaumont Boulevard, Mead, CO 80542
MLS# 2629746Listed by: COLDWELL BANKER REALTY 14 - New
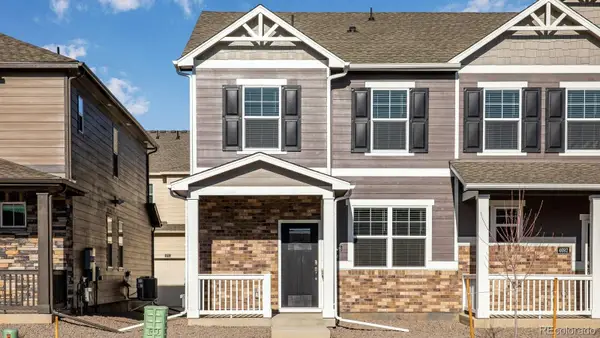 $363,900Active3 beds 3 baths1,468 sq. ft.
$363,900Active3 beds 3 baths1,468 sq. ft.4676 Combine Lane, Johnstown, CO 80534
MLS# 4552070Listed by: D.R. HORTON REALTY, LLC - New
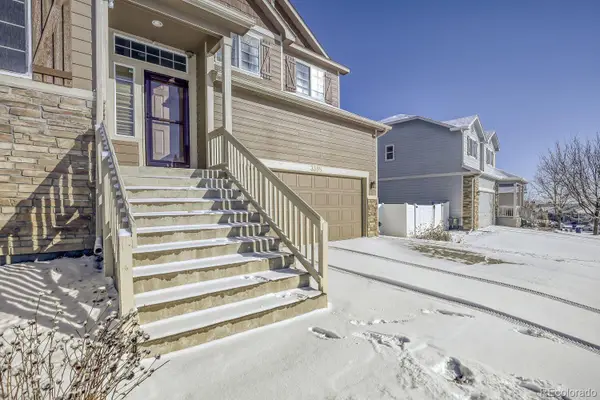 $505,000Active3 beds 3 baths2,418 sq. ft.
$505,000Active3 beds 3 baths2,418 sq. ft.3395 Bayberry Lane, Johnstown, CO 80534
MLS# 8096337Listed by: EXIT REALTY DTC, CHERRY CREEK, PIKES PEAK.

