13600 Elmore Road, Johnstown Milliken, CO 80504
Local realty services provided by:ERA New Age
13600 Elmore Road,Longmont, CO 80504
$659,000
- 3 Beds
- 2 Baths
- 1,392 sq. ft.
- Single family
- Pending
Listed by: margaret kobobel3035916935
Office: resident realty
MLS#:IR1038258
Source:ML
Price summary
- Price:$659,000
- Price per sq. ft.:$473.42
About this home
Looking for a large lot to park your boat, camper, motor home, etc. Look no further. This 1.06 acre with impeccable 3 bedroom 2 bath home is hard to pass up. The home has been updated with newer roof, siding, gutters and facia, newer windows and doors. Interior features including kitchen with soft close Hickory cabinets, spice draw, lazy Susan, Corian counters, newer kitchen appliances range/oven, microwave oven with convection feature. Remodeled bath room with Hickory cabinets, large no door walk in shower. So many upgrades including beautiful Pergo floors, Tankless demand water heater, whole house fan for great cooling, fireplace with fireplace insert, newer Septic system and Leach field. Relax and enjoy the large covered patio. Included with this great property is detached 1248 sq ft insulated shop /garage with large entrance doors, 220 Electric, cement floors, garage door opener, lots of storage. Per Weld County, 1 horse, cattle or pig allowed on 1 acre also 5 sheep ,5 goats, chickens. (Please call Weld County Planning to verify) UNION RESERVOIR just minutes from this home. Great location with easy access to I-25 going North or South.,Boulder, close to Longmont city with shopping, restaurants, entertainment, NO HOA OR METRO TAX . LENDER OFFERING 1% OF LOAN AMOUNT FOR CLOSING COST, RATE BUY DOWN (MAX $10,000.) CALL FOR MORE INFORMATION.
Contact an agent
Home facts
- Year built:1971
- Listing ID #:IR1038258
Rooms and interior
- Bedrooms:3
- Total bathrooms:2
- Full bathrooms:1
- Living area:1,392 sq. ft.
Heating and cooling
- Cooling:Ceiling Fan(s)
- Heating:Forced Air
Structure and exterior
- Roof:Composition
- Year built:1971
- Building area:1,392 sq. ft.
- Lot area:1.06 Acres
Schools
- High school:Mead
- Middle school:Mead
- Elementary school:Mead
Utilities
- Water:Public
- Sewer:Septic Tank
Finances and disclosures
- Price:$659,000
- Price per sq. ft.:$473.42
- Tax amount:$2,875 (2024)
New listings near 13600 Elmore Road
- Open Sat, 2:30 to 5:30pmNew
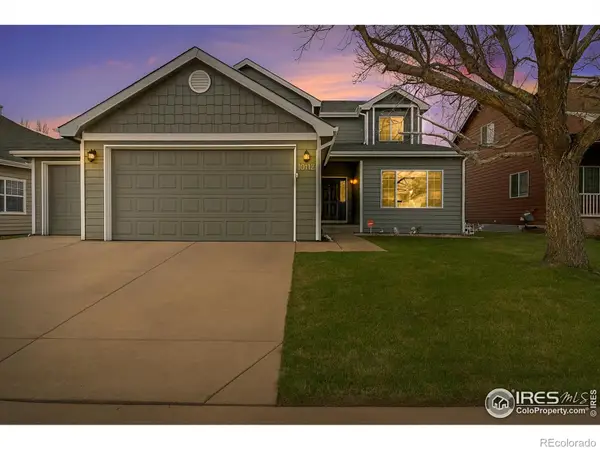 $530,000Active5 beds 4 baths3,209 sq. ft.
$530,000Active5 beds 4 baths3,209 sq. ft.10112 W 15th Street, Greeley, CO 80634
MLS# IR1048108Listed by: GROUP GREELEY - Coming SoonOpen Thu, 4 to 6pm
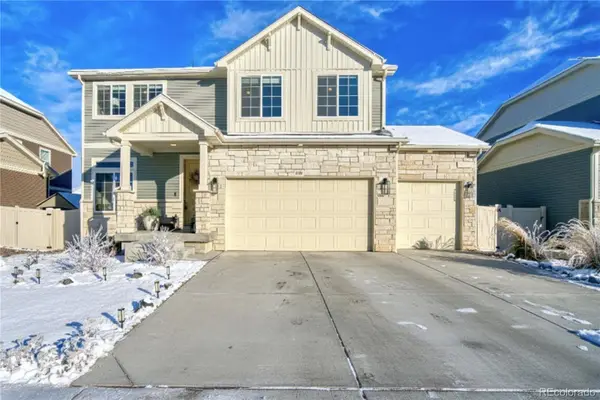 $575,000Coming Soon4 beds 3 baths
$575,000Coming Soon4 beds 3 baths4397 Satinwood Drive, Johnstown, CO 80534
MLS# 5932194Listed by: KELLER WILLIAMS DTC - Open Sat, 11am to 1pmNew
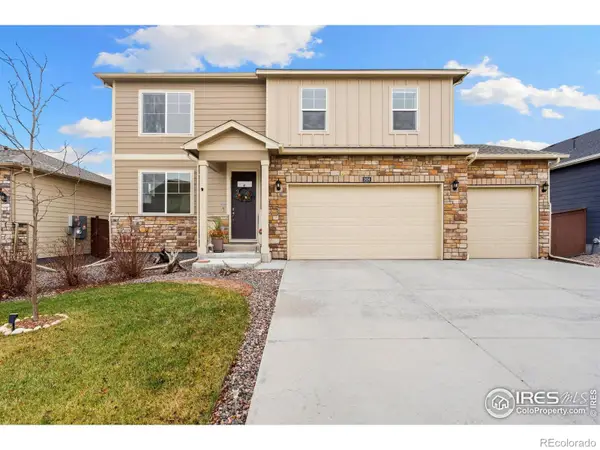 $535,000Active5 beds 3 baths2,707 sq. ft.
$535,000Active5 beds 3 baths2,707 sq. ft.2434 Siskin Way, Johnstown, CO 80534
MLS# IR1048083Listed by: GROUP HARMONY - New
 $675,000Active3 beds 3 baths3,201 sq. ft.
$675,000Active3 beds 3 baths3,201 sq. ft.16857 Mckay Drive, Mead, CO 80542
MLS# 5274471Listed by: LPT REALTY - Open Sat, 1 to 3pmNew
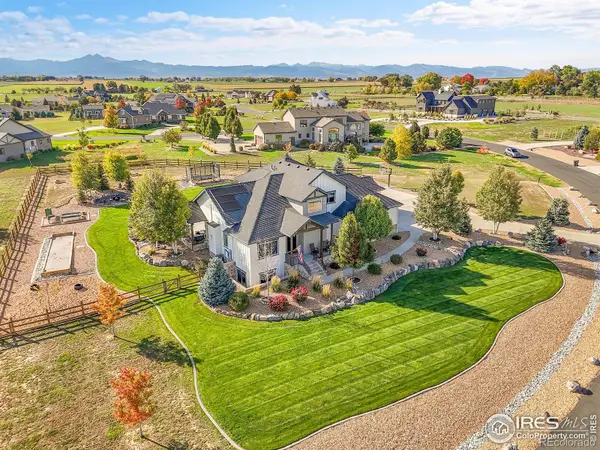 $1,500,000Active5 beds 5 baths5,241 sq. ft.
$1,500,000Active5 beds 5 baths5,241 sq. ft.3336 Elderberry Lane, Mead, CO 80542
MLS# IR1048030Listed by: COMPASS - BOULDER - New
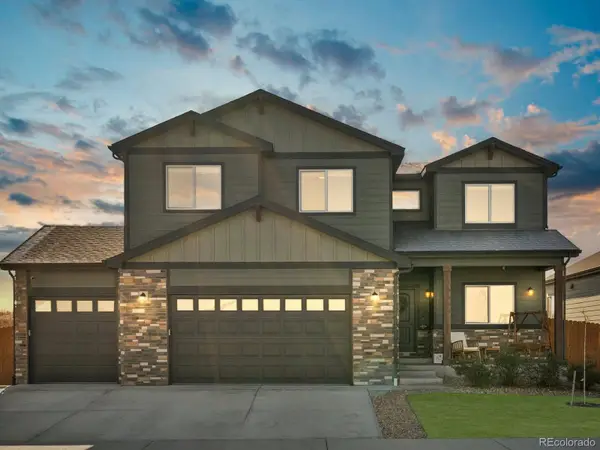 $585,000Active4 beds 3 baths3,476 sq. ft.
$585,000Active4 beds 3 baths3,476 sq. ft.1880 E Fox Glove Lane, Milliken, CO 80543
MLS# 4982235Listed by: PEAK REAL ESTATE LTD - New
 $417,000Active3 beds 2 baths1,166 sq. ft.
$417,000Active3 beds 2 baths1,166 sq. ft.613 85th Ave Ct, Greeley, CO 80634
MLS# IR1047992Listed by: GROUP MULBERRY - New
 $471,000Active4 beds 3 baths1,730 sq. ft.
$471,000Active4 beds 3 baths1,730 sq. ft.617 85th Avenue Court, Greeley, CO 80634
MLS# IR1047993Listed by: GROUP MULBERRY - New
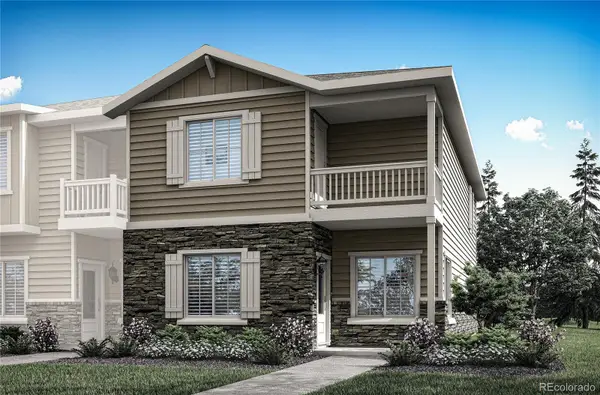 $485,900Active3 beds 3 baths1,631 sq. ft.
$485,900Active3 beds 3 baths1,631 sq. ft.187 Robin Road, Johnstown, CO 80534
MLS# 4305919Listed by: LGI REALTY - COLORADO, LLC - New
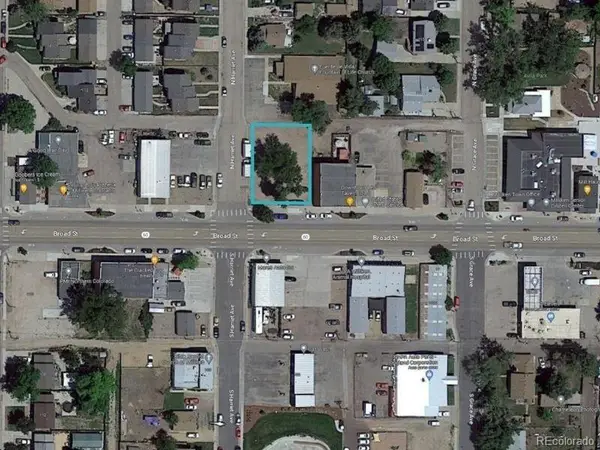 $150,000Active0.2 Acres
$150,000Active0.2 AcresBroad Street, Milliken, CO 80543
MLS# 8059102Listed by: AUGUST REAL ESTATE LTD
