1435 Rustic Drive, Longmont, CO 80504
Local realty services provided by:ERA Shields Real Estate
1435 Rustic Drive,Longmont, CO 80504
$675,000
- 5 Beds
- 4 Baths
- 3,515 sq. ft.
- Single family
- Active
Listed by:lisa wade3034497000
Office:re/max of boulder, inc
MLS#:IR1037006
Source:ML
Price summary
- Price:$675,000
- Price per sq. ft.:$192.03
- Monthly HOA dues:$55
About this home
BARGAIN ALERT!! If your Buyers need great separation of space, this is the house for you! VIEWS of the TWIN PEAKS from the upstairs loft area and lots of windows to let the sun pour in. Huge neighborhood park sits in the front. The spacious main floor boasts the primary bedroom & ensuite bath, an additional bedroom w/full bath, an office w/french doors, a large laundry room plus beautiful hardwood floors w/expansive gourmet kitchen, dining area and living room + stacked stone gas fireplace! Upstairs features 2 bedrooms, full bath and loft area. Large basement is partially finished w/a bedroom & 3/4 bath, so lots of storage there. Low maintenance back yard with covered patio & backing to neighborhood open space/walkway. The neighborhood has easy access to I-25 to get to Denver or via Hwy 66 or 119 to Boulder. The Insight was the largest floorplan built in the 'hood...make it your own!
Contact an agent
Home facts
- Year built:2016
- Listing ID #:IR1037006
Rooms and interior
- Bedrooms:5
- Total bathrooms:4
- Full bathrooms:2
- Living area:3,515 sq. ft.
Heating and cooling
- Cooling:Ceiling Fan(s), Central Air
- Heating:Forced Air
Structure and exterior
- Roof:Composition
- Year built:2016
- Building area:3,515 sq. ft.
- Lot area:0.15 Acres
Schools
- High school:Skyline
- Middle school:Trail Ridge
- Elementary school:Fall River
Utilities
- Water:Public
- Sewer:Public Sewer
Finances and disclosures
- Price:$675,000
- Price per sq. ft.:$192.03
- Tax amount:$4,375 (2024)
New listings near 1435 Rustic Drive
- Coming Soon
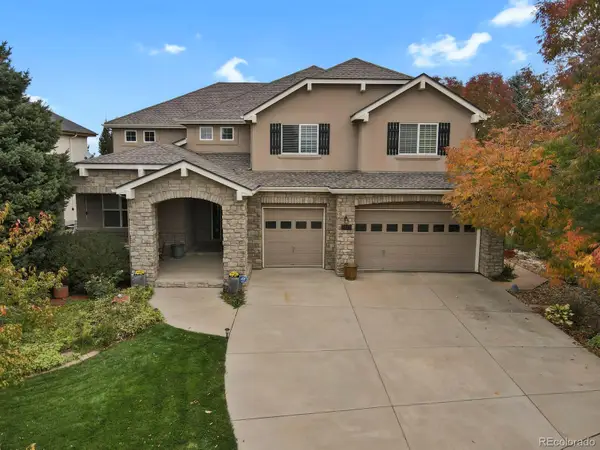 $1,025,000Coming Soon3 beds 4 baths
$1,025,000Coming Soon3 beds 4 baths1720 Twilight Court, Longmont, CO 80504
MLS# 2993212Listed by: HOMESMART - Coming SoonOpen Sun, 11am to 2pm
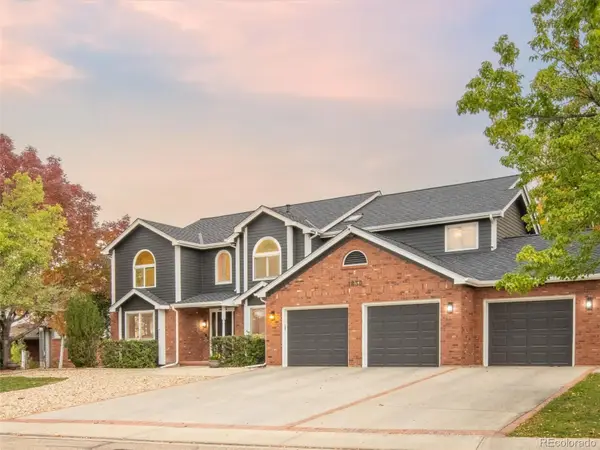 $850,000Coming Soon5 beds 4 baths
$850,000Coming Soon5 beds 4 baths1830 Red Cloud Road, Longmont, CO 80504
MLS# 8656599Listed by: COMPASS - DENVER - Coming Soon
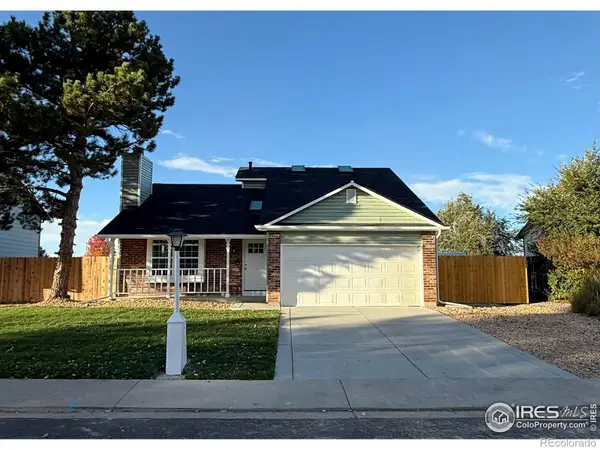 $489,000Coming Soon4 beds 2 baths
$489,000Coming Soon4 beds 2 baths2456 Sunset Drive, Longmont, CO 80501
MLS# IR1045628Listed by: RESIDENT REALTY - New
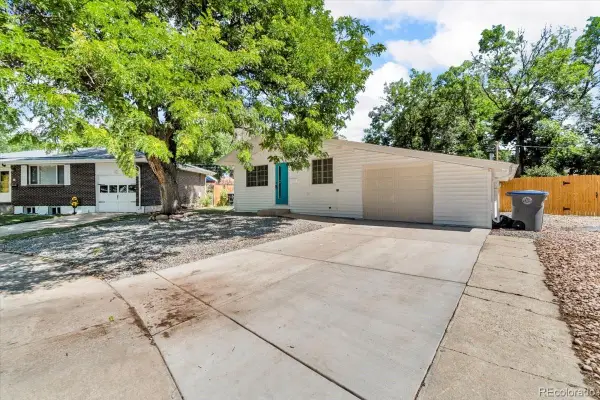 $469,500Active3 beds 1 baths1,104 sq. ft.
$469,500Active3 beds 1 baths1,104 sq. ft.10 Juneau Place, Longmont, CO 80504
MLS# 6172532Listed by: ALTITUDE HOMES LLC - New
 $928,000Active4 beds 4 baths4,193 sq. ft.
$928,000Active4 beds 4 baths4,193 sq. ft.5008 Maxwell Avenue, Longmont, CO 80503
MLS# 8670399Listed by: HOMESMART REALTY - Open Sat, 12 to 2pmNew
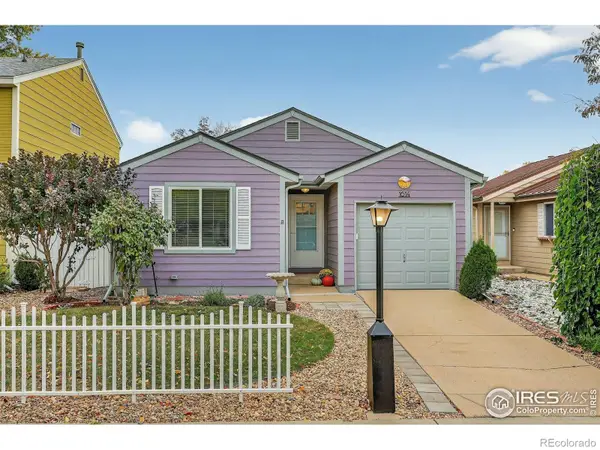 $419,000Active2 beds 1 baths812 sq. ft.
$419,000Active2 beds 1 baths812 sq. ft.1614 Ervine Avenue, Longmont, CO 80501
MLS# IR1045572Listed by: COMPASS - BOULDER - New
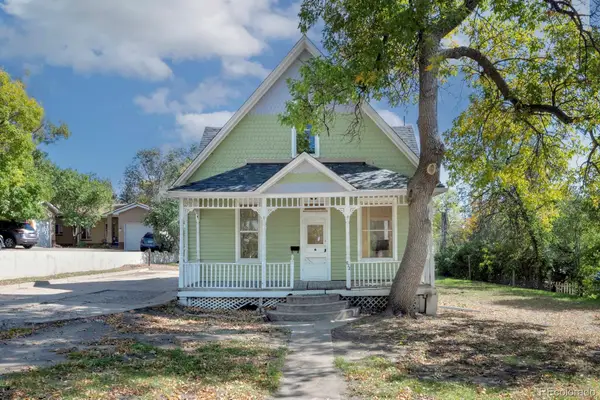 $500,000Active4 beds 2 baths1,836 sq. ft.
$500,000Active4 beds 2 baths1,836 sq. ft.222 Bowen Street, Longmont, CO 80501
MLS# 2730142Listed by: HEATHER BRANDT - Coming Soon
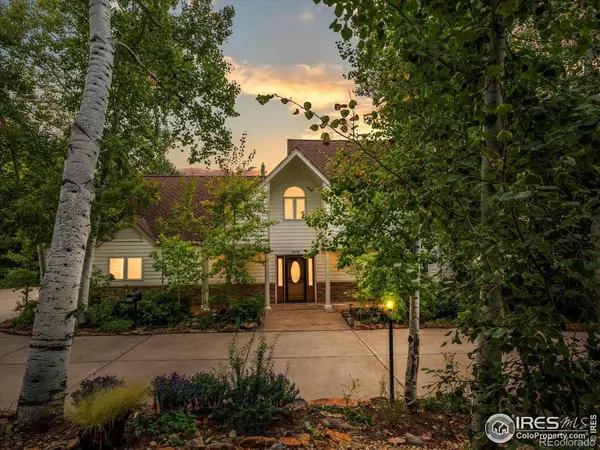 $1,625,000Coming Soon4 beds 4 baths
$1,625,000Coming Soon4 beds 4 baths8418 Stirrup Lane, Longmont, CO 80503
MLS# IR1045533Listed by: THE AGENCY - BOULDER - New
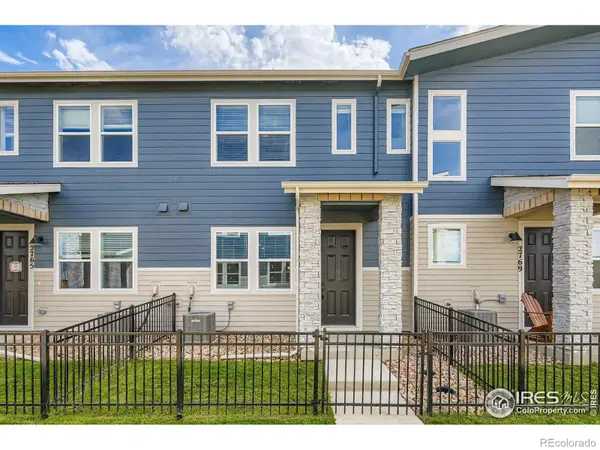 $454,990Active3 beds 3 baths1,375 sq. ft.
$454,990Active3 beds 3 baths1,375 sq. ft.2775 Bear Springs Circle, Longmont, CO 80503
MLS# IR1045526Listed by: DFH COLORADO REALTY LLC - New
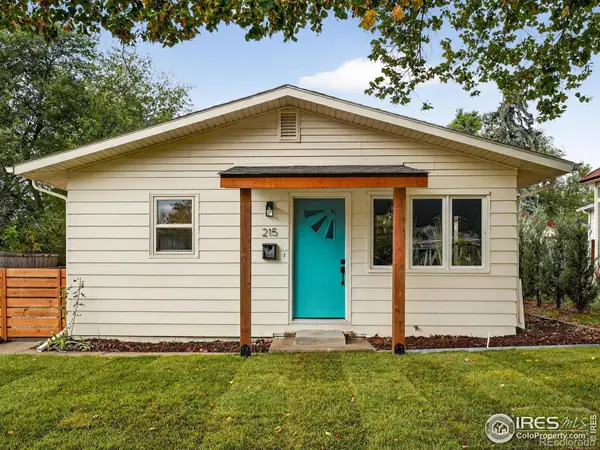 $529,000Active2 beds 2 baths944 sq. ft.
$529,000Active2 beds 2 baths944 sq. ft.215 Judson Street, Longmont, CO 80501
MLS# IR1045514Listed by: THE AGENCY - BOULDER
