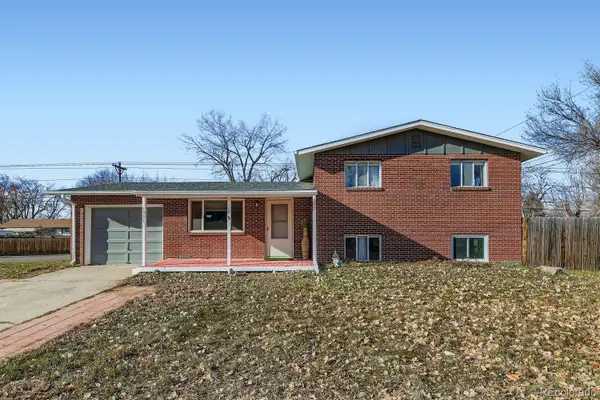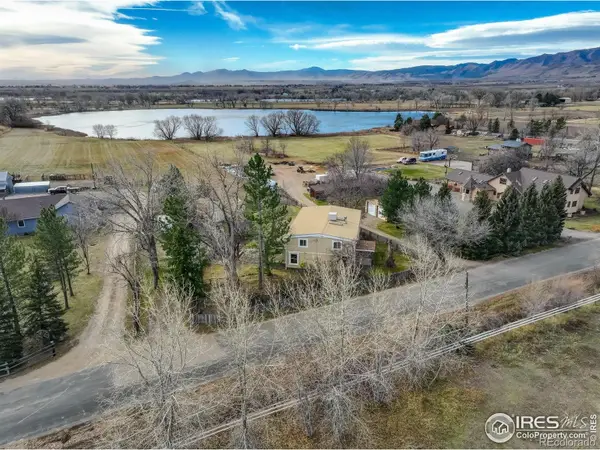1514 Collyer Street, Longmont, CO 80501
Local realty services provided by:LUX Real Estate Company ERA Powered
1514 Collyer Street,Longmont, CO 80501
$470,000
- 3 Beds
- 2 Baths
- - sq. ft.
- Single family
- Sold
Listed by: sharon mcgonigal7209896533
Office: equity colorado-front range
MLS#:IR1037730
Source:ML
Sorry, we are unable to map this address
Price summary
- Price:$470,000
About this home
This home qualifies for the community reinvestment act providing 1.75% of the loan amount as a credit towards buyer's closing costs, pre-paids and discount points. Longmont is a vibrant city with an active downtown, lots of parks, fabulous restaurants and many adventures waiting for you! 2 car attached, heated garage with alley access, RV Parking and hook-ups! If you are looking for a cookie cutter home, this isn't for you! Tons of charm and character await! Inside this Home you will be greeted with gorgeous hardwood in the large front room, next find yourself in the updated, eat in, kitchen that looks into the huge family room complete with a fireplace, then you'll be impressed with the next huge room that can be used for whatever you want-dining room, rec room, sunroom, craft room? Now we move around to the cute sitting room or office area right off the nice sized primary suite complete with a 3/4 bath! We are not done yet; you still need to see the other 2 nice sized bedroom and the adorable full bathroom! Buy this home with confidence knowing the home is extremely well maintained and with the newer windows this home is a quiet, relaxing and an energy efficient, newer roof, and new interior paint, exterior paint in great condition!
Contact an agent
Home facts
- Year built:1964
- Listing ID #:IR1037730
Rooms and interior
- Bedrooms:3
- Total bathrooms:2
- Full bathrooms:1
Heating and cooling
- Cooling:Central Air
- Heating:Forced Air
Structure and exterior
- Roof:Composition
- Year built:1964
Schools
- High school:Skyline
- Middle school:Timberline
- Elementary school:Timberline
Utilities
- Water:Public
- Sewer:Public Sewer
Finances and disclosures
- Price:$470,000
- Tax amount:$1,567 (2024)
New listings near 1514 Collyer Street
- Coming Soon
 $421,000Coming Soon2 beds 2 baths
$421,000Coming Soon2 beds 2 baths1404 Whitehall Drive #C, Longmont, CO 80504
MLS# IR1048736Listed by: HOMESMART REALTY PARTNERS LVLD - Coming Soon
 $435,000Coming Soon3 beds 2 baths
$435,000Coming Soon3 beds 2 baths1848 Collyer Street, Longmont, CO 80501
MLS# IR1048727Listed by: RE/MAX ALLIANCE-LOVELAND - New
 $530,000Active4 beds 2 baths1,632 sq. ft.
$530,000Active4 beds 2 baths1,632 sq. ft.1551 Atwood Street, Longmont, CO 80501
MLS# 5988974Listed by: RESIDENT REALTY SOUTH METRO - New
 $560,000Active3 beds 2 baths1,494 sq. ft.
$560,000Active3 beds 2 baths1,494 sq. ft.4133 Limestone Avenue, Longmont, CO 80504
MLS# IR1048678Listed by: WK REAL ESTATE LONGMONT - New
 $399,950Active2 beds 3 baths1,159 sq. ft.
$399,950Active2 beds 3 baths1,159 sq. ft.1488 Coral Place, Longmont, CO 80504
MLS# 9456480Listed by: RE/MAX PROFESSIONALS - Coming Soon
 $600,000Coming Soon4 beds 3 baths
$600,000Coming Soon4 beds 3 baths1516 Willowbrook Drive, Longmont, CO 80504
MLS# IR1048671Listed by: JD GROUP REALTY - New
 $399,950Active2 beds 3 baths1,159 sq. ft.
$399,950Active2 beds 3 baths1,159 sq. ft.1488 Coral Place, Longmont, CO 80504
MLS# IR1048672Listed by: RE/MAX PROFESSIONALS DTC - New
 $749,000Active3 beds 3 baths2,544 sq. ft.
$749,000Active3 beds 3 baths2,544 sq. ft.6724 Mccall Drive, Longmont, CO 80503
MLS# IR1048657Listed by: COLDWELL BANKER REALTY-BOULDER - New
 $624,800Active3 beds 2 baths3,795 sq. ft.
$624,800Active3 beds 2 baths3,795 sq. ft.657 Clarendon Drive, Longmont, CO 80504
MLS# IR1048654Listed by: PEZZUTI AND ASSOCIATES LLC - New
 $1,250,000Active6 beds 6 baths5,096 sq. ft.
$1,250,000Active6 beds 6 baths5,096 sq. ft.1143 Purdue Drive, Longmont, CO 80503
MLS# 1992086Listed by: LOKATION REAL ESTATE
