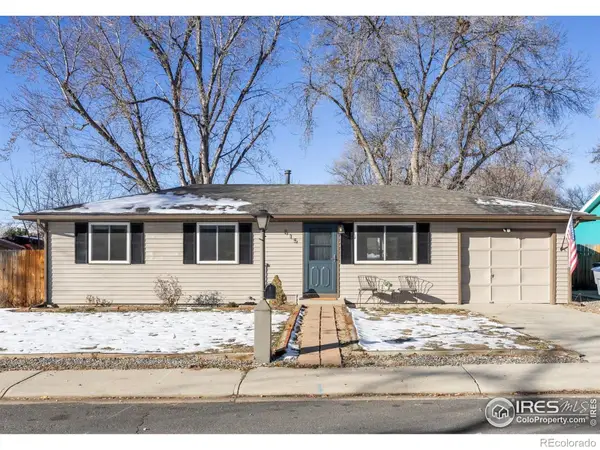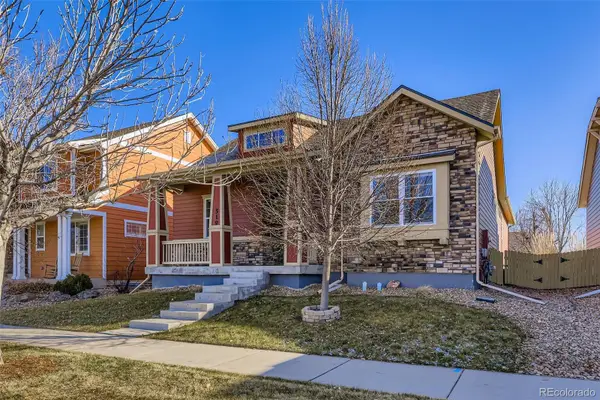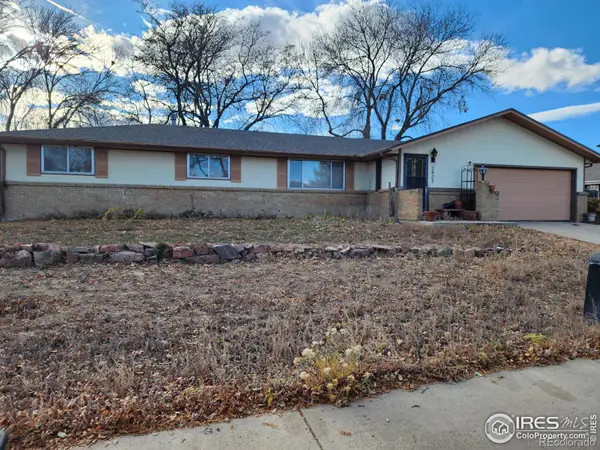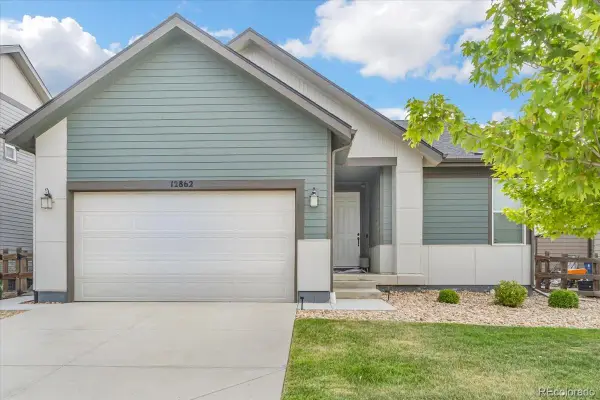1518 Sepia Avenue, Longmont, CO 80501
Local realty services provided by:RONIN Real Estate Professionals ERA Powered
Listed by: erik ledezmaelerikledezma@gmail.com,720-429-4981
Office: paisano realty, inc.
MLS#:3724582
Source:ML
Price summary
- Price:$395,000
- Price per sq. ft.:$265.64
- Monthly HOA dues:$46
About this home
Welcome to 1518 Sepia Ave – a beautifully maintained townhome located in the heart of Longmont, offering the perfect combination of comfort, style, and convenience. This home has a 2.25% assumable VA loan for qualified buyers. The assumable VA loan is for veteran buyers only as we'll need to substitute entitlement. This spacious residence features 3 bedrooms, 2.5 bathrooms, and an attached 2-car garage, making it ideal for modern living. Upon entering the main level, you’ll be greeted by a bright and open layout where the kitchen, dining area, and living room flow effortlessly together, along with a convenient half bathroom, perfect for both daily living and entertaining guests. Upstairs, the elegant primary suite serves as a true retreat, complete with a luxurious en-suite bathroom featuring a dual-sink vanity, a spacious walk-in closet, and access to a private covered deck, ideal for relaxing in peace. Down the hall are two additional bedrooms and a full bathroom, with one of the secondary bedrooms also featuring a large walk-in closet, perfect for guests, children, or a home office. Living in the Siena Park community is a major highlight. Residents enjoy access to a beautifully maintained community park offering a park and nearby scenic walking trails creating a welcoming environment for families and pets alike. Situated in a vibrant and family-friendly neighborhood, this home is centrally located in Longmont, placing you just minutes from schools, shopping, dining, parks, and all the essential amenities you need. BONUS: This property qualifies for special loan programs that offer as low as 3% down with NO mortgage insurance. (Please contact the listing agent for more details.) Don’t miss your chance to make this move-in-ready townhome your own! Schedule your private showing today!
Contact an agent
Home facts
- Year built:2018
- Listing ID #:3724582
Rooms and interior
- Bedrooms:3
- Total bathrooms:3
- Full bathrooms:2
- Half bathrooms:1
- Living area:1,487 sq. ft.
Heating and cooling
- Cooling:Central Air
- Heating:Forced Air, Natural Gas
Structure and exterior
- Roof:Composition
- Year built:2018
- Building area:1,487 sq. ft.
- Lot area:0.02 Acres
Schools
- High school:Niwot
- Middle school:Sunset
- Elementary school:Indian Peaks
Utilities
- Water:Public
- Sewer:Public Sewer
Finances and disclosures
- Price:$395,000
- Price per sq. ft.:$265.64
- Tax amount:$2,412 (2024)
New listings near 1518 Sepia Avenue
- Open Sat, 1 to 3pmNew
 $439,000Active3 beds 1 baths1,000 sq. ft.
$439,000Active3 beds 1 baths1,000 sq. ft.815 Hilltop Street, Longmont, CO 80504
MLS# IR1048278Listed by: RE/MAX ELEVATE - Coming SoonOpen Sat, 11am to 1pm
 $650,000Coming Soon4 beds 3 baths
$650,000Coming Soon4 beds 3 baths519 Deerwood Drive, Longmont, CO 80504
MLS# 6744463Listed by: DISTINCT REAL ESTATE LLC - New
 $140,000Active4 beds 2 baths2,128 sq. ft.
$140,000Active4 beds 2 baths2,128 sq. ft.10926 Belmont Street, Longmont, CO 80504
MLS# 2342249Listed by: JASON MITCHELL REAL ESTATE COLORADO, LLC  $500,000Pending4 beds 3 baths3,269 sq. ft.
$500,000Pending4 beds 3 baths3,269 sq. ft.2423 Corey Street, Longmont, CO 80501
MLS# IR1048205Listed by: EQUITY COLORADO-FRONT RANGE- Coming Soon
 $445,000Coming Soon3 beds 1 baths
$445,000Coming Soon3 beds 1 baths2034 Sumac Street, Longmont, CO 80501
MLS# IR1048195Listed by: LPT REALTY, LLC.  $620,000Active5 beds 3 baths3,636 sq. ft.
$620,000Active5 beds 3 baths3,636 sq. ft.12862 Crane River Drive, Longmont, CO 80504
MLS# 4940905Listed by: LPT REALTY- New
 $675,000Active6 beds 3 baths3,973 sq. ft.
$675,000Active6 beds 3 baths3,973 sq. ft.729 Brookside Drive, Longmont, CO 80504
MLS# IR1048166Listed by: RE/MAX PROFESSIONALS-LITTLETON - Open Fri, 11am to 2pmNew
 $499,990Active3 beds 3 baths2,031 sq. ft.
$499,990Active3 beds 3 baths2,031 sq. ft.2856 Bear Springs Circle, Longmont, CO 80503
MLS# IR1048158Listed by: DFH COLORADO REALTY LLC - New
 $549,000Active4 beds 3 baths1,868 sq. ft.
$549,000Active4 beds 3 baths1,868 sq. ft.1423 Ashcroft Drive, Longmont, CO 80501
MLS# IR1048155Listed by: COMPASS - BOULDER - New
 $629,900Active3 beds 3 baths2,611 sq. ft.
$629,900Active3 beds 3 baths2,611 sq. ft.160 High Point Drive, Longmont, CO 80504
MLS# IR1048145Listed by: RE/MAX ALLIANCE-FTC DWTN
