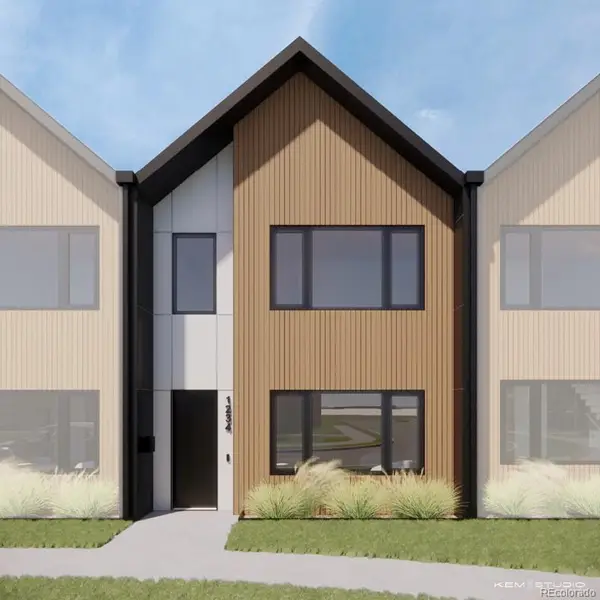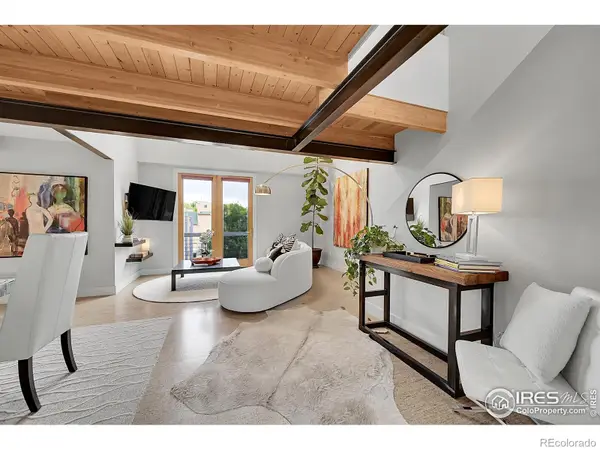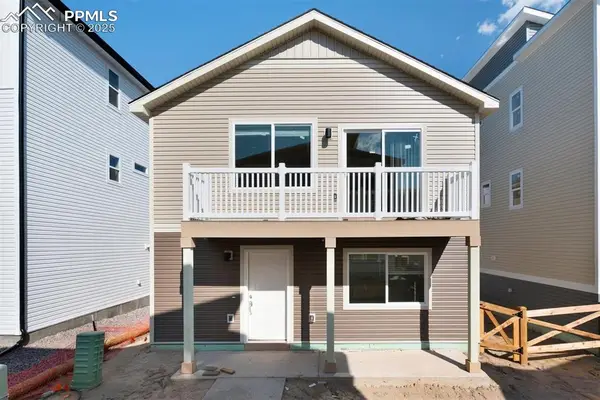1523 Lashley Street #1523, 1525, Longmont, CO 80501
Local realty services provided by:ERA Shields Real Estate
1523 Lashley Street #1523, 1525,Longmont, CO 80501
$325,000
- 4 Beds
- 2 Baths
- 1,625 sq. ft.
- Single family
- Active
Listed by:christina larson9702265511
Office:berkshire hathaway homeservices rocky mountain, realtors-fort collins
MLS#:IR1046383
Source:ML
Price summary
- Price:$325,000
- Price per sq. ft.:$200
About this home
Solid Returns in the Heart of Longmont, CO - Ideal Investment or Owner-Occupant Opportunity: Brick ranch duplex featuring two units, each with two bedrooms and one bathroom. Both sides offer private backyard and individual driveway parking. Rental projections of approximately $2,000 per month highlight the area's strong and consistent rental demand. Prime location near Union Reservoir, Golden Ponds Park, Garden Acres, King Soopers, and Skyline High School keeps tenants close to recreation, shopping, and everyday conveniences. Easy access to Main Street, dining, commuter routes, and the YMCA further enhances its appeal. Set on a corner lot in one of Longmont's most stable rental areas, this duplex has a proven record of consistent occupancy and dependable tenants. Investors will appreciate the reliable cash flow. Owner-occupants can enjoy the flexibility of living on one side and generating income from the other. Whether expanding your portfolio or seeking a home with built-in income potential, this property offers lasting value, a strong location, and steady performance in the heart of Longmont. Neighboring towns are Boulder, Berthoud, Loveland, and Fort Collins. The neighboring duplex, 1531 and 1533 Lashley, are also for sale.
Contact an agent
Home facts
- Year built:1966
- Listing ID #:IR1046383
Rooms and interior
- Bedrooms:4
- Total bathrooms:2
- Full bathrooms:1
- Living area:1,625 sq. ft.
Heating and cooling
- Heating:Forced Air
Structure and exterior
- Roof:Composition
- Year built:1966
- Building area:1,625 sq. ft.
- Lot area:0.16 Acres
Schools
- High school:Skyline
- Middle school:Heritage
- Elementary school:Timberline
Utilities
- Water:Public
Finances and disclosures
- Price:$325,000
- Price per sq. ft.:$200
New listings near 1523 Lashley Street #1523, 1525
- New
 $439,500Active3 beds 3 baths1,476 sq. ft.
$439,500Active3 beds 3 baths1,476 sq. ft.905 Edge Circle, Longmont, CO 80501
MLS# 7685070Listed by: FIRST SUMMIT REALTY - Open Sat, 12 to 2pmNew
 $497,500Active2 beds 2 baths1,170 sq. ft.
$497,500Active2 beds 2 baths1,170 sq. ft.801 Confidence Drive #20, Longmont, CO 80504
MLS# IR1046563Listed by: COMPASS - BOULDER - New
 $349,999Active2 beds 2 baths1,031 sq. ft.
$349,999Active2 beds 2 baths1,031 sq. ft.9356 Twin Sisters Drive, Colorado Springs, CO 80927
MLS# 9085731Listed by: KELLER WILLIAMS REALTY DTC LLC - New
 $730,000Active4 beds 3 baths3,248 sq. ft.
$730,000Active4 beds 3 baths3,248 sq. ft.927 Champion Circle, Longmont, CO 80503
MLS# 6543780Listed by: KELLER WILLIAMS CLIENTS CHOICE REALTY - New
 $445,000Active3 beds 1 baths1,368 sq. ft.
$445,000Active3 beds 1 baths1,368 sq. ft.1513 Calkins Avenue, Longmont, CO 80501
MLS# IR1046545Listed by: WINDEMERE REALTY INC. - New
 $510,000Active3 beds 2 baths1,104 sq. ft.
$510,000Active3 beds 2 baths1,104 sq. ft.2339 Bowen Street, Longmont, CO 80501
MLS# IR1046523Listed by: EXP REALTY LLC - New
 $400,000Active4 beds 1 baths1,299 sq. ft.
$400,000Active4 beds 1 baths1,299 sq. ft.1501 Liberty Court, Longmont, CO 80504
MLS# 4234072Listed by: REALTY ONE GROUP PREMIER - New
 $550,000Active5 beds 2 baths2,050 sq. ft.
$550,000Active5 beds 2 baths2,050 sq. ft.912 S Bross Street, Longmont, CO 80501
MLS# 4794989Listed by: GALA REALTY GROUP, LLC - Open Sun, 12 to 2pmNew
 $335,000Active2 beds 2 baths1,107 sq. ft.
$335,000Active2 beds 2 baths1,107 sq. ft.400 Emery Street #102, Longmont, CO 80501
MLS# IR1046507Listed by: JPAR MODERN REAL ESTATE - New
 $420,000Active2 beds 2 baths1,002 sq. ft.
$420,000Active2 beds 2 baths1,002 sq. ft.1305 Kestrel Lane #M, Longmont, CO 80501
MLS# 1693509Listed by: FIVE FOUR REAL ESTATE, LLC
