1547 Aspenwood Lane, Longmont, CO 80504
Local realty services provided by:ERA New Age
1547 Aspenwood Lane,Longmont, CO 80504
$675,000
- 4 Beds
- 3 Baths
- 2,934 sq. ft.
- Single family
- Active
Listed by:andrew rottnerAndrew.Rottner@Redfin.com,720-745-2937
Office:redfin corporation
MLS#:6191384
Source:ML
Price summary
- Price:$675,000
- Price per sq. ft.:$230.06
- Monthly HOA dues:$10
About this home
Tucked away at the end of a quiet cul-de-sac in Longmont’s desirable Fox Creek Farm, this move-in-ready gem offers the perfect blend of comfort, style, and location. Enjoy easy walkability to elementary, middle, and high schools, and step right out your front door onto the trail leading to Union Reservoir, Sandstone Park, and Stephen Day Park—with its splash pad, skate area, playground, off-leash dog zone, and more. Inside, the bright and sunny open layout welcomes you with soaring two-story ceilings, bay windows, and hardwood floors. Formal and informal living spaces offer flexibility, while the kitchen is a dream for home chefs, featuring new granite countertops, stainless appliances with gas range, and a custom pantry with pull-out drawers. The adjacent family room has its own two-story ceilings, built-ins, and a cozy fireplace. Sliding doors off the kitchen nook lead to a huge deck that’s perfect for entertaining or dining outdoors. Upstairs, you’ll find four spacious bedrooms, including an oversized primary suite with a walk-in closet and a newly remodeled en-suite bathroom. The home also boasts fresh paint and carpet, a new roof (2021), newer furnace, A/C, and humidifier (2019), and a remodeled primary bath (2020). The backyard is an urban oasis—nearly a third of an acre, with mature trees, established flower beds, a lush lawn for games, and thriving strawberries, raspberries, and grapes. A charming shed adds even more functionality. This special property blends natural beauty, thoughtful upgrades, and an unbeatable Longmont location. Welcome home!
Contact an agent
Home facts
- Year built:1999
- Listing ID #:6191384
Rooms and interior
- Bedrooms:4
- Total bathrooms:3
- Full bathrooms:1
- Half bathrooms:1
- Living area:2,934 sq. ft.
Heating and cooling
- Cooling:Central Air
- Heating:Forced Air, Natural Gas
Structure and exterior
- Roof:Shake
- Year built:1999
- Building area:2,934 sq. ft.
- Lot area:0.3 Acres
Schools
- High school:Skyline
- Middle school:Trail Ridge
- Elementary school:Fall River
Utilities
- Water:Public
- Sewer:Public Sewer
Finances and disclosures
- Price:$675,000
- Price per sq. ft.:$230.06
- Tax amount:$3,845 (2024)
New listings near 1547 Aspenwood Lane
- New
 $575,000Active3 beds 3 baths2,166 sq. ft.
$575,000Active3 beds 3 baths2,166 sq. ft.865 Widgeon Circle, Longmont, CO 80503
MLS# 3197537Listed by: KELLER WILLIAMS DTC - New
 $440,000Active3 beds 3 baths1,800 sq. ft.
$440,000Active3 beds 3 baths1,800 sq. ft.3686 Oakwood Drive, Longmont, CO 80503
MLS# IR1045777Listed by: KELLER WILLIAMS REALTY NOCO - New
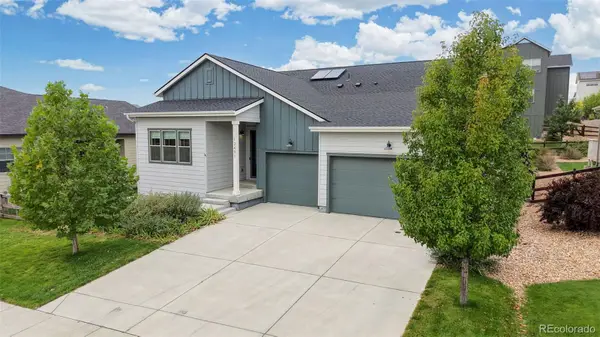 $700,000Active3 beds 3 baths4,264 sq. ft.
$700,000Active3 beds 3 baths4,264 sq. ft.12491 Shore View Drive, Longmont, CO 80504
MLS# 6471146Listed by: BROKERS GUILD HOMES - New
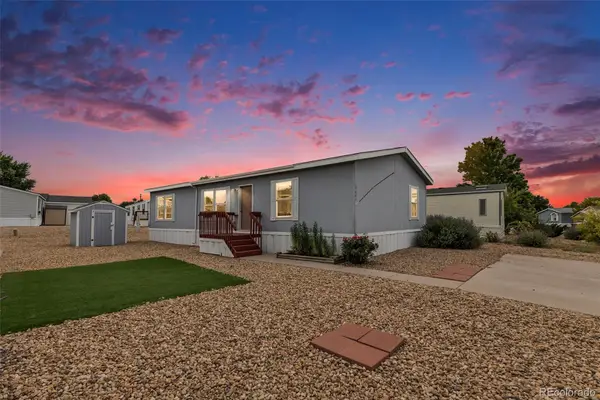 $149,000Active3 beds 2 baths1,404 sq. ft.
$149,000Active3 beds 2 baths1,404 sq. ft.10684 Aspen Street, Longmont, CO 80504
MLS# 6473599Listed by: RE/MAX MOMENTUM - New
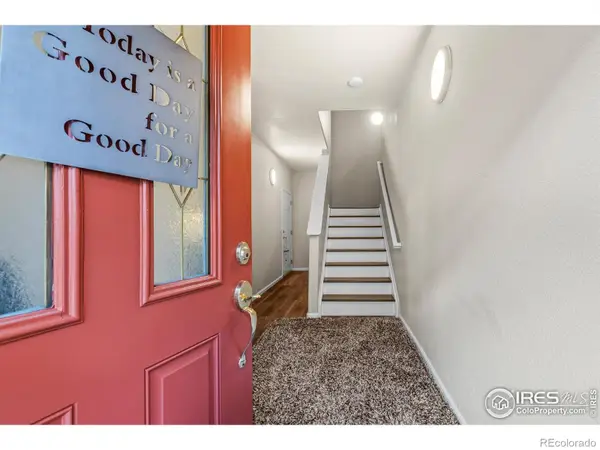 $415,000Active2 beds 2 baths1,433 sq. ft.
$415,000Active2 beds 2 baths1,433 sq. ft.1703 Whitehall Drive #G, Longmont, CO 80504
MLS# IR1045726Listed by: YELLOW DOG GROUP REAL ESTATE - Open Fri, 4 to 6pmNew
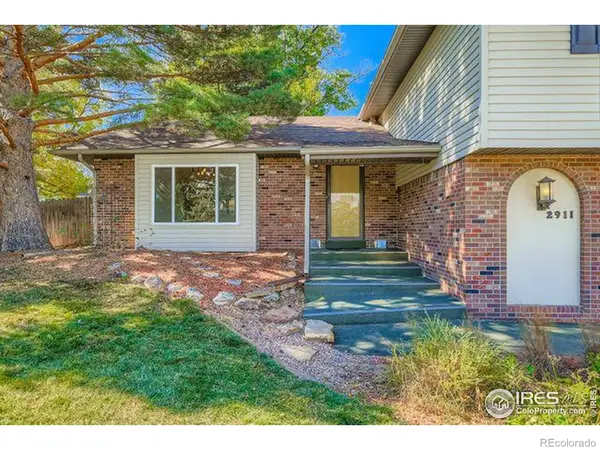 $725,000Active3 beds 4 baths2,374 sq. ft.
$725,000Active3 beds 4 baths2,374 sq. ft.2911 Lakeshore Drive, Longmont, CO 80503
MLS# IR1045749Listed by: DANIELLE GERIAN REALTY - New
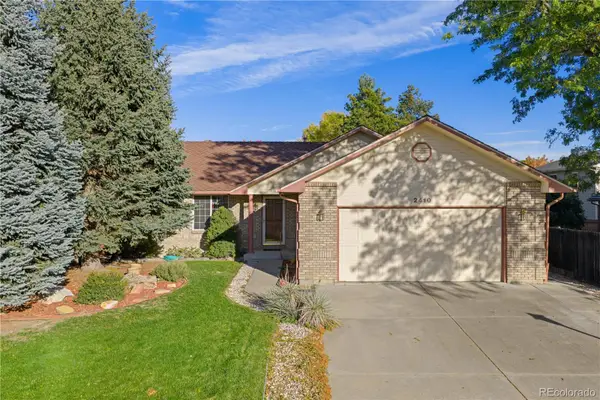 $599,950Active4 beds 3 baths3,100 sq. ft.
$599,950Active4 beds 3 baths3,100 sq. ft.2410 Maplewood Circle, Longmont, CO 80503
MLS# 7343346Listed by: REDFIN CORPORATION - New
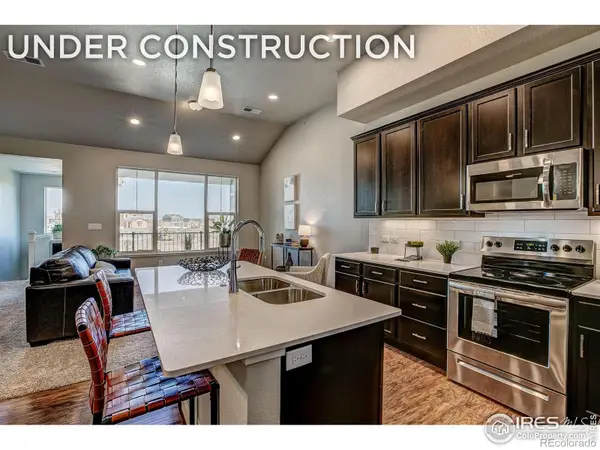 $481,385Active3 beds 2 baths1,581 sq. ft.
$481,385Active3 beds 2 baths1,581 sq. ft.410 High Point Drive #202, Longmont, CO 80504
MLS# IR1045720Listed by: RE/MAX ALLIANCE-FTC DWTN - Coming Soon
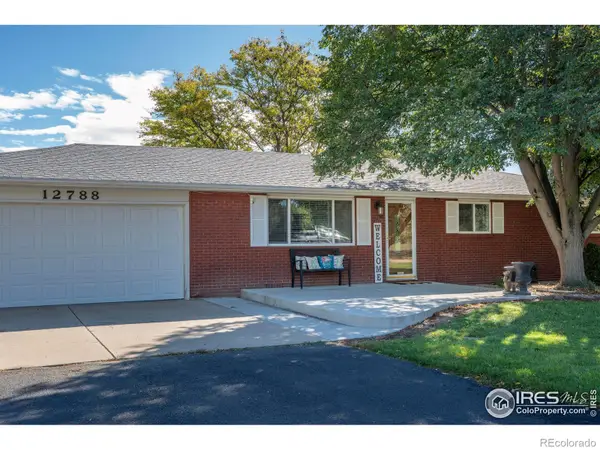 $849,000Coming Soon3 beds 2 baths
$849,000Coming Soon3 beds 2 baths12788 Sheramdi Street, Longmont, CO 80503
MLS# IR1045721Listed by: COMPASS - BOULDER - Coming Soon
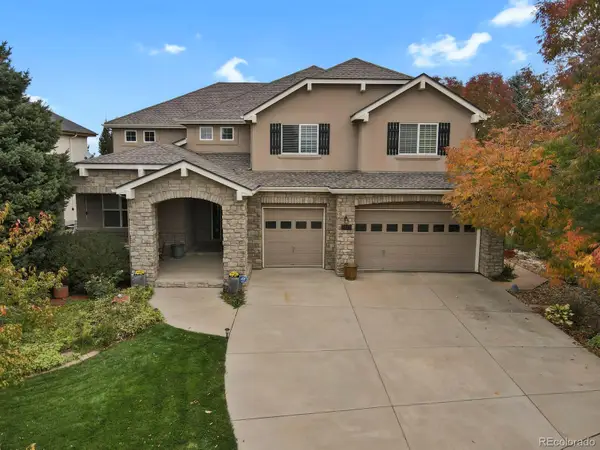 $1,025,000Coming Soon3 beds 4 baths
$1,025,000Coming Soon3 beds 4 baths1720 Twilight Court, Longmont, CO 80504
MLS# 2993212Listed by: HOMESMART
