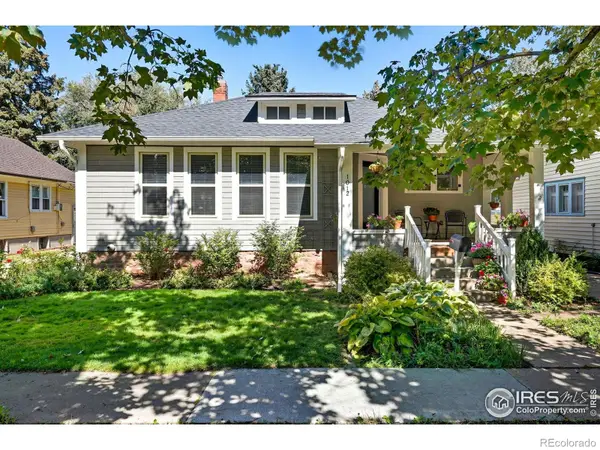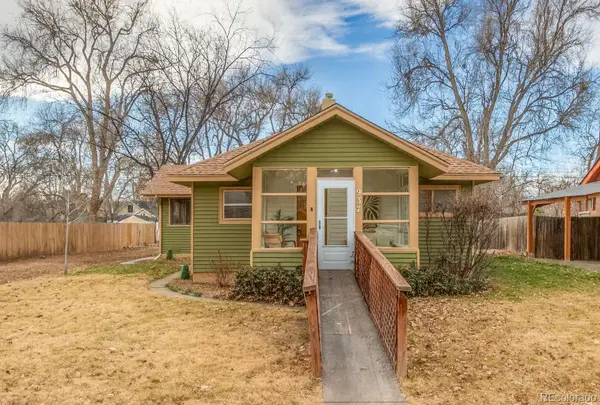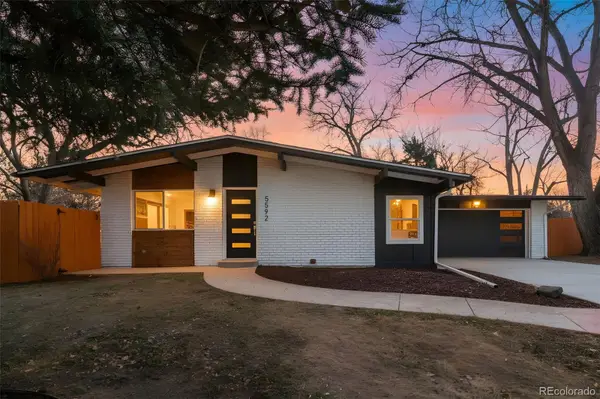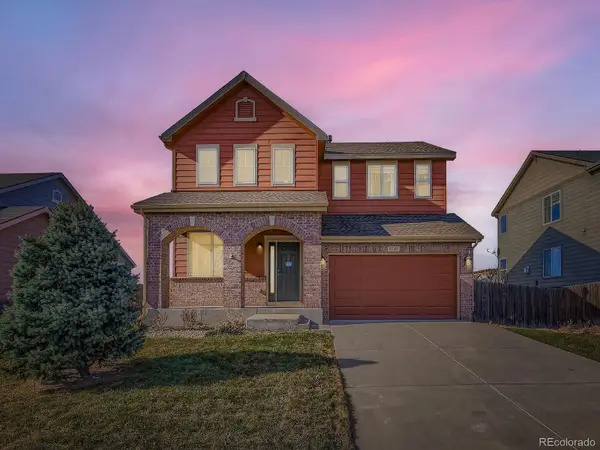1601 Great Western Drive #L6, Longmont, CO 80501
Local realty services provided by:LUX Real Estate Company ERA Powered
1601 Great Western Drive #L6,Longmont, CO 80501
$370,000
- 3 Beds
- 4 Baths
- 1,798 sq. ft.
- Condominium
- Active
Listed by: mary colwell3037757135
Office: dwellings colorado real estate
MLS#:IR1040794
Source:ML
Price summary
- Price:$370,000
- Price per sq. ft.:$205.78
- Monthly HOA dues:$470
About this home
A $5,000 price reduction and a $5,000 seller-paid concession! Enjoy effortless living and expansive views in this beautifully maintained 3-bedroom, 4-bath townhome-style condo in a prime Longmont location. With a finished basement and unobstructed views of a nature park and greenway directly in front, this residence offers both privacy and stunning natural surroundings. The light-filled main level welcomes you with large windows, a cozy gas fireplace, and an easy flow between the living and dining areas. The galley kitchen features granite countertops, stainless steel appliances, an under-mount sink, and a convenient pass-through bar for entertaining or casual meals. Upstairs, two bedrooms provide ultimate comfort, featuring a spacious primary suite and bathroom with double vanities and a modern feel. The fully finished basement includes a third oversized bedroom with its own full bath, ideal as a guest suite, rec room, or work-from-home setup. A main-level powder room and upstairs laundry with extra storage add convenience. Step outside to a serene front patio that overlooks nature preserve trails, perfect for peaceful mornings or winding down at sunset. There is a built-in gas line for an outdoor grill. This home also includes a 1-car detached garage and plenty of community perks. The HOA covers exterior maintenance and grants access to a clubhouse, fitness center, recently renovated pool, and hot tub. Minutes to Union Reservoir, UCHealth, and downtown Longmont's vibrant shops and eateries, with easy access to Boulder, Fort Collins, and Denver. Whether you're looking for your first home, a low-maintenance lock-and-leave lifestyle, or a smart investment, this one checks all the boxes.
Contact an agent
Home facts
- Year built:2000
- Listing ID #:IR1040794
Rooms and interior
- Bedrooms:3
- Total bathrooms:4
- Full bathrooms:3
- Half bathrooms:1
- Living area:1,798 sq. ft.
Heating and cooling
- Cooling:Ceiling Fan(s), Central Air
- Heating:Forced Air
Structure and exterior
- Roof:Composition
- Year built:2000
- Building area:1,798 sq. ft.
Schools
- High school:Skyline
- Middle school:Trail Ridge
- Elementary school:Rocky Mountain
Utilities
- Water:Public
Finances and disclosures
- Price:$370,000
- Price per sq. ft.:$205.78
- Tax amount:$2,137 (2024)
New listings near 1601 Great Western Drive #L6
- Open Sat, 12 to 2pmNew
 $735,000Active2 beds 1 baths2,687 sq. ft.
$735,000Active2 beds 1 baths2,687 sq. ft.1012 6th Avenue, Longmont, CO 80501
MLS# IR1048579Listed by: LIVE WEST REALTY - Open Sat, 11am to 1pmNew
 $530,000Active3 beds 1 baths1,478 sq. ft.
$530,000Active3 beds 1 baths1,478 sq. ft.937 Pratt Street, Longmont, CO 80501
MLS# 5657975Listed by: NAVIGATE REALTY - Open Sat, 2 to 4pmNew
 $2,595,000Active5 beds 5 baths5,903 sq. ft.
$2,595,000Active5 beds 5 baths5,903 sq. ft.4759 Summerlin Place, Longmont, CO 80503
MLS# IR1048557Listed by: MILEHIMODERN - BOULDER - New
 $444,990Active3 beds 3 baths1,375 sq. ft.
$444,990Active3 beds 3 baths1,375 sq. ft.2787 Bear Springs Circle, Longmont, CO 80503
MLS# IR1048545Listed by: DFH COLORADO REALTY LLC - Coming Soon
 $499,000Coming Soon3 beds 2 baths
$499,000Coming Soon3 beds 2 baths2400 Elmhurst Place, Longmont, CO 80503
MLS# IR1048530Listed by: EQUITY COLORADO-FRONT RANGE - Open Sat, 11am to 2pmNew
 $849,900Active3 beds 2 baths1,392 sq. ft.
$849,900Active3 beds 2 baths1,392 sq. ft.5592 Bowron Place, Longmont, CO 80503
MLS# 1963458Listed by: MEGASTAR REALTY - Open Sun, 12 to 2pmNew
 $425,000Active3 beds 2 baths1,376 sq. ft.
$425,000Active3 beds 2 baths1,376 sq. ft.10712 Butte Drive, Longmont, CO 80504
MLS# IR1048466Listed by: COLDWELL BANKER REALTY-NOCO - New
 $585,000Active3 beds 3 baths2,548 sq. ft.
$585,000Active3 beds 3 baths2,548 sq. ft.8645 Raspberry Drive, Longmont, CO 80504
MLS# 9190185Listed by: YOUR CASTLE REAL ESTATE INC - Open Sat, 1 to 3pmNew
 $350,000Active2 beds 2 baths1,576 sq. ft.
$350,000Active2 beds 2 baths1,576 sq. ft.305 Quebec Avenue, Longmont, CO 80501
MLS# IR1048451Listed by: LOKATION REAL ESTATE-LONGMONT - New
 $410,225Active3 beds 3 baths1,436 sq. ft.
$410,225Active3 beds 3 baths1,436 sq. ft.9357 Twin Sisters Drive, Colorado Springs, CO 80927
MLS# 2710034Listed by: KELLER WILLIAMS REALTY DTC LLC
