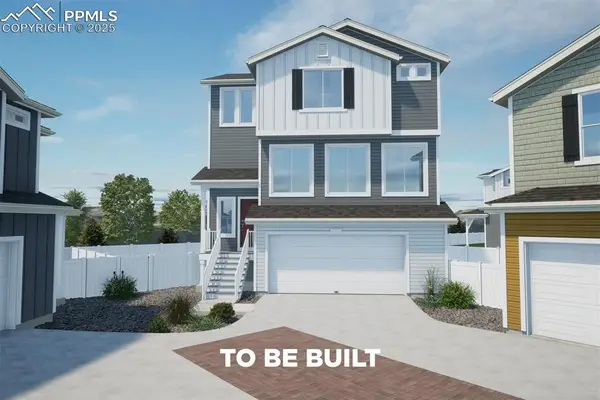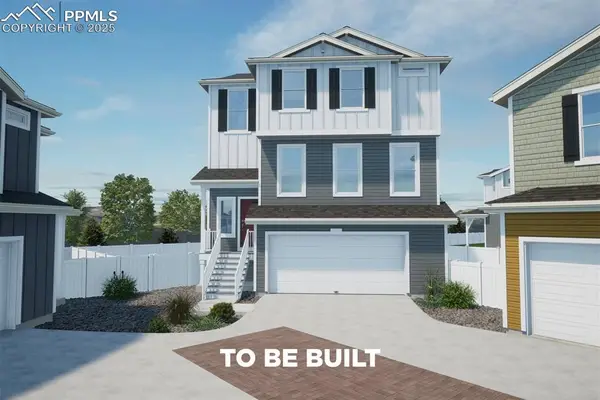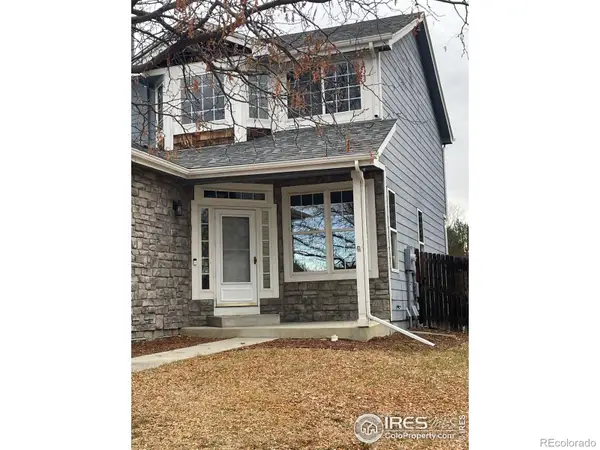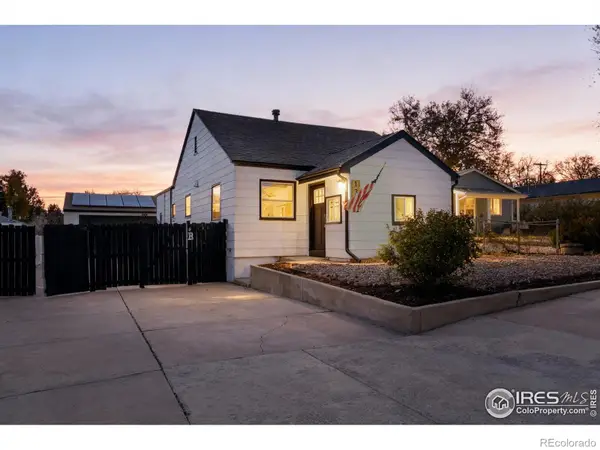1839 White Feather Drive, Longmont, CO 80504
Local realty services provided by:ERA New Age
Listed by: barb passalacqua3039316673
Office: milehimodern - boulder
MLS#:IR1044761
Source:ML
Price summary
- Price:$698,500
- Price per sq. ft.:$164.55
- Monthly HOA dues:$42
About this home
For the Discerning Buyer Who Wants Main Floor, Ranch Style Living! Step Into the Experience of this Beautifully Reimagined Fox Meadows residence, showcasing over $200k in custom upgrades And a Brand New Roof - which helps with Insurance Premiums. Located steps away from the New Fox Meadows Park, Fox Hill Country Club, Shops, Dining and Union Reservoir, you'll love the easy access to all you want. A sunlit living area, complete with new fireplace, anchors the main floor, and walks out to a south-facing stone patio framed by vibrant gardens, a pergola with privacy curtains, a new automatic awning and new freshwater hot tub. The Gourmet Chef's Kitchen inspires culinary creativity with Wolf, Bosch and KitchenAid appliances, quartz and concrete countertops, a wine cooler and custom lighting. In the Main Floor Primary Suite, a fully remodeled spa-like bath features heated floors, heated towel rack and custom 9-foot vanity mirror. A chic lounge, new chandeliers, new electric shades and a new Seychelles Freshwater Hot Tub create spaces for effortless entertaining and relaxation. Washer/Dryer Hookups just off the kitchen in the laundry/mudroom completes Main Floor Living while a new Washer Dryer are included on the lower level. The basement provides a flexible area for a fitness room, recreation area, home office. The Brand New Fox Meadows Neighborhood Park is steps away, where you can enjoy Picnic Areas, Playgrounds, Bocce Ball Courts, Chess Boards all surrounded by Native Flowers and Grass. Moments from Union Reservoir's beaches, trails, water activities and Fox Hill Country Club, this home offers an ideal balance of thoughtful design and scenic lifestyle. The CO 119 Bike Project is a 12-foot-wide, 9-mile-long concrete bike path, creating off-street commuter route between Longmont and Boulder on the Diagonal Highway slated to be finished in 2027. Lender Ellison Brimage with SWBC offers Buyers $2000 towards rate buy down or closing costs when using him as Preferred Lender.
Contact an agent
Home facts
- Year built:2007
- Listing ID #:IR1044761
Rooms and interior
- Bedrooms:3
- Total bathrooms:3
- Full bathrooms:2
- Half bathrooms:1
- Living area:4,245 sq. ft.
Heating and cooling
- Cooling:Ceiling Fan(s), Central Air
- Heating:Forced Air
Structure and exterior
- Roof:Composition
- Year built:2007
- Building area:4,245 sq. ft.
- Lot area:0.13 Acres
Schools
- High school:Skyline
- Middle school:Trail Ridge
- Elementary school:Rocky Mountain
Utilities
- Water:Public
- Sewer:Public Sewer
Finances and disclosures
- Price:$698,500
- Price per sq. ft.:$164.55
- Tax amount:$4,155 (2024)
New listings near 1839 White Feather Drive
- New
 $665,000Active4 beds 2 baths2,112 sq. ft.
$665,000Active4 beds 2 baths2,112 sq. ft.140 Judson Street, Longmont, CO 80501
MLS# IR1047488Listed by: REAL - New
 $580,000Active3 beds 3 baths2,775 sq. ft.
$580,000Active3 beds 3 baths2,775 sq. ft.2104 18th Avenue, Longmont, CO 80501
MLS# IR1047438Listed by: EXP REALTY - HUB - New
 $425,000Active5 beds 3 baths2,544 sq. ft.
$425,000Active5 beds 3 baths2,544 sq. ft.2521 Danbury Drive, Longmont, CO 80503
MLS# IR1047436Listed by: MB BOULDER SUBURBAN HOMES - New
 $499,917Active4 beds 4 baths2,165 sq. ft.
$499,917Active4 beds 4 baths2,165 sq. ft.9373 Twin Sisters Drive, Colorado Springs, CO 80927
MLS# 5697115Listed by: KELLER WILLIAMS REALTY DTC LLC - New
 $490,498Active3 beds 3 baths2,165 sq. ft.
$490,498Active3 beds 3 baths2,165 sq. ft.9369 Twin Sisters Drive, Colorado Springs, CO 80927
MLS# 7287565Listed by: KELLER WILLIAMS REALTY DTC LLC - Coming Soon
 $642,500Coming Soon4 beds 4 baths
$642,500Coming Soon4 beds 4 baths613 Rider Ridge Drive, Longmont, CO 80504
MLS# IR1047418Listed by: SPIRO REALTY GROUP - Open Sat, 11am to 2pmNew
 $540,000Active4 beds 4 baths3,480 sq. ft.
$540,000Active4 beds 4 baths3,480 sq. ft.6815 Summerset Avenue, Longmont, CO 80504
MLS# 4817989Listed by: SELLSTATE ALTITUDE REALTY - New
 $675,000Active-- beds -- baths2,188 sq. ft.
$675,000Active-- beds -- baths2,188 sq. ft.131 Bowen Street, Longmont, CO 80501
MLS# IR1047329Listed by: ROOTS REAL ESTATE - New
 $440,000Active4 beds 3 baths2,184 sq. ft.
$440,000Active4 beds 3 baths2,184 sq. ft.367 Wadsworth Circle, Longmont, CO 80504
MLS# IR1047323Listed by: COMPASS - BOULDER - Open Sat, 11am to 1pmNew
 $645,000Active3 beds 3 baths2,325 sq. ft.
$645,000Active3 beds 3 baths2,325 sq. ft.1354 Terrace Drive, Longmont, CO 80504
MLS# 2827613Listed by: ORCHARD BROKERAGE LLC
