Local realty services provided by:ERA Teamwork Realty
Listed by: kelly dolph, dakota dolphkellydolph@kw.com,303-912-0937
Office: keller williams foothills realty
MLS#:4147685
Source:ML
Price summary
- Price:$660,000
- Price per sq. ft.:$175.44
- Monthly HOA dues:$70
About this home
Tucked into Longmont’s Spring Valley Golf Estates, this home has an easygoing charm that’s hard to ignore. The kitchen is bright and modern with granite counters and stainless steel finishes—perfect for everything from lazy weekend breakfasts to hosting your next dinner party. Sun-drenched living spaces flow effortlessly into a cozy primary suite, complete with a spa-inspired bath that’s made for unwinding. Every detail feels intentional, comfortable, and just a little elevated. And when you’re ready to explore, Ute Creek Golf Course is just minutes away for a quick round or a sunset stroll. Want bigger adventure? Estes Park and Rocky Mountain National Park are only about 45 minutes away—ideal for spontaneous hikes, mountain views, and weekend getaways. Closer to home, Longmont offers breweries, local eats, boutique shopping, and lake days at Union Reservoir. This isn’t just a house—it’s your next chapter. Come see why this home (and this location) might be exactly what you’ve been waiting for. Book your private tour today! Check out a video at https://v1tours.com/listing/59617/
Contact an agent
Home facts
- Year built:2002
- Listing ID #:4147685
Rooms and interior
- Bedrooms:5
- Total bathrooms:3
- Full bathrooms:1
- Living area:3,762 sq. ft.
Heating and cooling
- Cooling:Central Air
- Heating:Forced Air
Structure and exterior
- Roof:Composition
- Year built:2002
- Building area:3,762 sq. ft.
- Lot area:0.15 Acres
Schools
- High school:Skyline
- Middle school:Trail Ridge
- Elementary school:Fall River
Utilities
- Water:Public
- Sewer:Public Sewer
Finances and disclosures
- Price:$660,000
- Price per sq. ft.:$175.44
- Tax amount:$3,984 (2024)
New listings near 1927 Rannoch Drive
- Open Sat, 11am to 1pmNew
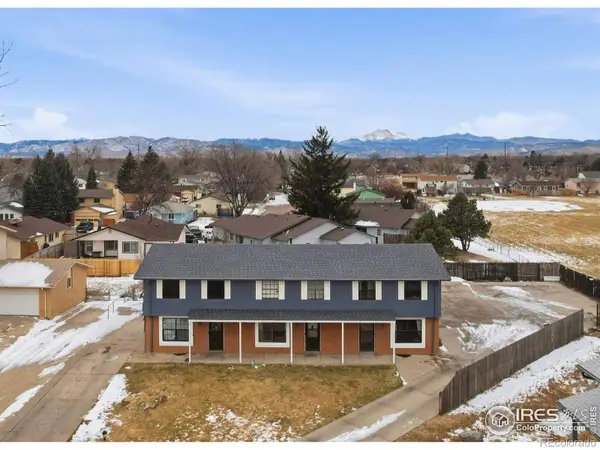 $625,000Active-- beds -- baths4,878 sq. ft.
$625,000Active-- beds -- baths4,878 sq. ft.1337 Merl Place, Longmont, CO 80501
MLS# IR1050580Listed by: COMPASS - BOULDER - New
 $1,081,056Active3 beds 3 baths2,090 sq. ft.
$1,081,056Active3 beds 3 baths2,090 sq. ft.759 Mountain Drive, Longmont, CO 80503
MLS# 4804210Listed by: JESUS OROZCO JR - New
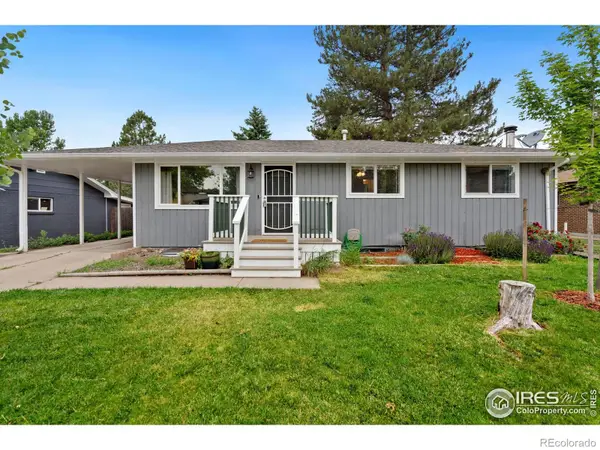 $485,000Active4 beds 2 baths2,240 sq. ft.
$485,000Active4 beds 2 baths2,240 sq. ft.1821 Meadow Street, Longmont, CO 80501
MLS# IR1050569Listed by: ST VRAIN REALTY LLC - Open Sat, 12 to 2pmNew
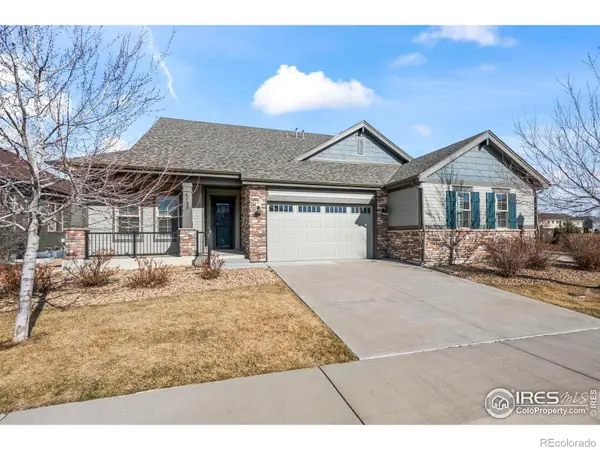 $950,000Active4 beds 3 baths3,281 sq. ft.
$950,000Active4 beds 3 baths3,281 sq. ft.4425 Angelina Circle, Longmont, CO 80503
MLS# IR1050571Listed by: WK REAL ESTATE - New
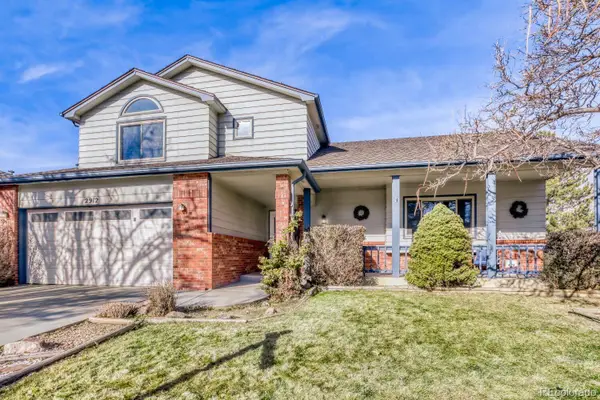 $725,000Active4 beds 3 baths3,273 sq. ft.
$725,000Active4 beds 3 baths3,273 sq. ft.2912 Lake Park Way, Longmont, CO 80503
MLS# 1941076Listed by: MOVEMENT REAL ESTATE COMPANY LLC - Open Sat, 2 to 4pmNew
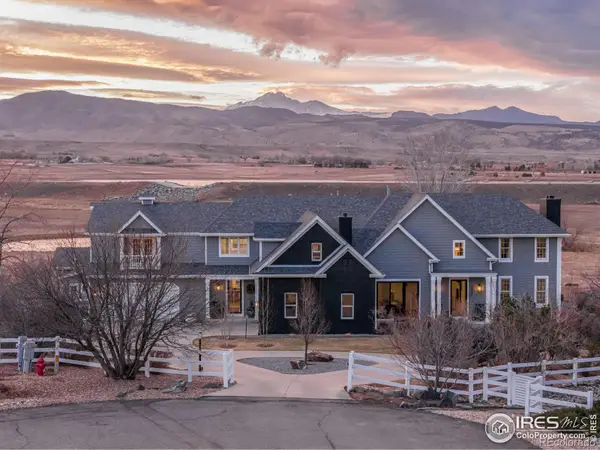 $2,995,000Active4 beds 5 baths6,555 sq. ft.
$2,995,000Active4 beds 5 baths6,555 sq. ft.7401 Deerfield Road, Longmont, CO 80503
MLS# IR1050525Listed by: MADISON & COMPANY PROPERTIES - NIWOT - Open Sat, 12 to 2pmNew
 $649,900Active3 beds 3 baths2,468 sq. ft.
$649,900Active3 beds 3 baths2,468 sq. ft.4207 San Marco Drive, Longmont, CO 80503
MLS# IR1050508Listed by: COMPASS - BOULDER - Open Sat, 10am to 2pmNew
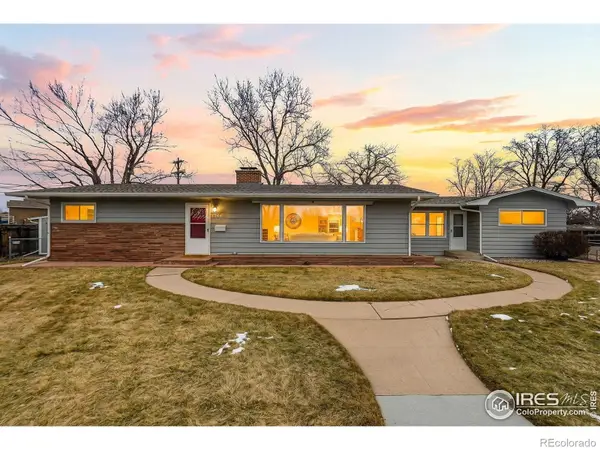 $655,000Active4 beds 2 baths2,692 sq. ft.
$655,000Active4 beds 2 baths2,692 sq. ft.1344 Aspen Place, Longmont, CO 80501
MLS# IR1050487Listed by: COMPASS - BOULDER - New
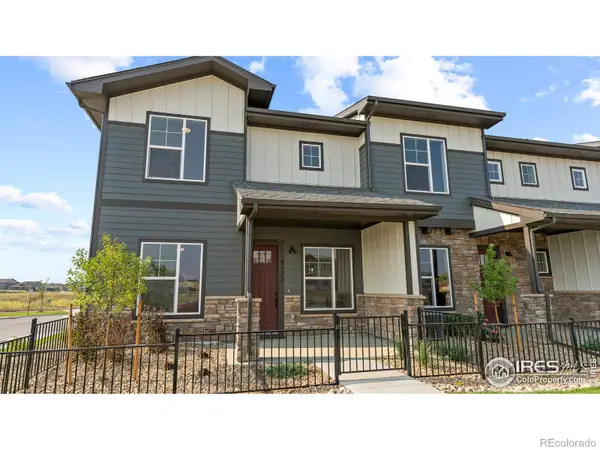 $456,895Active3 beds 3 baths1,567 sq. ft.
$456,895Active3 beds 3 baths1,567 sq. ft.420 High Point Drive #104, Longmont, CO 80504
MLS# IR1050459Listed by: RE/MAX ALLIANCE-FTC DWTN - New
 $388,605Active1 beds 1 baths876 sq. ft.
$388,605Active1 beds 1 baths876 sq. ft.265 High Point Drive #205, Longmont, CO 80504
MLS# IR1050460Listed by: RE/MAX ALLIANCE-FTC DWTN

