Local realty services provided by:RONIN Real Estate Professionals ERA Powered
1951 Sundance Drive,Longmont, CO 80504
$1,197,000
- 4 Beds
- 4 Baths
- 5,444 sq. ft.
- Single family
- Active
Listed by: carrie hill3035300132
Office: rocky mountain re inc
MLS#:IR1045396
Source:ML
Price summary
- Price:$1,197,000
- Price per sq. ft.:$219.88
- Monthly HOA dues:$125
About this home
Welcome to this beautifully maintained executive ranch-style home with a full finished basement in the highly sought-after Sundance at Ute Creek neighborhood. This spacious home offers main-floor living with a luxurious primary suite on the main level with a tray ceiling, private patio access, soaking tub, separate shower, dual sinks, and a large walk-in closet. A second bedroom and 3/4 bath offer flexibility for guests. The open-concept main floor showcases vaulted ceilings in the living room, dining room, and home office/music room, complemented by ten-foot ceilings elsewhere. Plantation shutters, hardwood floors, and a cozy gas fireplace create a warm, inviting atmosphere. French doors open from the living area to the spacious office with a built-in bookcase. The chef's kitchen features cherry cabinets, granite counters, a huge island, high-end appliances including double ovens and a 6-burner gas stove. Enjoy views of Long's Peak rising above the golf course from the breakfast area. The expansive finished basement includes two bedrooms, a full bath, a bunkroom, a studio/office alcove bathed in natural light, and a large recreation area perfect for movie nights or youth hangouts. Ample storage space adds practicality. Enjoy Colorado living with a sunny front courtyard, a private back patio, and a beautifully landscaped, low-maintenance yard with mature trees. HOA parks next door provide additional open space without the upkeep. Community amenities include a pool and clubhouse across the street, with Ute Creek Golf Course just a block away. Outdoor enthusiasts will appreciate proximity to Jim Hamm Nature Preserve, Union Reservoir, and extensive walking/biking trails. Added features include a three-car side-entry garage with built-in storage, a fenced and irrigated yard, a new roof in 2023, plus recent upgrades. Easy access to shopping, dining, and I-25 completes this exceptional property.
Contact an agent
Home facts
- Year built:2002
- Listing ID #:IR1045396
Rooms and interior
- Bedrooms:4
- Total bathrooms:4
- Full bathrooms:2
- Half bathrooms:1
- Living area:5,444 sq. ft.
Heating and cooling
- Cooling:Ceiling Fan(s), Central Air
- Heating:Baseboard, Forced Air
Structure and exterior
- Roof:Composition
- Year built:2002
- Building area:5,444 sq. ft.
- Lot area:0.25 Acres
Schools
- High school:Skyline
- Middle school:Trail Ridge
- Elementary school:Fall River
Utilities
- Water:Public
- Sewer:Public Sewer
Finances and disclosures
- Price:$1,197,000
- Price per sq. ft.:$219.88
- Tax amount:$6,185 (2024)
New listings near 1951 Sundance Drive
- Open Sat, 11am to 1pmNew
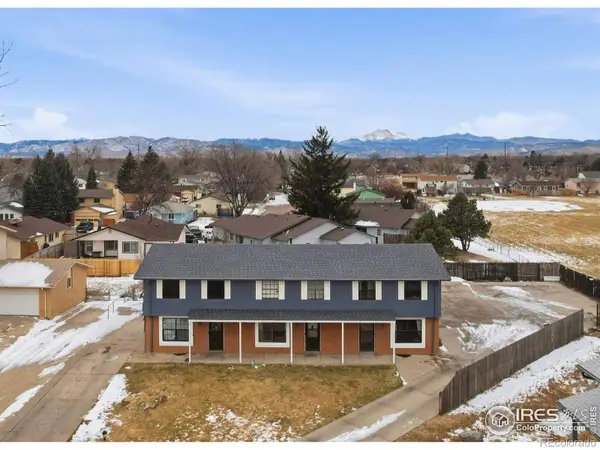 $625,000Active-- beds -- baths4,878 sq. ft.
$625,000Active-- beds -- baths4,878 sq. ft.1337 Merl Place, Longmont, CO 80501
MLS# IR1050580Listed by: COMPASS - BOULDER - New
 $1,081,056Active3 beds 3 baths2,090 sq. ft.
$1,081,056Active3 beds 3 baths2,090 sq. ft.759 Mountain Drive, Longmont, CO 80503
MLS# 4804210Listed by: JESUS OROZCO JR - New
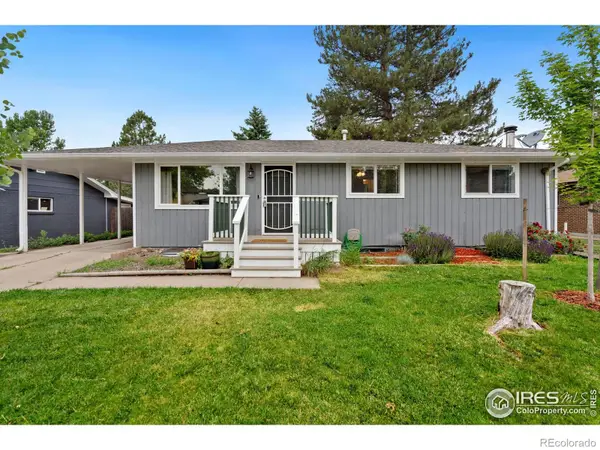 $485,000Active4 beds 2 baths2,240 sq. ft.
$485,000Active4 beds 2 baths2,240 sq. ft.1821 Meadow Street, Longmont, CO 80501
MLS# IR1050569Listed by: ST VRAIN REALTY LLC - Open Sat, 12 to 2pmNew
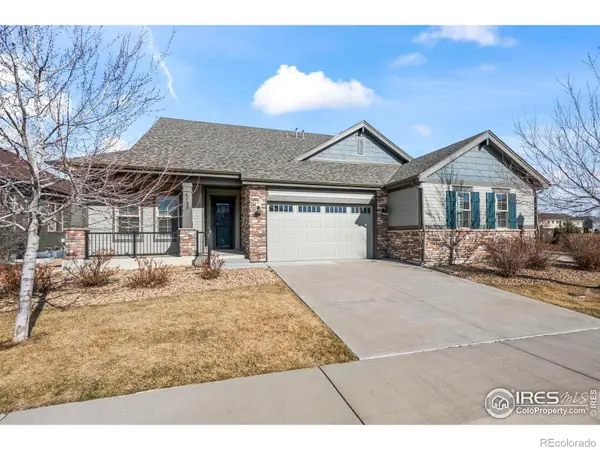 $950,000Active4 beds 3 baths3,281 sq. ft.
$950,000Active4 beds 3 baths3,281 sq. ft.4425 Angelina Circle, Longmont, CO 80503
MLS# IR1050571Listed by: WK REAL ESTATE - New
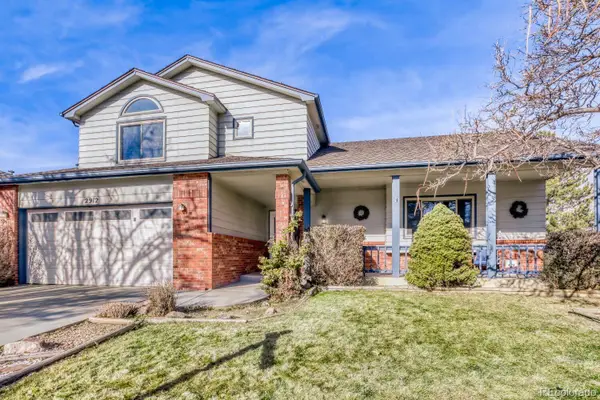 $725,000Active4 beds 3 baths3,273 sq. ft.
$725,000Active4 beds 3 baths3,273 sq. ft.2912 Lake Park Way, Longmont, CO 80503
MLS# 1941076Listed by: MOVEMENT REAL ESTATE COMPANY LLC - Open Sat, 2 to 4pmNew
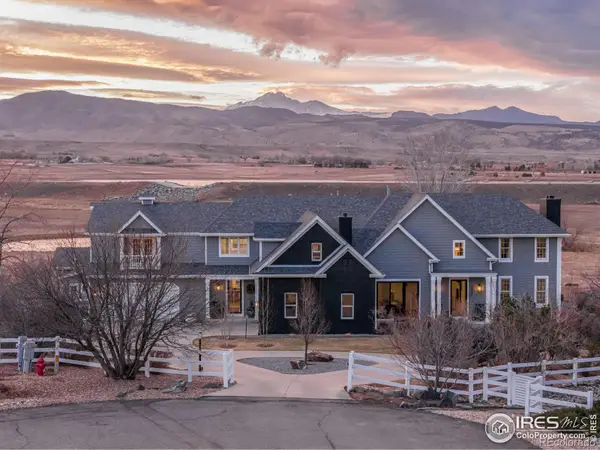 $2,995,000Active4 beds 5 baths6,555 sq. ft.
$2,995,000Active4 beds 5 baths6,555 sq. ft.7401 Deerfield Road, Longmont, CO 80503
MLS# IR1050525Listed by: MADISON & COMPANY PROPERTIES - NIWOT - Open Sat, 12 to 2pmNew
 $649,900Active3 beds 3 baths2,468 sq. ft.
$649,900Active3 beds 3 baths2,468 sq. ft.4207 San Marco Drive, Longmont, CO 80503
MLS# IR1050508Listed by: COMPASS - BOULDER - Open Sat, 10am to 2pmNew
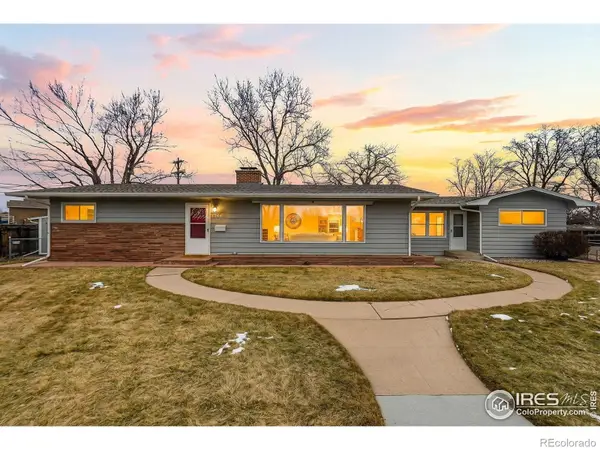 $655,000Active4 beds 2 baths2,692 sq. ft.
$655,000Active4 beds 2 baths2,692 sq. ft.1344 Aspen Place, Longmont, CO 80501
MLS# IR1050487Listed by: COMPASS - BOULDER - New
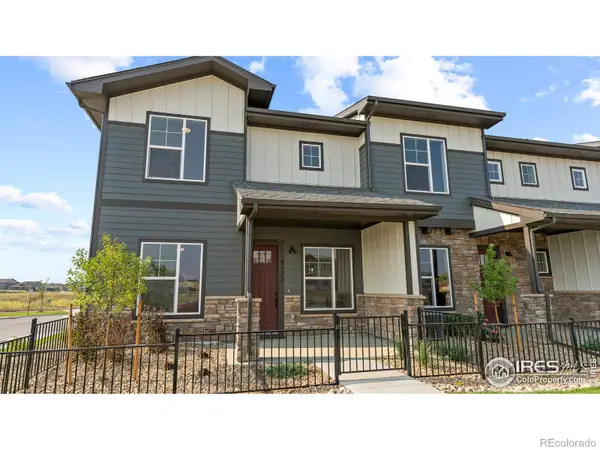 $456,895Active3 beds 3 baths1,567 sq. ft.
$456,895Active3 beds 3 baths1,567 sq. ft.420 High Point Drive #104, Longmont, CO 80504
MLS# IR1050459Listed by: RE/MAX ALLIANCE-FTC DWTN - New
 $388,605Active1 beds 1 baths876 sq. ft.
$388,605Active1 beds 1 baths876 sq. ft.265 High Point Drive #205, Longmont, CO 80504
MLS# IR1050460Listed by: RE/MAX ALLIANCE-FTC DWTN

