2025 Ionosphere Street #201, Longmont, CO 80504
Local realty services provided by:LUX Real Estate Company ERA Powered
2025 Ionosphere Street #201,Longmont, CO 80504
$475,000
- 2 Beds
- 2 Baths
- 1,134 sq. ft.
- Single family
- Active
Listed by:zachary nassar3037758522
Office:nassar realty llc.
MLS#:IR1046639
Source:ML
Price summary
- Price:$475,000
- Price per sq. ft.:$418.87
- Monthly HOA dues:$55
About this home
Welcome to this beautifully appointed 2-bedroom, 2-bath condo in the highly sought-after Prospect New Town community of Longmont. This stylish residence offers modern finishes, abundant natural light, and a spacious open layout designed for comfort and convenience. Enjoy hardwood floors throughout, a gourmet kitchen with stainless-steel appliances, quartz countertops, and a generous island perfect for entertaining. The primary suite features a walk-in closet and private bath with dual vanities and tile finishes. A second bedroom and full bath provide the perfect setup for guests, a home office, or roommates. Step onto your private balcony to enjoy scenic views of the neighborhood and Front Range. Additional highlights include elevator access, secure indoor parking available for a fee, and in-unit laundry. Located in one of Longmont's most vibrant and walkable neighborhoods, you're just steps from local favorites; restaurants, coffee shops, boutiques, and parks, all within the unique mixed-use community of Prospect. Easy access to Hwy 119 and I-25 makes commuting to Boulder or Denver a breeze. Experience low-maintenance living with a modern edge in one of Longmont's most desirable settings.
Contact an agent
Home facts
- Year built:2013
- Listing ID #:IR1046639
Rooms and interior
- Bedrooms:2
- Total bathrooms:2
- Full bathrooms:2
- Living area:1,134 sq. ft.
Heating and cooling
- Cooling:Central Air
- Heating:Forced Air
Structure and exterior
- Roof:Membrane
- Year built:2013
- Building area:1,134 sq. ft.
- Lot area:0.4 Acres
Schools
- High school:Niwot
- Middle school:Sunset
- Elementary school:Burlington
Utilities
- Water:Public
Finances and disclosures
- Price:$475,000
- Price per sq. ft.:$418.87
- Tax amount:$2,900 (2024)
New listings near 2025 Ionosphere Street #201
- Open Sat, 2 to 4pmNew
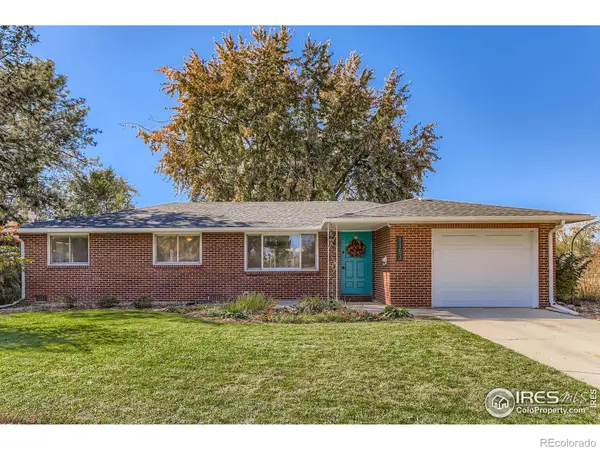 $515,000Active4 beds 2 baths1,340 sq. ft.
$515,000Active4 beds 2 baths1,340 sq. ft.1153 Vivian Street, Longmont, CO 80501
MLS# IR1046666Listed by: RE/MAX ELEVATE - New
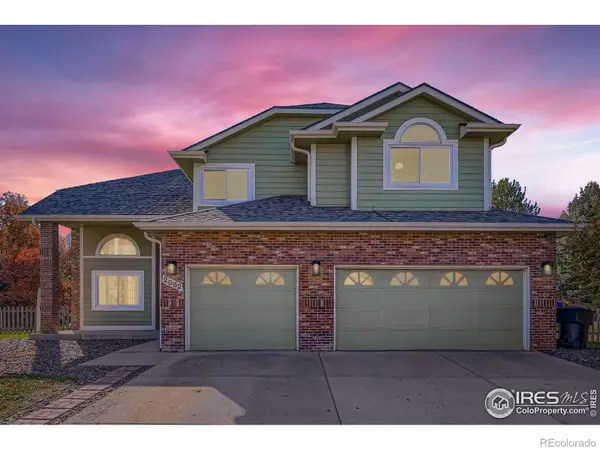 $950,000Active6 beds 4 baths3,870 sq. ft.
$950,000Active6 beds 4 baths3,870 sq. ft.2062 Ridgeview Drive, Longmont, CO 80504
MLS# IR1046658Listed by: RE/MAX ALLIANCE-LONGMONT - Open Sun, 12 to 2pmNew
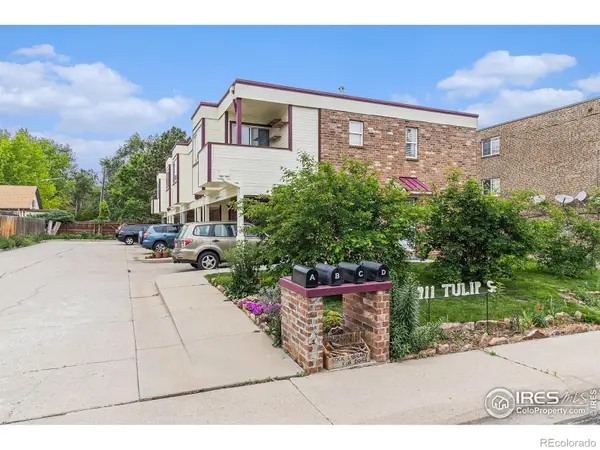 $330,000Active2 beds 2 baths1,196 sq. ft.
$330,000Active2 beds 2 baths1,196 sq. ft.911 Tulip Street #C, Longmont, CO 80501
MLS# IR1046661Listed by: THE COLORADO RE GROUP LLC - New
 $895,000Active4 beds 3 baths3,220 sq. ft.
$895,000Active4 beds 3 baths3,220 sq. ft.3499 Cottonwood Lane, Longmont, CO 80504
MLS# 6200384Listed by: RE/MAX MOMENTUM - New
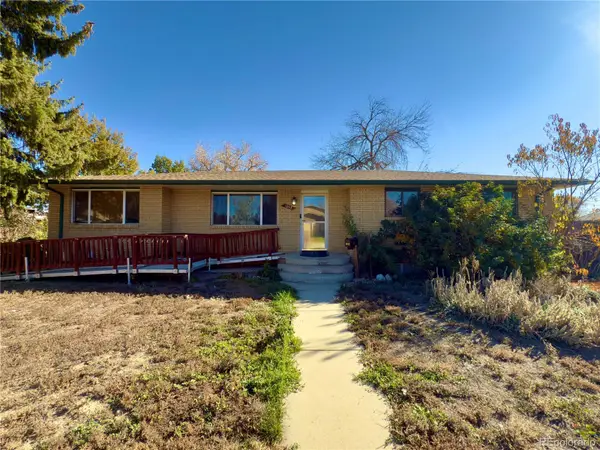 $523,000Active5 beds 3 baths3,052 sq. ft.
$523,000Active5 beds 3 baths3,052 sq. ft.1852 Gay Street, Longmont, CO 80501
MLS# 6904251Listed by: REAL BROKER, LLC DBA REAL - New
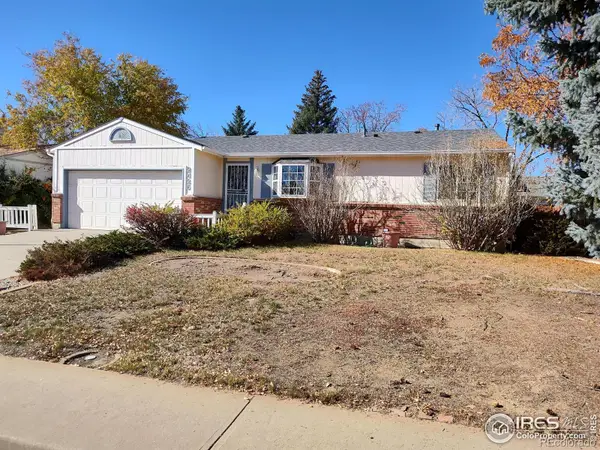 $500,000Active5 beds 2 baths2,168 sq. ft.
$500,000Active5 beds 2 baths2,168 sq. ft.2425 Spencer Street, Longmont, CO 80501
MLS# IR1046590Listed by: RE/MAX NEXUS - New
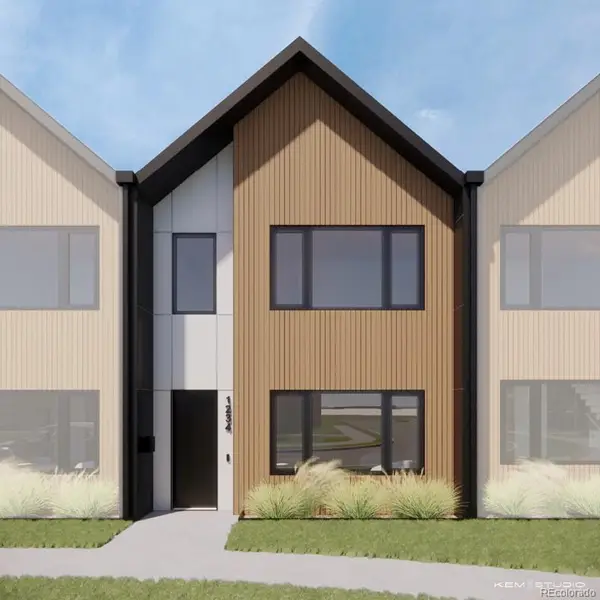 $439,500Active3 beds 3 baths1,476 sq. ft.
$439,500Active3 beds 3 baths1,476 sq. ft.905 Edge Circle, Longmont, CO 80501
MLS# 7685070Listed by: FIRST SUMMIT REALTY - Open Sat, 12 to 2pmNew
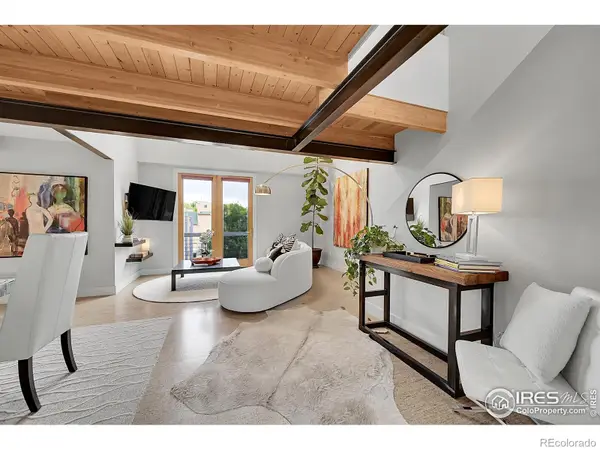 $497,500Active2 beds 2 baths1,170 sq. ft.
$497,500Active2 beds 2 baths1,170 sq. ft.801 Confidence Drive #20, Longmont, CO 80504
MLS# IR1046563Listed by: COMPASS - BOULDER - New
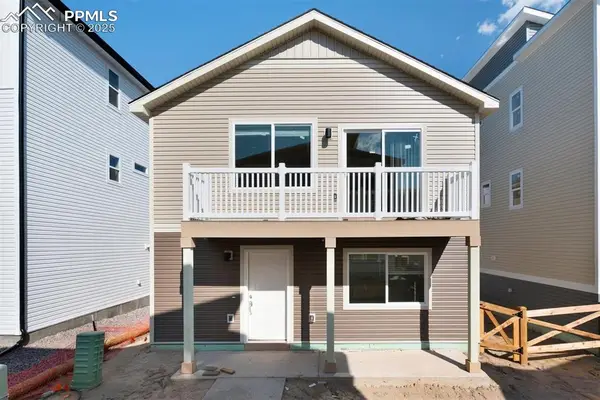 $349,999Active2 beds 2 baths1,031 sq. ft.
$349,999Active2 beds 2 baths1,031 sq. ft.9356 Twin Sisters Drive, Colorado Springs, CO 80927
MLS# 9085731Listed by: KELLER WILLIAMS REALTY DTC LLC
