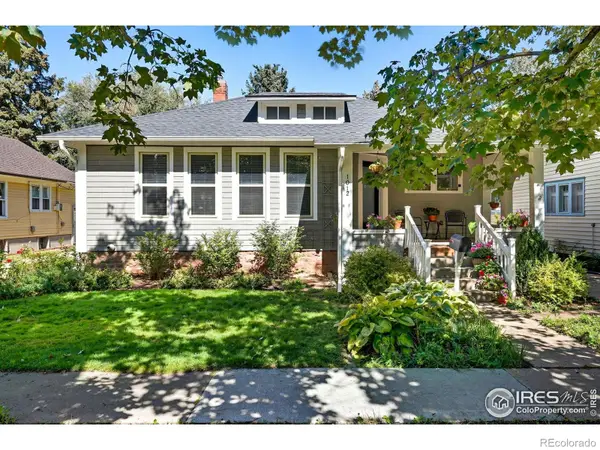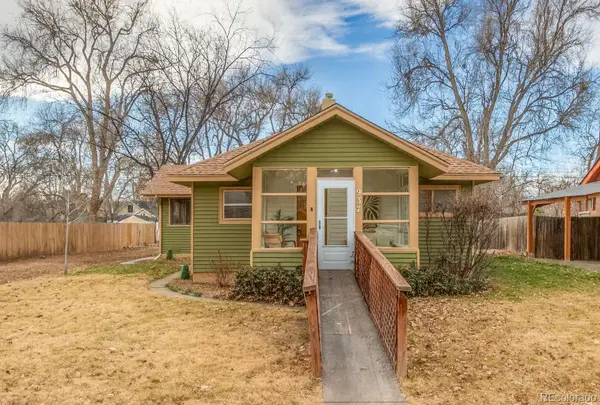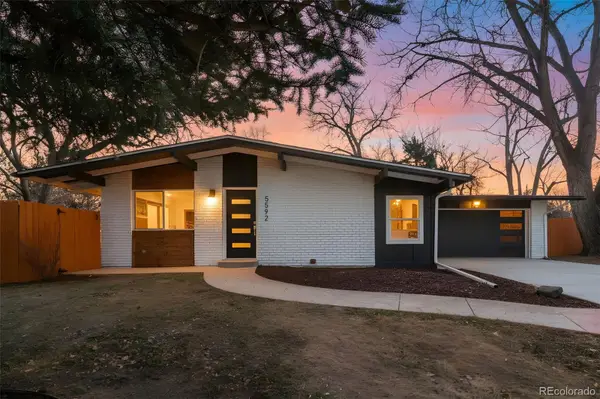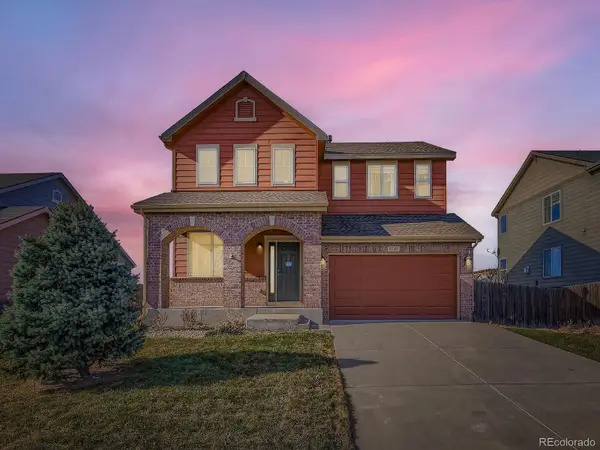210 High Point Drive, Longmont, CO 80504
Local realty services provided by:ERA Shields Real Estate
Listed by: tamara sherrill9704821781
Office: re/max alliance-ftc dwtn
MLS#:IR1036280
Source:ML
Price summary
- Price:$698,247
- Price per sq. ft.:$235.58
- Monthly HOA dues:$250
About this home
Welcome to the Towns at Highlands at Fox Hill by Landmark Homes. This specific unit is a main floor master, end unit w/ park views! Or, choose from 4 distinct townhome plans that are uniquely & thoughtfully designed, including a ranch style plan w/ fin bsmt, main floor master&double master suites-all w/ full, unfinished bsmt, 2 car garage&fenced front porches, 10' main level ceiling, engineered hardwood&tile flooring, quartz counters, maple cabinetry, decorative tile surrounds, under cabinet lighting, stainless appliances, solid doors, high efficiency furnace, tankless water heater, gas fireplace, ceiling fans in master&living room. Conveniently located close to shopping, banking, dining, medical facilities, Fox Hills golf course, outdoor recreation, & a light commute to Boulder. Photos are of previously built model. Model open at 4128 South Park Dr. #100, Loveland 80538. Quality condominiums built by Landmark Homes, Northern Colorado's leading condo and townhome builder! Completion date may vary, call 970-682-7192 for construction updates.
Contact an agent
Home facts
- Year built:2023
- Listing ID #:IR1036280
Rooms and interior
- Bedrooms:3
- Total bathrooms:3
- Full bathrooms:2
- Living area:2,964 sq. ft.
Heating and cooling
- Cooling:Ceiling Fan(s), Central Air
- Heating:Forced Air
Structure and exterior
- Roof:Composition
- Year built:2023
- Building area:2,964 sq. ft.
Schools
- High school:Skyline
- Middle school:Trail Ridge
- Elementary school:Rocky Mountain
Utilities
- Water:Public
- Sewer:Public Sewer
Finances and disclosures
- Price:$698,247
- Price per sq. ft.:$235.58
New listings near 210 High Point Drive
- Open Sat, 12 to 2pmNew
 $735,000Active2 beds 1 baths2,687 sq. ft.
$735,000Active2 beds 1 baths2,687 sq. ft.1012 6th Avenue, Longmont, CO 80501
MLS# IR1048579Listed by: LIVE WEST REALTY - Open Sat, 11am to 1pmNew
 $530,000Active3 beds 1 baths1,478 sq. ft.
$530,000Active3 beds 1 baths1,478 sq. ft.937 Pratt Street, Longmont, CO 80501
MLS# 5657975Listed by: NAVIGATE REALTY - Open Sat, 2 to 4pmNew
 $2,595,000Active5 beds 5 baths5,903 sq. ft.
$2,595,000Active5 beds 5 baths5,903 sq. ft.4759 Summerlin Place, Longmont, CO 80503
MLS# IR1048557Listed by: MILEHIMODERN - BOULDER - New
 $444,990Active3 beds 3 baths1,375 sq. ft.
$444,990Active3 beds 3 baths1,375 sq. ft.2787 Bear Springs Circle, Longmont, CO 80503
MLS# IR1048545Listed by: DFH COLORADO REALTY LLC - Coming Soon
 $499,000Coming Soon3 beds 2 baths
$499,000Coming Soon3 beds 2 baths2400 Elmhurst Place, Longmont, CO 80503
MLS# IR1048530Listed by: EQUITY COLORADO-FRONT RANGE - Open Sat, 11am to 2pmNew
 $849,900Active3 beds 2 baths1,392 sq. ft.
$849,900Active3 beds 2 baths1,392 sq. ft.5592 Bowron Place, Longmont, CO 80503
MLS# 1963458Listed by: MEGASTAR REALTY - Open Sun, 12 to 2pmNew
 $425,000Active3 beds 2 baths1,376 sq. ft.
$425,000Active3 beds 2 baths1,376 sq. ft.10712 Butte Drive, Longmont, CO 80504
MLS# IR1048466Listed by: COLDWELL BANKER REALTY-NOCO - New
 $585,000Active3 beds 3 baths2,548 sq. ft.
$585,000Active3 beds 3 baths2,548 sq. ft.8645 Raspberry Drive, Longmont, CO 80504
MLS# 9190185Listed by: YOUR CASTLE REAL ESTATE INC - Open Sat, 1 to 3pmNew
 $350,000Active2 beds 2 baths1,576 sq. ft.
$350,000Active2 beds 2 baths1,576 sq. ft.305 Quebec Avenue, Longmont, CO 80501
MLS# IR1048451Listed by: LOKATION REAL ESTATE-LONGMONT - New
 $410,225Active3 beds 3 baths1,436 sq. ft.
$410,225Active3 beds 3 baths1,436 sq. ft.9357 Twin Sisters Drive, Colorado Springs, CO 80927
MLS# 2710034Listed by: KELLER WILLIAMS REALTY DTC LLC
