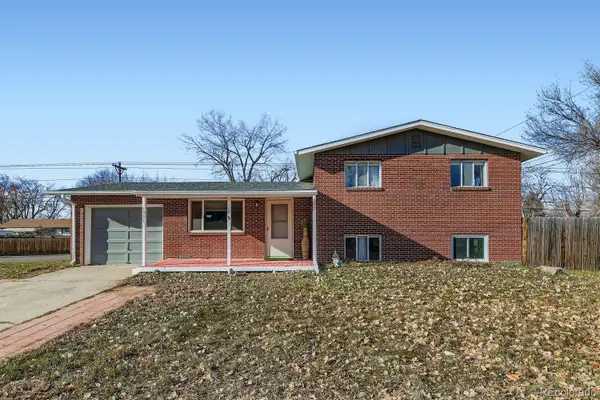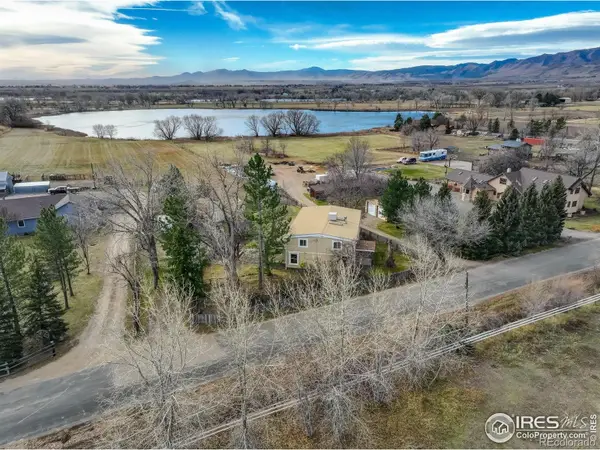2217 Medford Street, Longmont, CO 80504
Local realty services provided by:ERA New Age
2217 Medford Street,Longmont, CO 80504
$680,000
- 5 Beds
- 3 Baths
- 4,121 sq. ft.
- Single family
- Active
Listed by: andria porter stashak, eric stashak3037717500
Office: keller williams-dtc
MLS#:IR1044628
Source:ML
Price summary
- Price:$680,000
- Price per sq. ft.:$165.01
- Monthly HOA dues:$21.67
About this home
Beautifully updated and move-in ready, this Pleasant Valley gem is absolutely turnkey. A welcoming two-story entryway and vaulted ceilings set an airy tone, leading to open formal living and dining spaces with elegant LVP flooring-perfect for entertaining.The light-filled family room centers around a cozy gas fireplace, while the fully renovated kitchen steals the show with soft-close cabinetry and pull-outs, striking granite countertops, and a large center island with seating-ideal for casual gatherings.Step outside to a spacious stamped concrete patio designed for barbecues and evening relaxation, surrounded by a fully fenced yard with mature trees for shade and privacy. There's also a dedicated dog run, making this home as pet-friendly as it is functional.The main-level bedroom offers flexible use as a private guest suite or home office. Upstairs, the primary retreat features a luxurious five-piece bath with heated floors, dual vanities, jetted soaking tub, and modern finishes.The partially finished basement adds extra versatility with a guest bedroom and additional space ready for your vision-whether a media room, home gym, or future expansion.Enjoy an active lifestyle just minutes from Union Reservoir, St. Vrain Greenway trails, parks, and downtown Longmont's shops, breweries, and restaurants. With easy access to schools and commuter routes, this home offers the perfect blend of comfort, style, and convenience.
Contact an agent
Home facts
- Year built:2001
- Listing ID #:IR1044628
Rooms and interior
- Bedrooms:5
- Total bathrooms:3
- Full bathrooms:2
- Half bathrooms:1
- Living area:4,121 sq. ft.
Heating and cooling
- Heating:Forced Air
Structure and exterior
- Roof:Composition
- Year built:2001
- Building area:4,121 sq. ft.
- Lot area:0.2 Acres
Schools
- High school:Skyline
- Middle school:Timberline
- Elementary school:Alpine
Utilities
- Water:Public
- Sewer:Public Sewer
Finances and disclosures
- Price:$680,000
- Price per sq. ft.:$165.01
- Tax amount:$3,397 (2024)
New listings near 2217 Medford Street
- Coming Soon
 $421,000Coming Soon2 beds 2 baths
$421,000Coming Soon2 beds 2 baths1404 Whitehall Drive #C, Longmont, CO 80504
MLS# IR1048736Listed by: HOMESMART REALTY PARTNERS LVLD - Coming Soon
 $435,000Coming Soon3 beds 2 baths
$435,000Coming Soon3 beds 2 baths1848 Collyer Street, Longmont, CO 80501
MLS# IR1048727Listed by: RE/MAX ALLIANCE-LOVELAND - New
 $530,000Active4 beds 2 baths1,632 sq. ft.
$530,000Active4 beds 2 baths1,632 sq. ft.1551 Atwood Street, Longmont, CO 80501
MLS# 5988974Listed by: RESIDENT REALTY SOUTH METRO - New
 $560,000Active3 beds 2 baths1,494 sq. ft.
$560,000Active3 beds 2 baths1,494 sq. ft.4133 Limestone Avenue, Longmont, CO 80504
MLS# IR1048678Listed by: WK REAL ESTATE LONGMONT - New
 $399,950Active2 beds 3 baths1,159 sq. ft.
$399,950Active2 beds 3 baths1,159 sq. ft.1488 Coral Place, Longmont, CO 80504
MLS# 9456480Listed by: RE/MAX PROFESSIONALS - Coming Soon
 $600,000Coming Soon4 beds 3 baths
$600,000Coming Soon4 beds 3 baths1516 Willowbrook Drive, Longmont, CO 80504
MLS# IR1048671Listed by: JD GROUP REALTY - New
 $399,950Active2 beds 3 baths1,159 sq. ft.
$399,950Active2 beds 3 baths1,159 sq. ft.1488 Coral Place, Longmont, CO 80504
MLS# IR1048672Listed by: RE/MAX PROFESSIONALS DTC - New
 $749,000Active3 beds 3 baths2,544 sq. ft.
$749,000Active3 beds 3 baths2,544 sq. ft.6724 Mccall Drive, Longmont, CO 80503
MLS# IR1048657Listed by: COLDWELL BANKER REALTY-BOULDER - New
 $624,800Active3 beds 2 baths3,795 sq. ft.
$624,800Active3 beds 2 baths3,795 sq. ft.657 Clarendon Drive, Longmont, CO 80504
MLS# IR1048654Listed by: PEZZUTI AND ASSOCIATES LLC - New
 $1,250,000Active6 beds 6 baths5,096 sq. ft.
$1,250,000Active6 beds 6 baths5,096 sq. ft.1143 Purdue Drive, Longmont, CO 80503
MLS# 1992086Listed by: LOKATION REAL ESTATE
