2225 Calais Drive #9E, Longmont, CO 80504
Local realty services provided by:ERA New Age
2225 Calais Drive #9E,Longmont, CO 80504
$410,000
- 2 Beds
- 2 Baths
- 1,201 sq. ft.
- Condominium
- Active
Listed by: pamela juarezpamela.juarez@orchard.com,303-598-1115
Office: orchard brokerage llc.
MLS#:1734339
Source:ML
Price summary
- Price:$410,000
- Price per sq. ft.:$341.38
- Monthly HOA dues:$428
About this home
Welcome to 2225 Calais Dr, Unit E. A beautiful 2-bedroom, 2-bathroom condo in one of Longmont’s most desirable locations. This inviting home features an open floor plan that seamlessly connects the living room with a cozy fireplace, the dining area, and a well-appointed kitchen, perfect for both relaxing and entertaining. The spacious primary suite includes an en-suite bathroom and walk-in closet, while the second bedroom and bathroom offer flexibility for guests or a home office.
Enjoy the outdoors from your private porch and covered patio, and take advantage of the tandem garage, providing space for two vehicles or additional storage. Located in a peaceful, well-kept community, this home is just minutes from walking trails, shopping, dining, and offers easy access to I-25 for commuting to Boulder, Denver, or Fort Collins.
Experience comfort, convenience, and Colorado living at its best in this move-in ready Longmont gem. Discounted rate options and no lender fee future refinancing may be available for qualified buyers of this home.
Contact an agent
Home facts
- Year built:2004
- Listing ID #:1734339
Rooms and interior
- Bedrooms:2
- Total bathrooms:2
- Full bathrooms:2
- Living area:1,201 sq. ft.
Heating and cooling
- Cooling:Central Air
- Heating:Forced Air, Hot Water
Structure and exterior
- Roof:Composition
- Year built:2004
- Building area:1,201 sq. ft.
- Lot area:0.6 Acres
Schools
- High school:Skyline
- Middle school:Heritage
- Elementary school:Alpine
Utilities
- Water:Public
- Sewer:Public Sewer
Finances and disclosures
- Price:$410,000
- Price per sq. ft.:$341.38
- Tax amount:$1,806 (2024)
New listings near 2225 Calais Drive #9E
- New
 $699,000Active3 beds 2 baths3,052 sq. ft.
$699,000Active3 beds 2 baths3,052 sq. ft.46 Sugar Beet Circle, Longmont, CO 80501
MLS# IR1049264Listed by: KELLER WILLIAMS-ADVANTAGE RLTY - New
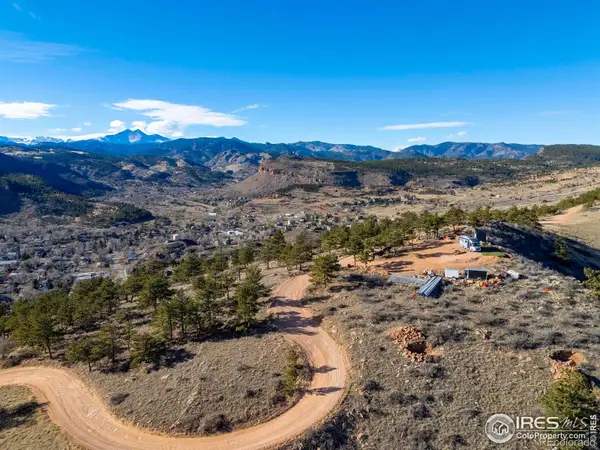 $596,000Active37.46 Acres
$596,000Active37.46 Acres1285 Eagle Ridge Road, Longmont, CO 80503
MLS# IR1049262Listed by: KL REALTY - New
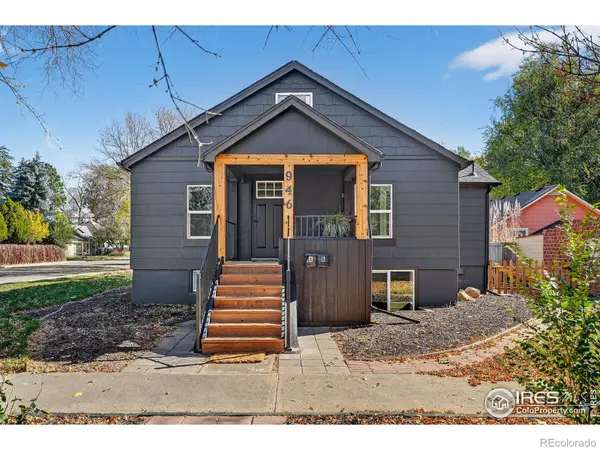 $619,000Active4 beds 2 baths1,582 sq. ft.
$619,000Active4 beds 2 baths1,582 sq. ft.946 Pratt Street, Longmont, CO 80501
MLS# IR1049236Listed by: ROOTS REAL ESTATE - New
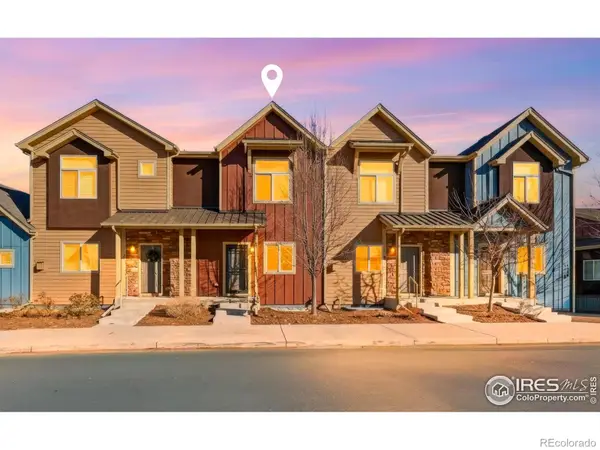 $399,000Active2 beds 3 baths1,665 sq. ft.
$399,000Active2 beds 3 baths1,665 sq. ft.1240 Wren Court #I, Longmont, CO 80501
MLS# IR1049231Listed by: RE/MAX ALLIANCE-LONGMONT - New
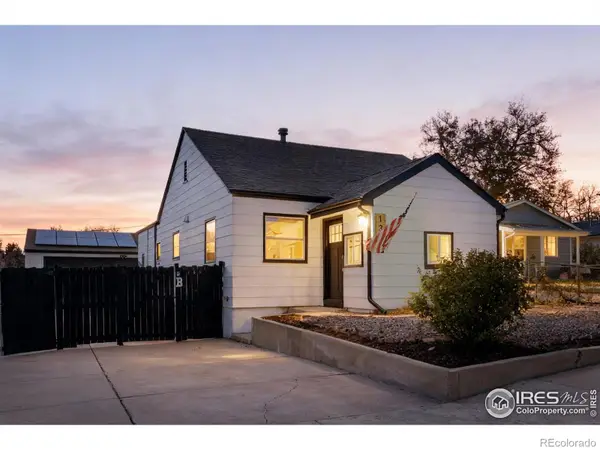 $654,000Active-- beds -- baths2,188 sq. ft.
$654,000Active-- beds -- baths2,188 sq. ft.131 Bowen Street, Longmont, CO 80501
MLS# IR1049235Listed by: ROOTS REAL ESTATE - New
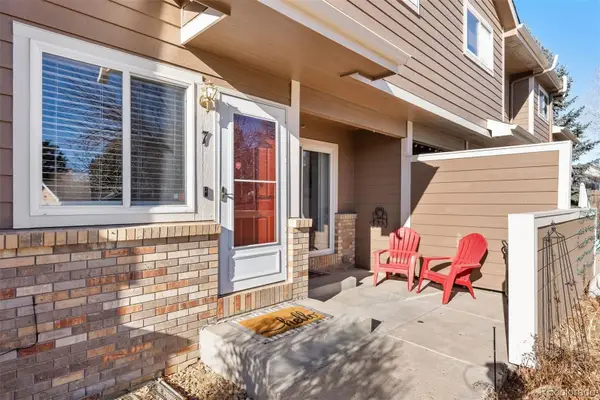 $355,000Active3 beds 3 baths1,798 sq. ft.
$355,000Active3 beds 3 baths1,798 sq. ft.1601 Great Western Drive #7, Longmont, CO 80501
MLS# 9463760Listed by: LIV SOTHEBY'S INTERNATIONAL REALTY - New
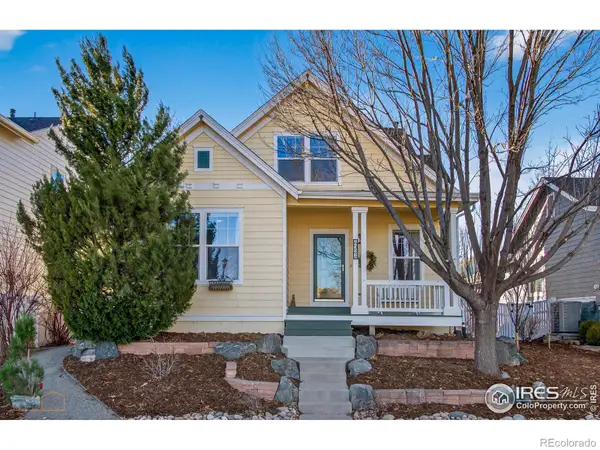 $785,000Active4 beds 4 baths3,280 sq. ft.
$785,000Active4 beds 4 baths3,280 sq. ft.4321 Lucca Drive, Longmont, CO 80503
MLS# IR1049220Listed by: RE/MAX OF BOULDER, INC - New
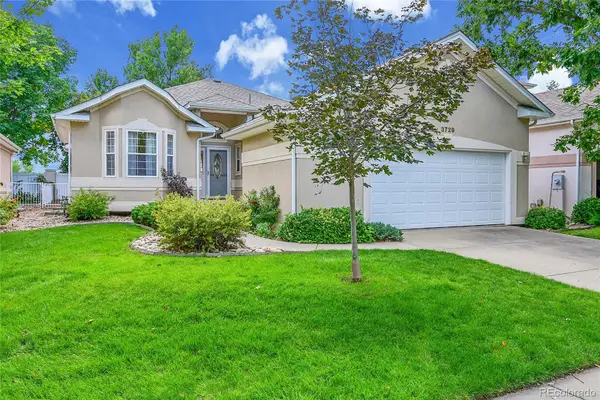 $615,000Active4 beds 3 baths2,924 sq. ft.
$615,000Active4 beds 3 baths2,924 sq. ft.3729 Doral Drive, Longmont, CO 80503
MLS# 5063720Listed by: RE/MAX ALLIANCE - New
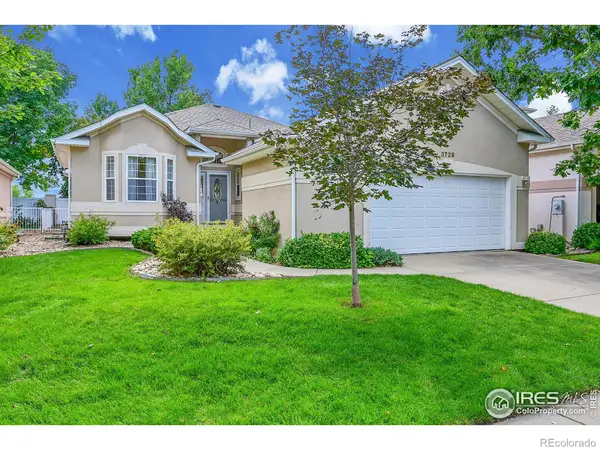 $615,000Active4 beds 3 baths2,924 sq. ft.
$615,000Active4 beds 3 baths2,924 sq. ft.3729 Doral Drive, Longmont, CO 80503
MLS# IR1049203Listed by: RE/MAX ALLIANCE-LONGMONT - Coming Soon
 $665,000Coming Soon4 beds 4 baths
$665,000Coming Soon4 beds 4 baths524 Flicker Avenue, Longmont, CO 80501
MLS# 5061204Listed by: YOUR CASTLE REAL ESTATE INC
