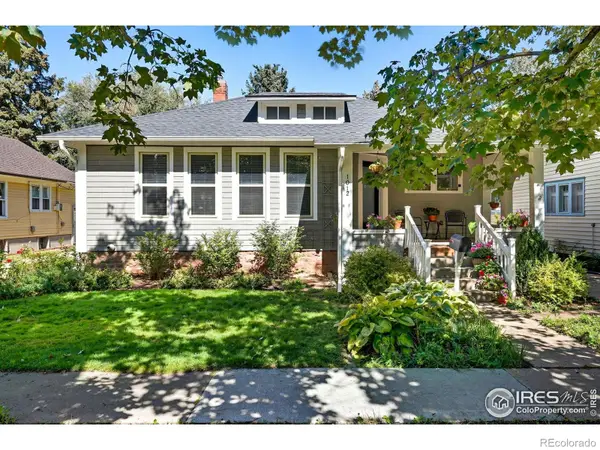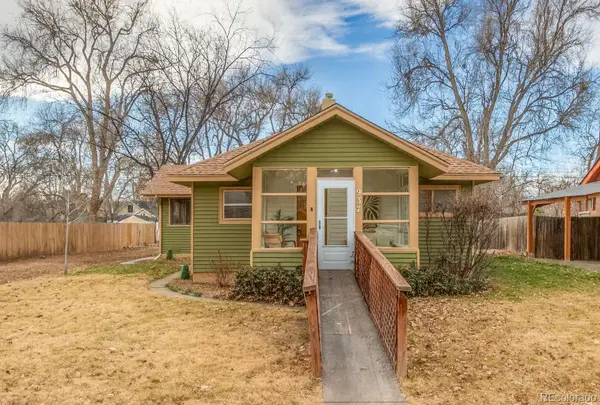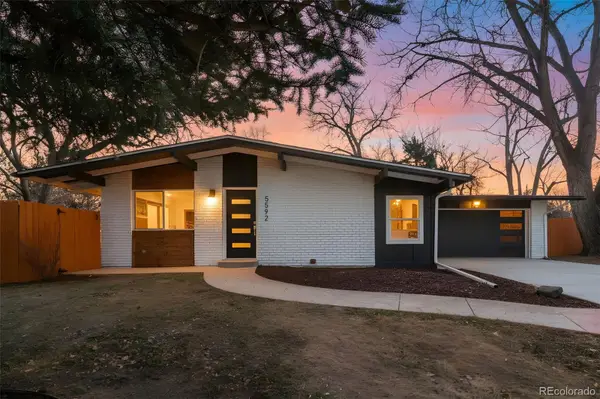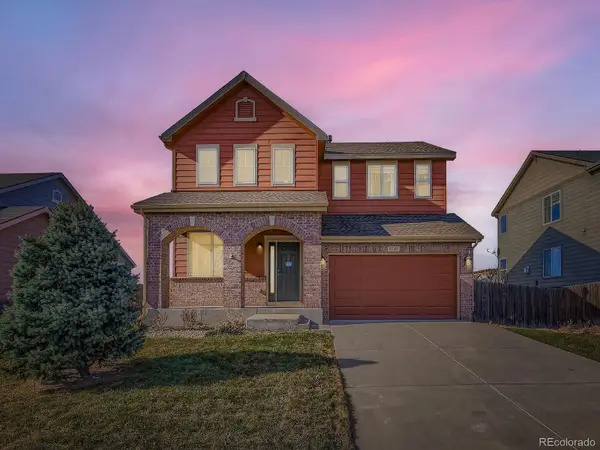2307 Calais Drive #13A, Longmont, CO 80504
Local realty services provided by:LUX Real Estate Company ERA Powered
2307 Calais Drive #13A,Longmont, CO 80504
$424,900
- 2 Beds
- 2 Baths
- 1,414 sq. ft.
- Condominium
- Active
Listed by: gina lesch3035796858
Office: re/max of boulder, inc
MLS#:IR1043365
Source:ML
Price summary
- Price:$424,900
- Price per sq. ft.:$300.5
- Monthly HOA dues:$322
About this home
This condo comes with a REDUCED RATE as low as 4.990% (APR 5.494%) as of 10/17/2025 through List & Lock. This is a seller paid rate-buydown that reduces the buyer's interest rate and monthly payment. Contact agent for more information. Beautiful Condo at Ute Creek Golf Course - Move-In Ready with Modern Upgrades! Welcome home to this stunning condo just steps from Ute Creek Golf Course, where comfort and convenience come together. Park your EV in the oversized two-car garage, already wired for charging, with plenty of extra storage for all your gear. Step inside to a dramatic two-story entry with tile inlay in wood-look flooring, offering the perfect spot for a drop zone. Upstairs, the open-concept layout is filled with natural light. The living room features vaulted ceilings, a cozy fireplace with a sleek tile surround, an updated ceiling fan, and direct access to an oversized balcony overlooking greenspace-ideal for morning coffee or evening relaxation. The kitchen is a cook's dream with leathered granite countertops, a breakfast bar with built-in charging stations, and 42" maple cabinets with under-cabinet lighting. A pantry and premium appliances-including a French door refrigerator and a 5-burner gas range with a convertible oven-make cooking and entertaining effortless. The primary suite is a true retreat with vaulted ceilings, plantation shutters, balcony access, a luxurious 5-piece bath with a soaking tub and spacious walk-in closet. A second bedroom offers flexibility for guests or a home office, while the dining area adds a touch of elegance with its art niche. Convenient upstairs laundry keeps daily living easy. A/C and furnace are 5 years new. Enjoy peace of mind with a pre-inspection and a 14-month home warranty included. This home blends modern upgrades with low-maintenance living in a prime location, perfect for a lock and leave-don't miss it!
Contact an agent
Home facts
- Year built:2005
- Listing ID #:IR1043365
Rooms and interior
- Bedrooms:2
- Total bathrooms:2
- Full bathrooms:2
- Living area:1,414 sq. ft.
Heating and cooling
- Cooling:Attic Fan, Ceiling Fan(s), Central Air
- Heating:Baseboard, Forced Air
Structure and exterior
- Roof:Composition
- Year built:2005
- Building area:1,414 sq. ft.
- Lot area:0.74 Acres
Schools
- High school:Skyline
- Middle school:Timberline
- Elementary school:Alpine
Utilities
- Water:Public
- Sewer:Public Sewer
Finances and disclosures
- Price:$424,900
- Price per sq. ft.:$300.5
- Tax amount:$2,577 (2024)
New listings near 2307 Calais Drive #13A
- Open Sat, 12 to 2pmNew
 $735,000Active2 beds 1 baths2,687 sq. ft.
$735,000Active2 beds 1 baths2,687 sq. ft.1012 6th Avenue, Longmont, CO 80501
MLS# IR1048579Listed by: LIVE WEST REALTY - Open Sat, 11am to 1pmNew
 $530,000Active3 beds 1 baths1,478 sq. ft.
$530,000Active3 beds 1 baths1,478 sq. ft.937 Pratt Street, Longmont, CO 80501
MLS# 5657975Listed by: NAVIGATE REALTY - Open Sat, 2 to 4pmNew
 $2,595,000Active5 beds 5 baths5,903 sq. ft.
$2,595,000Active5 beds 5 baths5,903 sq. ft.4759 Summerlin Place, Longmont, CO 80503
MLS# IR1048557Listed by: MILEHIMODERN - BOULDER - New
 $444,990Active3 beds 3 baths1,375 sq. ft.
$444,990Active3 beds 3 baths1,375 sq. ft.2787 Bear Springs Circle, Longmont, CO 80503
MLS# IR1048545Listed by: DFH COLORADO REALTY LLC - Coming Soon
 $499,000Coming Soon3 beds 2 baths
$499,000Coming Soon3 beds 2 baths2400 Elmhurst Place, Longmont, CO 80503
MLS# IR1048530Listed by: EQUITY COLORADO-FRONT RANGE - Open Sat, 11am to 2pmNew
 $849,900Active3 beds 2 baths1,392 sq. ft.
$849,900Active3 beds 2 baths1,392 sq. ft.5592 Bowron Place, Longmont, CO 80503
MLS# 1963458Listed by: MEGASTAR REALTY - Open Sun, 12 to 2pmNew
 $425,000Active3 beds 2 baths1,376 sq. ft.
$425,000Active3 beds 2 baths1,376 sq. ft.10712 Butte Drive, Longmont, CO 80504
MLS# IR1048466Listed by: COLDWELL BANKER REALTY-NOCO - New
 $585,000Active3 beds 3 baths2,548 sq. ft.
$585,000Active3 beds 3 baths2,548 sq. ft.8645 Raspberry Drive, Longmont, CO 80504
MLS# 9190185Listed by: YOUR CASTLE REAL ESTATE INC - Open Sat, 1 to 3pmNew
 $350,000Active2 beds 2 baths1,576 sq. ft.
$350,000Active2 beds 2 baths1,576 sq. ft.305 Quebec Avenue, Longmont, CO 80501
MLS# IR1048451Listed by: LOKATION REAL ESTATE-LONGMONT - New
 $410,225Active3 beds 3 baths1,436 sq. ft.
$410,225Active3 beds 3 baths1,436 sq. ft.9357 Twin Sisters Drive, Colorado Springs, CO 80927
MLS# 2710034Listed by: KELLER WILLIAMS REALTY DTC LLC
