2316 Horseshoe Circle, Berthoud, CO 80504
Local realty services provided by:LUX Real Estate Company ERA Powered
2316 Horseshoe Circle,Longmont, CO 80504
$1,350,000
- 5 Beds
- 4 Baths
- 4,229 sq. ft.
- Single family
- Active
Listed by: cheryl melichar3038176163
Office: coldwell banker realty-noco
MLS#:IR1041307
Source:ML
Price summary
- Price:$1,350,000
- Price per sq. ft.:$319.22
About this home
Experience the perfect blend of country living and comfort at 2316 Horseshoe Circle! Situated on 4.18 acres with mountain views, this property offers the space, privacy, and amenities you've been dreaming of. Equestrians and hobby farmers will love the fully fenced pasture, 5-stall barn with tack room, enclosed 2-stall shed, and 3 strategically placed water hydrants-one in the barn and two in the pasture. There's also a 2-car attached garage and an additional 1-car detached garage for extra storage or workshop space. Inside, you'll find 5 bedrooms and 4 bathrooms, including a main-level primary suite with an updated bath, plus a second bedroom on the main floor. The updated kitchen boasts stainless steel appliances-gas cooktop, double ovens, warming drawer, microwave, dishwasher, and refrigerator-plus modern finishes perfect for the home chef. The family rooms wood-burning fireplace adds cozy charm, while the enclosed sunroom offers year-round enjoyment with views of the mountains. Upstairs, there are three additional bedrooms and one more bathroom. Full unfinished basement for future expansion with a fireplace in place. Recent updates include a newer swamp cooler and hot water heater. A sprinkler system keeps the landscaping lush, and with no HOA, you have the freedom to truly make this property your own. Located just minutes from both Berthoud and Longmont, this home combines the best of rural tranquility and convenient access to town. One day notice for showings. Listing Agent will be present for all showings.
Contact an agent
Home facts
- Year built:1973
- Listing ID #:IR1041307
Rooms and interior
- Bedrooms:5
- Total bathrooms:4
- Full bathrooms:1
- Half bathrooms:2
- Living area:4,229 sq. ft.
Heating and cooling
- Cooling:Ceiling Fan(s), Evaporative Cooling
- Heating:Hot Water
Structure and exterior
- Roof:Composition
- Year built:1973
- Building area:4,229 sq. ft.
- Lot area:4.18 Acres
Schools
- High school:Berthoud
- Middle school:Turner
- Elementary school:Berthoud
Utilities
- Water:Public
- Sewer:Septic Tank
Finances and disclosures
- Price:$1,350,000
- Price per sq. ft.:$319.22
- Tax amount:$5,270 (2024)
New listings near 2316 Horseshoe Circle
- New
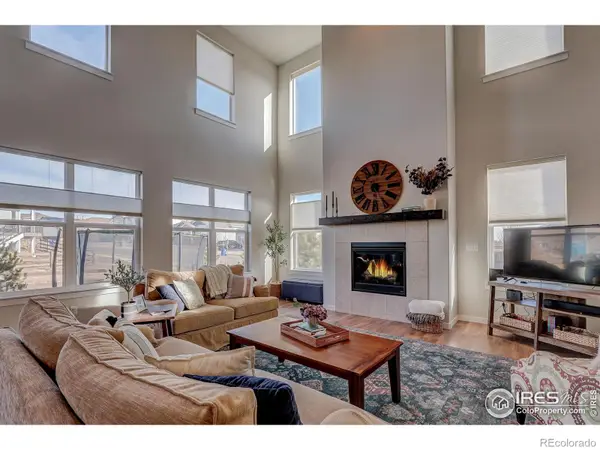 $700,000Active3 beds 3 baths4,220 sq. ft.
$700,000Active3 beds 3 baths4,220 sq. ft.252 Mount Rainier Street, Berthoud, CO 80513
MLS# IR1049519Listed by: REAL - New
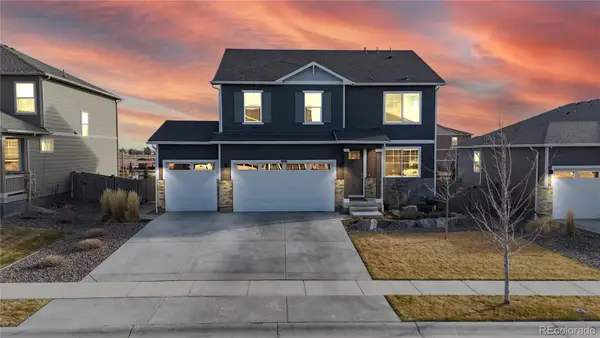 $605,500Active3 beds 3 baths3,136 sq. ft.
$605,500Active3 beds 3 baths3,136 sq. ft.1562 Sun River Road, Berthoud, CO 80513
MLS# 4382814Listed by: LITTLETON REAL ESTATE COMPANY - Coming Soon
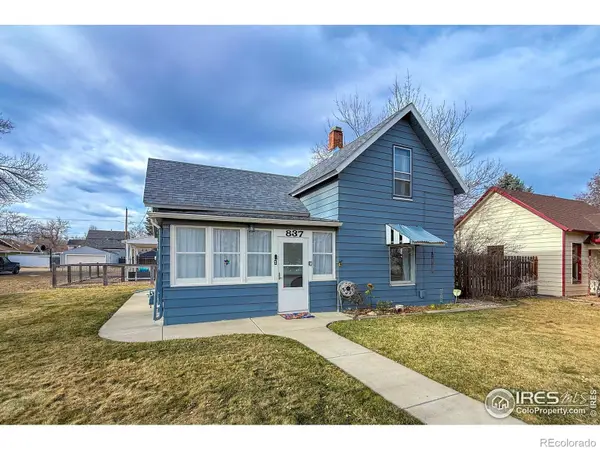 $430,000Coming Soon3 beds 1 baths
$430,000Coming Soon3 beds 1 baths837 5th Street, Berthoud, CO 80513
MLS# IR1049376Listed by: RE/MAX OF BOULDER, INC - New
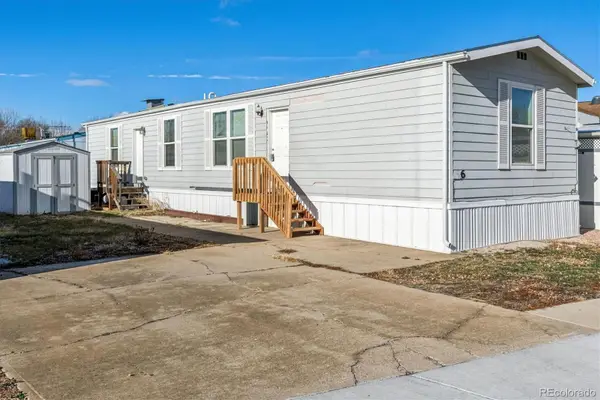 $75,000Active2 beds 2 baths1,056 sq. ft.
$75,000Active2 beds 2 baths1,056 sq. ft.235 N 2nd Street, Berthoud, CO 80513
MLS# 2241249Listed by: METRO 21 REAL ESTATE GROUP - New
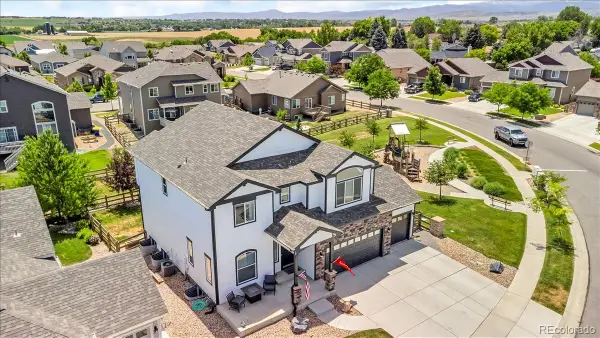 $695,000Active5 beds 4 baths3,452 sq. ft.
$695,000Active5 beds 4 baths3,452 sq. ft.585 Canyonlands Street, Berthoud, CO 80513
MLS# 9244246Listed by: LPT REALTY - New
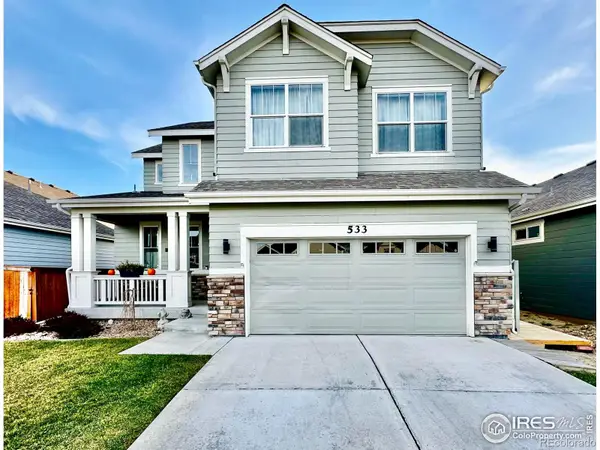 $495,000Active3 beds 3 baths2,105 sq. ft.
$495,000Active3 beds 3 baths2,105 sq. ft.533 Grand Market Avenue, Berthoud, CO 80513
MLS# IR1049078Listed by: REAL ESTATE CONNECTIONS, INC - New
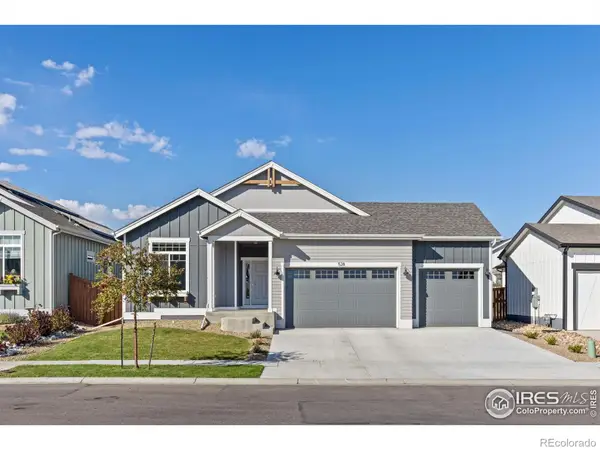 $645,000Active4 beds 4 baths3,132 sq. ft.
$645,000Active4 beds 4 baths3,132 sq. ft.528 Marmalade Drive, Berthoud, CO 80513
MLS# IR1049066Listed by: CHRISTOPHER & CO REAL ESTATE - New
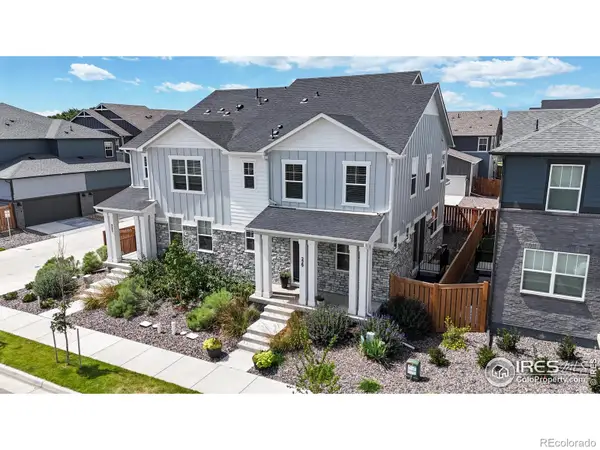 $474,500Active3 beds 3 baths2,712 sq. ft.
$474,500Active3 beds 3 baths2,712 sq. ft.229 E 4th Street, Berthoud, CO 80513
MLS# IR1048962Listed by: RE/MAX TOWN AND COUNTRY  $665,000Active5 beds 3 baths3,705 sq. ft.
$665,000Active5 beds 3 baths3,705 sq. ft.1907 Mount Monroe Drive, Berthoud, CO 80513
MLS# 5990776Listed by: LPT REALTY $629,000Active4 beds 3 baths3,522 sq. ft.
$629,000Active4 beds 3 baths3,522 sq. ft.1521 Sun River Road, Berthoud, CO 80513
MLS# 3266533Listed by: TRELORA REALTY, INC.
